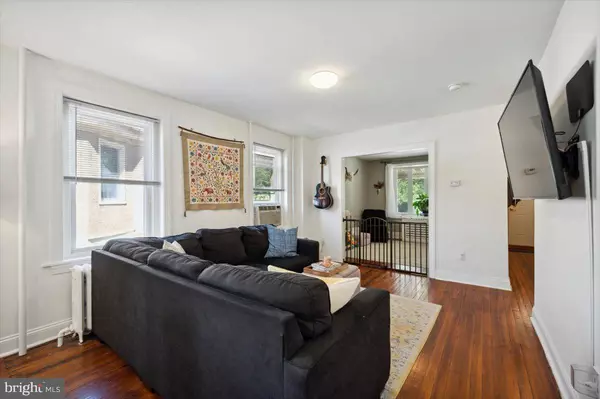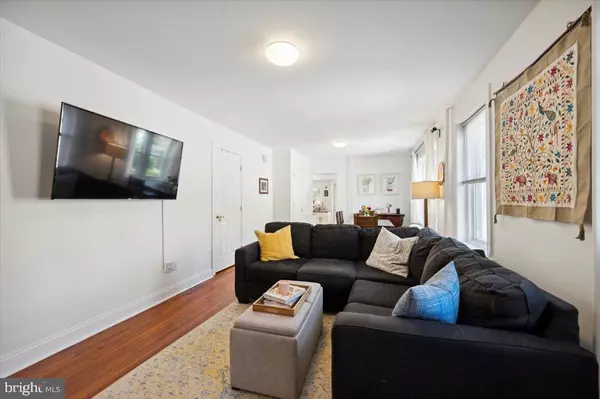$390,000
$395,000
1.3%For more information regarding the value of a property, please contact us for a free consultation.
4 Beds
2 Baths
1,700 SqFt
SOLD DATE : 09/14/2022
Key Details
Sold Price $390,000
Property Type Single Family Home
Sub Type Twin/Semi-Detached
Listing Status Sold
Purchase Type For Sale
Square Footage 1,700 sqft
Price per Sqft $229
Subdivision Bryn Mawr
MLS Listing ID PADE2028398
Sold Date 09/14/22
Style Colonial
Bedrooms 4
Full Baths 2
HOA Y/N N
Abv Grd Liv Area 1,700
Originating Board BRIGHT
Year Built 1945
Annual Tax Amount $5,513
Tax Year 2021
Lot Size 3,920 Sqft
Acres 0.09
Lot Dimensions 25.00 x 180.00
Property Description
Looking for your private yoga, art, office or workout space? This charming 3 story twin offers that extra room for you. There are 4 bedrooms, two full baths and it's located right across from the street from popular Preston Park in Haverford. Enter the home from the inviting front porch. A elongated entrance hall brings you to the large Living Room/ Dining Room combination with beautiful refinished floors. There is a separate den/playroom off of the Living Room. A full bathroom on the first floor with a shower is great for overnight guests. The newer kitchen boasts white cabinets, stainless steel appliances and a small eating area. The door to the outside leads you to a spacious backyard and a separate structure with electricity that is currently being used as a private gym for the owner. Upstairs there is a hall bath with tub/shower, 2 bedrooms each with a closet plus a spacious Primary Bedroom . The 3rd floor offers a huge 4th bedroom space with closet and plenty of storage. The basement is full with laundry and more storage areas. This gem is approx. 1700 +sq. ft. which is very large for a twin in the area. There is a newer roof, windows, beautiful floors, added insulated siding, rewired electric and receptacles , All a/c units included.
Located in the heart of Haverford, across from the park and close to shopping, restaurants and transportation. Hurry, this home won't last!
Showings begin Fri. afternoon. Open Sat and Sun. 12-2 pm
Location
State PA
County Delaware
Area Haverford Twp (10422)
Zoning RESI
Direction Southeast
Rooms
Other Rooms Living Room, Dining Room, Bedroom 2, Bedroom 3, Bedroom 4, Kitchen, Bedroom 1, Bathroom 1, Bathroom 2, Bonus Room
Basement Full, Poured Concrete, Unfinished
Interior
Interior Features Crown Moldings, Formal/Separate Dining Room, Kitchen - Efficiency, Stall Shower, Studio, Tub Shower, Upgraded Countertops, Wood Floors
Hot Water Natural Gas
Heating Hot Water
Cooling Multi Units
Flooring Solid Hardwood
Equipment Built-In Range, Cooktop, Dishwasher, Disposal, Dryer, Dryer - Gas, Oven - Self Cleaning, Oven - Single, Refrigerator, Stainless Steel Appliances, Washer, Water Dispenser, Water Heater
Window Features Bay/Bow,Energy Efficient,Insulated,Replacement,Vinyl Clad
Appliance Built-In Range, Cooktop, Dishwasher, Disposal, Dryer, Dryer - Gas, Oven - Self Cleaning, Oven - Single, Refrigerator, Stainless Steel Appliances, Washer, Water Dispenser, Water Heater
Heat Source Natural Gas
Exterior
Garage Spaces 2.0
Utilities Available Cable TV Available, Natural Gas Available, Phone Available, Water Available, Sewer Available
Water Access N
View Park/Greenbelt, Street
Roof Type Asphalt
Accessibility None
Total Parking Spaces 2
Garage N
Building
Lot Description Front Yard, Landscaping, Level, Rear Yard
Story 3
Foundation Concrete Perimeter
Sewer Public Sewer
Water Public
Architectural Style Colonial
Level or Stories 3
Additional Building Above Grade, Below Grade
New Construction N
Schools
Elementary Schools Coopertown
Middle Schools Haverford
High Schools Haverford Senior
School District Haverford Township
Others
Pets Allowed Y
Senior Community No
Tax ID 22-05-00611-00
Ownership Fee Simple
SqFt Source Assessor
Acceptable Financing Conventional, Cash
Listing Terms Conventional, Cash
Financing Conventional,Cash
Special Listing Condition Standard
Pets Allowed No Pet Restrictions
Read Less Info
Want to know what your home might be worth? Contact us for a FREE valuation!

Our team is ready to help you sell your home for the highest possible price ASAP

Bought with Cynthia M Ridgway • Compass RE







