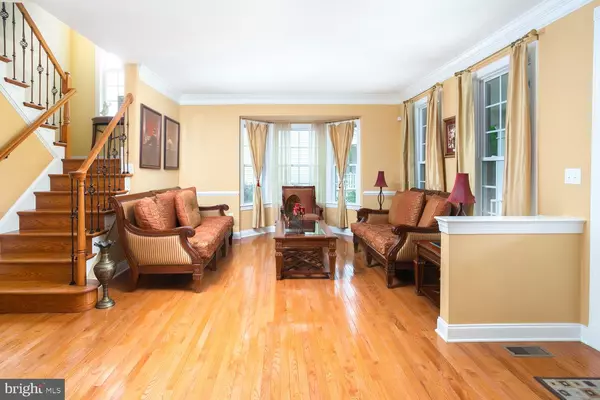$515,000
$524,900
1.9%For more information regarding the value of a property, please contact us for a free consultation.
4 Beds
3 Baths
3,081 SqFt
SOLD DATE : 12/18/2020
Key Details
Sold Price $515,000
Property Type Single Family Home
Sub Type Detached
Listing Status Sold
Purchase Type For Sale
Square Footage 3,081 sqft
Price per Sqft $167
Subdivision Chesterfield Green
MLS Listing ID NJBL379094
Sold Date 12/18/20
Style Colonial
Bedrooms 4
Full Baths 2
Half Baths 1
HOA Y/N N
Abv Grd Liv Area 2,676
Originating Board BRIGHT
Year Built 2007
Annual Tax Amount $13,626
Tax Year 2020
Lot Size 6,534 Sqft
Acres 0.15
Lot Dimensions 0.00 x 0.00
Property Description
Look no further!! A covered front porch welcomes you to this beautifully maintained colonial located in desirable "Chesterfield Green", a Toll Brothers built Community. As you enter, you will notice hardwood floors throughout the first level. This open floor plan boasts many upgrades including a formal living room and dining room with double crown molding and chair rail. The gourmet kitchen is equipped with upgraded cabinetry, stainless steel appliances, and a cozy breakfast area with a built-in window bench with storage. There is a center island with accented wainscoting, granite countertops, and tile backsplash. Open to the kitchen, is an expanded family room. The upgraded powder room completes the first floor. A beautiful wood staircase with wrought iron spindles will lead you to the second floor. The master bedroom suite boasts a walk-in closet and Tray ceilings. The master bath includes a double sink vanity, jacuzzi tub, and an oversize shower stall with ceramic tile. In addition, there are 3 spacious bedrooms, second floor laundry, and a full bath with double sink vanity, ceramic tile floors, and tub and shower. The fully finished basement is great for entertaining. It includes space for a gym, office area, media/game area with built-in surround sound speakers, and wet bar with granite countertops. Walk out back to the completely fenced maintenance-free backyard with a large paver patio and 3-year-old salt water fiberglass in ground pool. Located approximately 15 minutes from the Hamilton train station and the Joint Base McGuire Dix Lakehurst, Chesterfield Township is noted for their excellent schools and small-town atmosphere. Neighborhood is within walking distance to several playgrounds/parks. Easy access to Routes 206, 130, 295, and the New Jersey Turnpike.
Location
State NJ
County Burlington
Area Chesterfield Twp (20307)
Zoning PVD2
Rooms
Other Rooms Living Room, Dining Room, Primary Bedroom, Bedroom 2, Bedroom 3, Kitchen, Family Room, Basement, Breakfast Room, Bedroom 1, Laundry, Office, Media Room
Basement Fully Finished
Interior
Interior Features Bar, Breakfast Area, Carpet, Ceiling Fan(s), Crown Moldings, Dining Area, Family Room Off Kitchen, Floor Plan - Open, Kitchen - Eat-In, Kitchen - Island, Primary Bath(s), Pantry, Recessed Lighting, Sprinkler System, Stall Shower, Tub Shower, Walk-in Closet(s), Wet/Dry Bar, Window Treatments, Wood Floors
Hot Water Natural Gas
Heating Forced Air
Cooling Ceiling Fan(s), Central A/C
Flooring Hardwood, Ceramic Tile, Carpet
Equipment Built-In Microwave, Dishwasher, Dryer, Oven - Wall, Refrigerator, Stainless Steel Appliances, Stove, Washer, Water Heater
Appliance Built-In Microwave, Dishwasher, Dryer, Oven - Wall, Refrigerator, Stainless Steel Appliances, Stove, Washer, Water Heater
Heat Source Natural Gas
Exterior
Exterior Feature Patio(s), Porch(es)
Fence Fully
Pool Fenced, In Ground, Permits, Saltwater
Water Access N
Accessibility None
Porch Patio(s), Porch(es)
Garage N
Building
Story 2
Sewer Public Sewer
Water Public
Architectural Style Colonial
Level or Stories 2
Additional Building Above Grade, Below Grade
Structure Type Tray Ceilings
New Construction N
Schools
Elementary Schools Chesterfield E.S.
Middle Schools Northern Burl. Co. Reg. Jr. M.S.
High Schools North Burlington Regional H.S.
School District Northern Burlington Count Schools
Others
Senior Community No
Tax ID 07-00202 09-00015
Ownership Fee Simple
SqFt Source Assessor
Special Listing Condition Standard
Read Less Info
Want to know what your home might be worth? Contact us for a FREE valuation!

Our team is ready to help you sell your home for the highest possible price ASAP

Bought with Eric Joseph Campbell • CB Schiavone & Associates







