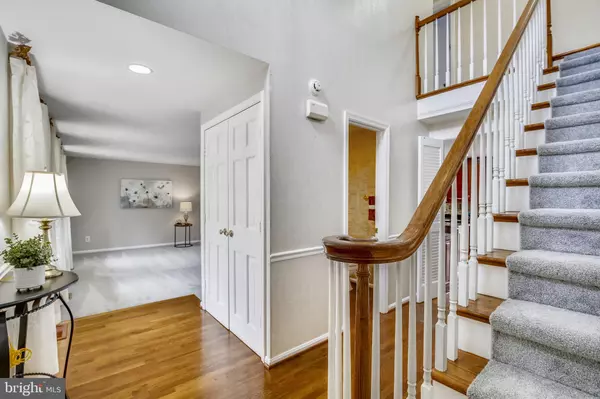$660,300
$619,900
6.5%For more information regarding the value of a property, please contact us for a free consultation.
4 Beds
3 Baths
3,022 SqFt
SOLD DATE : 04/07/2022
Key Details
Sold Price $660,300
Property Type Single Family Home
Sub Type Detached
Listing Status Sold
Purchase Type For Sale
Square Footage 3,022 sqft
Price per Sqft $218
Subdivision Fairidge
MLS Listing ID MDMC2039462
Sold Date 04/07/22
Style Colonial
Bedrooms 4
Full Baths 2
Half Baths 1
HOA Fees $128/qua
HOA Y/N Y
Abv Grd Liv Area 3,022
Originating Board BRIGHT
Year Built 1974
Annual Tax Amount $5,256
Tax Year 2021
Lot Size 0.266 Acres
Acres 0.27
Property Description
ABSOLUTELY BEAUTIFUL HOME ON QUIET CUL-DE-SAC. Featuring 4 bedrooms; 2.5 baths; updated & remodeled GOURMET eat-in kitchen with 42" cherry cabinetry, granite counters, NEW refrigerator, double ovens, cooktop, convection microwave, pantry, new lighting, & cherry wood floors; kitchen opens to family room; spacious family room with beamed ceiling, direct gas fireplace, mantel that spans the width of the room; GORGEOUS ALL SEASON SUNROOM ADDITION with vaulted ceiling, arched window, wood floor & INCREDIBLE view of the yard; large living room; separate dining room with crystal chandelier; primary bedroom with bath & two closets; three additional bedrooms on upper level - all with walk-in closets; BEAUTIFUL landscaped yard with brick patio & deck. FRESHLY PAINTED, NEW Carpet, NEW Roof (3 years); New Driveway (3 years); New Washer & Dryer (3 years) and Hot Water Heater (5 years). Plenty of storage in attic eves and basement. Enjoy all the amenities Montgomery Village has to offer - pools, walking paths, tennis courts, tot lots, community centers etc. Conveniently located close to schools, shopping, public transportation and major commuter routes (270, 370, Mid-County Hwy, MARC train, & METRO). GREAT NEIGHBORHOOD! See Virtual Tour for floorplan. A must see
Location
State MD
County Montgomery
Zoning R90
Rooms
Other Rooms Living Room, Dining Room, Primary Bedroom, Bedroom 2, Bedroom 3, Kitchen, Family Room, Foyer, Bedroom 1, Sun/Florida Room, Bathroom 2, Attic, Primary Bathroom, Half Bath
Basement Full
Interior
Interior Features Kitchen - Table Space, Dining Area, Window Treatments, Primary Bath(s), Wood Floors, WhirlPool/HotTub, Ceiling Fan(s), Chair Railings, Family Room Off Kitchen, Exposed Beams, Floor Plan - Traditional, Formal/Separate Dining Room, Kitchen - Eat-In, Kitchen - Gourmet, Kitchen - Island, Pantry, Recessed Lighting, Walk-in Closet(s)
Hot Water Natural Gas
Heating Heat Pump(s)
Cooling Central A/C, Heat Pump(s), Programmable Thermostat
Flooring Carpet, Ceramic Tile, Hardwood
Fireplaces Number 1
Fireplaces Type Mantel(s), Gas/Propane
Equipment Dishwasher, Disposal, Exhaust Fan, Refrigerator, Washer, Built-In Microwave, Cooktop, Dryer - Front Loading, Extra Refrigerator/Freezer, Oven - Double, Stainless Steel Appliances, Washer - Front Loading, Water Heater
Fireplace Y
Window Features Screens,Storm,Wood Frame
Appliance Dishwasher, Disposal, Exhaust Fan, Refrigerator, Washer, Built-In Microwave, Cooktop, Dryer - Front Loading, Extra Refrigerator/Freezer, Oven - Double, Stainless Steel Appliances, Washer - Front Loading, Water Heater
Heat Source Electric
Laundry Basement
Exterior
Exterior Feature Deck(s), Patio(s)
Parking Features Garage Door Opener
Garage Spaces 4.0
Fence Partially
Amenities Available Basketball Courts, Community Center, Jog/Walk Path, Lake, Pool - Outdoor, Tennis Courts, Tot Lots/Playground
Water Access N
Roof Type Asphalt
Accessibility None
Porch Deck(s), Patio(s)
Attached Garage 2
Total Parking Spaces 4
Garage Y
Building
Lot Description Backs - Open Common Area, Cul-de-sac, Front Yard, Landscaping, Rear Yard
Story 3
Foundation Slab
Sewer Public Sewer
Water Public
Architectural Style Colonial
Level or Stories 3
Additional Building Above Grade
Structure Type Dry Wall,Vaulted Ceilings
New Construction N
Schools
School District Montgomery County Public Schools
Others
HOA Fee Include Common Area Maintenance,Pool(s),Snow Removal,Trash
Senior Community No
Tax ID 160901503394
Ownership Fee Simple
SqFt Source Assessor
Security Features Fire Detection System,Motion Detectors
Horse Property N
Special Listing Condition Standard
Read Less Info
Want to know what your home might be worth? Contact us for a FREE valuation!

Our team is ready to help you sell your home for the highest possible price ASAP

Bought with Vonda Etter Peterson • Long & Foster Real Estate, Inc.







