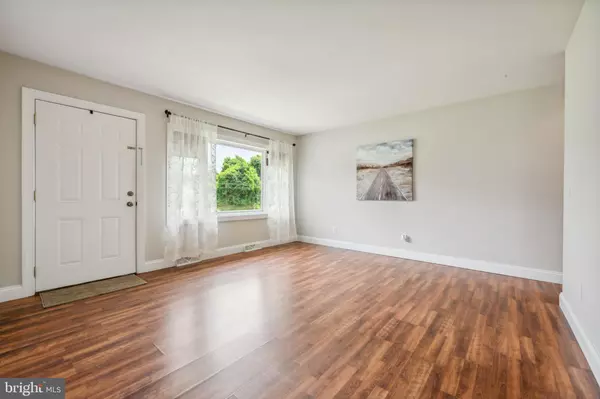$330,000
$340,000
2.9%For more information regarding the value of a property, please contact us for a free consultation.
3 Beds
2 Baths
1,150 SqFt
SOLD DATE : 08/29/2022
Key Details
Sold Price $330,000
Property Type Single Family Home
Sub Type Detached
Listing Status Sold
Purchase Type For Sale
Square Footage 1,150 sqft
Price per Sqft $286
Subdivision None Available
MLS Listing ID DENC2027076
Sold Date 08/29/22
Style Ranch/Rambler
Bedrooms 3
Full Baths 2
HOA Y/N N
Abv Grd Liv Area 1,150
Originating Board BRIGHT
Year Built 1955
Annual Tax Amount $1,451
Tax Year 2021
Lot Size 0.490 Acres
Acres 0.49
Lot Dimensions 150.00 x 141.50
Property Description
Welcome to 1567 Cedar Lane...This home has so much to offer: Non development, No HOA, sitting on a half-acre lot with a 40x28ft Pole Barn in the much sought after Appoquinimink School District. Your new home features an Eat in Kitchen with Stainless Appliances, Primary Bedroom with private bath, 2 additional bedrooms and an additional full bath, Mud room off the back door with Washer/Dryer- all freshly painted, with plenty of room to park your toys in the 40x28ft Pole Barn. Cedar Ln Elementary and Waters Middle School are less than a mile down the road. Don't let the age of the home fool you-this home was renovated in 2010/2011 with new HVAC, drywall, Stainless appliances, Vinyl plank flooring and windows. A new septic and public water hook up with Artesian in May of 2022 and a brand-new Hot water heater recently installed.
So many possibilities for this home -Won't last long at this price point!
***All room dimensions are approximate size***
Location
State DE
County New Castle
Area South Of The Canal (30907)
Zoning I
Rooms
Other Rooms Living Room, Bedroom 2, Bedroom 3, Kitchen, Bedroom 1, Laundry, Bathroom 2, Primary Bathroom
Basement Unfinished
Main Level Bedrooms 3
Interior
Interior Features Ceiling Fan(s), Combination Kitchen/Dining, Kitchen - Eat-In, Recessed Lighting, Stall Shower
Hot Water Electric
Heating Heat Pump(s)
Cooling Central A/C
Flooring Laminate Plank, Laminated
Equipment Dishwasher, Dryer - Electric, Oven - Self Cleaning, Refrigerator, Stainless Steel Appliances, Washer, Water Heater, Microwave, Six Burner Stove
Furnishings No
Fireplace N
Window Features Energy Efficient
Appliance Dishwasher, Dryer - Electric, Oven - Self Cleaning, Refrigerator, Stainless Steel Appliances, Washer, Water Heater, Microwave, Six Burner Stove
Heat Source Propane - Leased
Laundry Main Floor
Exterior
Garage Spaces 6.0
Utilities Available Cable TV, Propane
Water Access N
Roof Type Architectural Shingle
Accessibility None
Total Parking Spaces 6
Garage N
Building
Story 1
Foundation Block
Sewer Low Pressure Pipe (LPP)
Water Public
Architectural Style Ranch/Rambler
Level or Stories 1
Additional Building Above Grade, Below Grade
Structure Type Dry Wall
New Construction N
Schools
Elementary Schools Cedar Lane Early Childhood Center
Middle Schools Alfred G Waters
High Schools Middletown
School District Appoquinimink
Others
Pets Allowed Y
Senior Community No
Tax ID 13-017.00-038
Ownership Fee Simple
SqFt Source Assessor
Security Features Smoke Detector
Acceptable Financing Cash, Conventional
Horse Property N
Listing Terms Cash, Conventional
Financing Cash,Conventional
Special Listing Condition Standard
Pets Allowed No Pet Restrictions
Read Less Info
Want to know what your home might be worth? Contact us for a FREE valuation!

Our team is ready to help you sell your home for the highest possible price ASAP

Bought with Kelly Clark • Empower Real Estate, LLC







