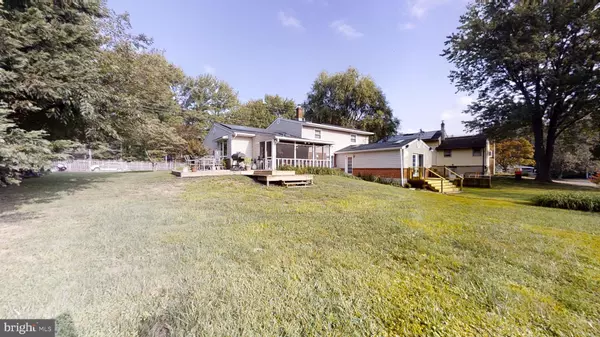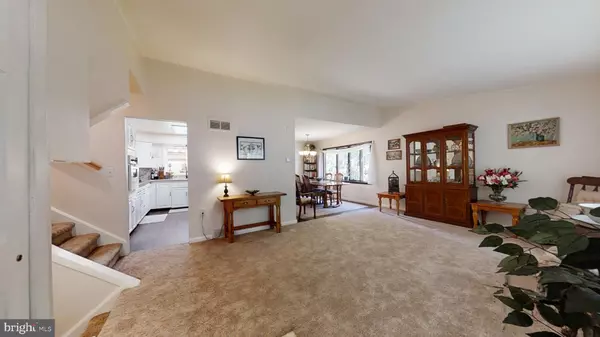$382,000
$389,900
2.0%For more information regarding the value of a property, please contact us for a free consultation.
4 Beds
3 Baths
3,773 SqFt
SOLD DATE : 12/11/2020
Key Details
Sold Price $382,000
Property Type Single Family Home
Sub Type Detached
Listing Status Sold
Purchase Type For Sale
Square Footage 3,773 sqft
Price per Sqft $101
Subdivision Oak Lane Manor
MLS Listing ID DENC509512
Sold Date 12/11/20
Style Split Level
Bedrooms 4
Full Baths 2
Half Baths 1
HOA Y/N N
Abv Grd Liv Area 2,450
Originating Board BRIGHT
Year Built 1967
Annual Tax Amount $2,593
Tax Year 2020
Lot Size 0.350 Acres
Acres 0.35
Lot Dimensions 100.00 x 150.00
Property Description
Welcome to 2110 Shipley Road, located in the executive section of Oak Lane Manor in North Wilmington! This four-bedroom, 2-and-a-half bath split level home on a .35 acre lot is light and welcoming with wonderful upgrades! The fully-remodeled eat-in kitchen features granite counter tops, white cabinetry, new appliances, luxury vinyl plank flooring, a skylight, and a bay window over the sink that lets you look out over the spacious back yard. The entry level is complimented by new carpeting in the dining room with bow window and in the living room with bay window, plus there's a gracious covered front porch, and a screened-in porch and deck out back, too. Upstairs are four bedrooms, including the main bedroom with a dressing area, walk-in closet, and an en suite full bathroom. Both the en suite bathroom and the additional full bathroom in the hall have been remodeled. On the lower level, you can make yourself at home in either the large family room with fireplace and adjoining remodeled powder room or in the bonus room that functions like a sun room or a recreation room or a private retreat, or a room for part of your crew to enjoy while others might be in the family room enjoying a movie. The laundry is on this level, as is the HVAC system that was replaced about 3 years ago. As an added bonus, this home features solar from Solar City. A new roof was installed in 2016 when the solar was added. Ask your Realtor to see the utility sheet in the disclosures to see the savings! Not a fan of solar? No problem. The system can be removed. The possibilities with this home are wonderful - all you have to do is buy it and move in and start enjoying it! Make your appointment today!
Location
State DE
County New Castle
Area Brandywine (30901)
Zoning NC6.5
Rooms
Other Rooms Living Room, Dining Room, Primary Bedroom, Bedroom 2, Bedroom 3, Bedroom 4, Kitchen, Family Room, Laundry, Bonus Room
Basement Partial
Interior
Interior Features Attic, Bar, Built-Ins, Carpet, Ceiling Fan(s), Formal/Separate Dining Room, Kitchen - Eat-In, Primary Bath(s), Stall Shower, Tub Shower, Upgraded Countertops, Walk-in Closet(s), Window Treatments, Skylight(s)
Hot Water Natural Gas
Heating Forced Air
Cooling Central A/C
Flooring Carpet, Ceramic Tile, Hardwood, Vinyl
Fireplaces Type Electric
Equipment Built-In Microwave, Built-In Range, Dishwasher, Disposal, Dryer, Extra Refrigerator/Freezer, Microwave
Fireplace Y
Appliance Built-In Microwave, Built-In Range, Dishwasher, Disposal, Dryer, Extra Refrigerator/Freezer, Microwave
Heat Source Natural Gas
Laundry Lower Floor
Exterior
Parking Features Garage - Front Entry, Inside Access, Built In
Garage Spaces 7.0
Water Access N
Roof Type Shingle
Accessibility None
Road Frontage State
Attached Garage 1
Total Parking Spaces 7
Garage Y
Building
Lot Description Level
Story 2.5
Sewer Public Sewer
Water Public
Architectural Style Split Level
Level or Stories 2.5
Additional Building Above Grade, Below Grade
New Construction N
Schools
School District Brandywine
Others
Senior Community No
Tax ID 06-078.00-379
Ownership Fee Simple
SqFt Source Assessor
Security Features Carbon Monoxide Detector(s),Electric Alarm,Monitored
Special Listing Condition Standard
Read Less Info
Want to know what your home might be worth? Contact us for a FREE valuation!

Our team is ready to help you sell your home for the highest possible price ASAP

Bought with Tremaine T Johnson Jr. • Concord Realty Group







