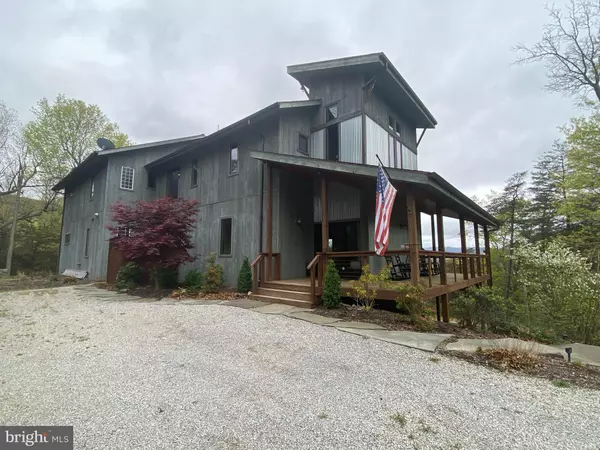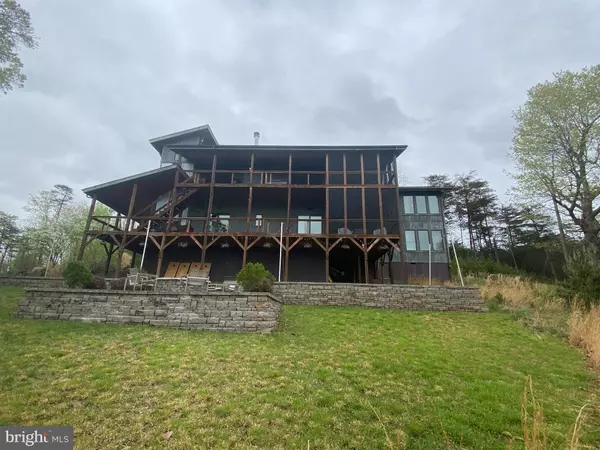$728,000
$728,000
For more information regarding the value of a property, please contact us for a free consultation.
3 Beds
4 Baths
2,912 SqFt
SOLD DATE : 07/15/2022
Key Details
Sold Price $728,000
Property Type Single Family Home
Sub Type Detached
Listing Status Sold
Purchase Type For Sale
Square Footage 2,912 sqft
Price per Sqft $250
Subdivision Lost River Valley (Lrvpoa)
MLS Listing ID WVHD2000950
Sold Date 07/15/22
Style Contemporary
Bedrooms 3
Full Baths 3
Half Baths 1
HOA Fees $18/ann
HOA Y/N Y
Abv Grd Liv Area 2,912
Originating Board BRIGHT
Year Built 2014
Annual Tax Amount $2,176
Tax Year 2021
Lot Size 5.010 Acres
Acres 5.01
Property Description
Beautiful Architecturally designed home 3 beds 2 1/2 baths. Incredible views and very private. This stunning three bedroom three and one half bath architecturally designed home is on five acers in the Mill Gap area of Hardy County. It is located minutes from the Lost River General Store, Yoga Barn, Lost River Farmers Market and The Guest House at Lost River.
Nearby Lost River State Park provides access to scenic hiking trails, horseback riding, swimming pool and offers special events throughout the summer season. Just five miles away is Rockcliff Lake and Trout Pond Recreation Area. This park is nestled in the George Washington National Forest and provides lake swimming, sandy beaches, covered picnic pavilions and hiking trails.
High Speed Fiber Optic is connected to the house.
Location
State WV
County Hardy
Zoning 101
Direction Northeast
Rooms
Other Rooms Primary Bedroom, Bedroom 2, Bedroom 3, Great Room, Media Room, Bathroom 2, Bathroom 3, Primary Bathroom
Main Level Bedrooms 2
Interior
Interior Features Carpet, Ceiling Fan(s), Combination Dining/Living, Entry Level Bedroom, Floor Plan - Open, Kitchen - Gourmet, Kitchen - Island, Pantry, Recessed Lighting, Primary Bath(s), Walk-in Closet(s), Window Treatments
Hot Water Instant Hot Water
Heating Heat Pump(s)
Cooling Central A/C
Flooring Ceramic Tile, Carpet, Hardwood
Fireplaces Number 1
Fireplaces Type Screen, Wood
Equipment Built-In Microwave, Dishwasher, Disposal, Dryer, Icemaker, Instant Hot Water, Oven - Self Cleaning, Oven/Range - Gas, Refrigerator, Stainless Steel Appliances, Washer
Furnishings No
Fireplace Y
Window Features Insulated
Appliance Built-In Microwave, Dishwasher, Disposal, Dryer, Icemaker, Instant Hot Water, Oven - Self Cleaning, Oven/Range - Gas, Refrigerator, Stainless Steel Appliances, Washer
Heat Source Central, Propane - Owned, Wood
Laundry Has Laundry, Main Floor
Exterior
Utilities Available Propane, Under Ground
Water Access N
View Mountain, Scenic Vista
Roof Type Architectural Shingle
Street Surface Paved
Accessibility None
Road Frontage Road Maintenance Agreement, State
Garage N
Building
Lot Description Backs to Trees, Landscaping, Mountainous, Private, Secluded
Story 2
Foundation Block
Sewer On Site Septic
Water Well
Architectural Style Contemporary
Level or Stories 2
Additional Building Above Grade, Below Grade
Structure Type Cathedral Ceilings,Dry Wall,9'+ Ceilings
New Construction N
Schools
Elementary Schools East Hardy Early-Middle School
Middle Schools East Hardy Early-Middle School
High Schools East Hardy
School District Hardy County Schools
Others
HOA Fee Include Road Maintenance,Snow Removal
Senior Community No
Tax ID 02 409004000000000
Ownership Fee Simple
SqFt Source Assessor
Special Listing Condition Standard
Read Less Info
Want to know what your home might be worth? Contact us for a FREE valuation!

Our team is ready to help you sell your home for the highest possible price ASAP

Bought with Robert B Dillard • GUEST HOUSE REALTY, LLC







