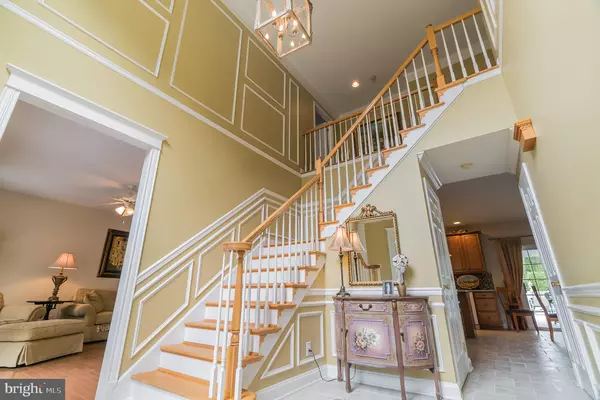$482,500
$489,500
1.4%For more information regarding the value of a property, please contact us for a free consultation.
4 Beds
4 Baths
4,474 SqFt
SOLD DATE : 09/29/2020
Key Details
Sold Price $482,500
Property Type Single Family Home
Sub Type Detached
Listing Status Sold
Purchase Type For Sale
Square Footage 4,474 sqft
Price per Sqft $107
Subdivision Hillcrest Estates
MLS Listing ID NJGL262614
Sold Date 09/29/20
Style Colonial,Contemporary
Bedrooms 4
Full Baths 3
Half Baths 1
HOA Fees $16/ann
HOA Y/N Y
Abv Grd Liv Area 3,574
Originating Board BRIGHT
Year Built 2002
Annual Tax Amount $15,364
Tax Year 2019
Lot Dimensions 343.44 x 102.41
Property Description
Be the first to tour this Outstanding Executive home located in the heart of Washington Township, in the quiet community of Hillcrest Estates. You'll be impressed by all the wonderful upgrades and custom finishes these original owners have done over the years. Welcome your friends & family in the impressive and sunny 2-Story foyer with large Palladium Window, leading you to formal living & dining rooms. You will appreciate the custom moldings, fresh paint, newer carpeting, warm & rich hardwoods, and the impeccably maintained ceramic tile floors gracing the foyer, kitchen and sun room. You'll notice the 9' first floor ceilings, the many architectural features, and the many custom features throughout this fine home. The upgraded kitchen boasts corian counter tops, top end appliances, beautiful 42" wood cabinetry, ceramic tile flooring, convenient island & pantry and a breakfast nook. Adjacent to the kitchen is a most impressive 2-Story Family room graced with custom made build-ins featuring a gas-log fireplace, flat screen tv, and all the accessories that power surround-sound speakers; setting the perfect stage for entertaining or day to day enjoyment. This family room is special! It boasts many fine details, moldings, ceiling fan, lighting, a wall of windows, and again...a most impressive custom built in wallunit. Walk through the french doors to the Sun Room addition the owners built in +/-2005. This room is spectacular! Spacious & gracious in size, and boasts cathedral ceilings, recessed lighting, skylites, ceiling fan, gas-log fireplace, custom porcelain tile flooring & 3 sets of sliders that welcome you to the first class outside deck and hot tub areas. An entertainers delight! Be sure to take in the serenity offered outside. This wonderfully landscaped yard offers many details, manicured areas of enjoyment and plenty of room to host special occasions and events. There is even a basketball court, and custom paver patios and walkways. The setting is park-like and manicured to the nines. Offered is an in-ground irrigation system & irrigation well. Back inside, the first floor is completed by a spacious powder room, a first floor laundry room and a 2 car attached garage. Upstairs you'll find a lavish master suite with tray ceilings, a prof organized walk in closet, master bath with dual vanities, jetted tub & stall shower. There are 3 additional generously sized bedrooms, one with a walk in closet, and all offering ceiling fans, new carpeting and freshly painted in neutral grey/beige tones. There are open areas to both the impressive foyer and family room too. Be sure to see the wonderful walk-out basement, finished into flexible game, party and work-out areas. There are also storage areas and lots of closets for storage, and a most convenient full bathroom, and a gas-log fireplace. The list continues, so be sure to come see this most wonderfully appointed home today! You won't be disappointed. So conveniently located to fine schools, restaurants, healthcare, shopping and Routes 322, 42 and 55. A one year 2-10 Homebuyers Warranty is also included for peace of mind. For A Virtual Tour of This Property, Copy this link https://homejab.com/property/view/2-tara-dr-sewell-nj-08080-usa
Location
State NJ
County Gloucester
Area Washington Twp (20818)
Zoning R
Rooms
Other Rooms Living Room, Dining Room, Bedroom 2, Bedroom 3, Bedroom 4, Kitchen, Game Room, Family Room, Foyer, Bedroom 1, Exercise Room, Great Room, Solarium
Basement Fully Finished, Outside Entrance, Walkout Stairs, Rear Entrance
Interior
Interior Features Built-Ins, Carpet, Ceiling Fan(s), Crown Moldings, Family Room Off Kitchen, Floor Plan - Traditional, Kitchen - Eat-In, Primary Bath(s), Pantry, Recessed Lighting, Skylight(s), Soaking Tub, Stall Shower, Tub Shower, Upgraded Countertops, Wainscotting, Walk-in Closet(s), Window Treatments, WhirlPool/HotTub, Wood Floors
Hot Water Natural Gas
Heating Forced Air
Cooling Central A/C
Flooring Carpet, Hardwood, Ceramic Tile
Fireplaces Number 3
Fireplaces Type Gas/Propane
Equipment Dishwasher, Disposal, Dryer - Gas, Microwave, Oven/Range - Gas
Fireplace Y
Window Features Palladian,Skylights,Storm
Appliance Dishwasher, Disposal, Dryer - Gas, Microwave, Oven/Range - Gas
Heat Source Natural Gas
Laundry Main Floor
Exterior
Exterior Feature Deck(s), Patio(s), Roof
Parking Features Garage - Front Entry
Garage Spaces 2.0
Utilities Available Cable TV
Water Access N
View Garden/Lawn, Trees/Woods
Roof Type Architectural Shingle
Accessibility None
Porch Deck(s), Patio(s), Roof
Attached Garage 2
Total Parking Spaces 2
Garage Y
Building
Lot Description Backs to Trees, Landscaping, Level
Story 2
Sewer Public Sewer
Water Public
Architectural Style Colonial, Contemporary
Level or Stories 2
Additional Building Above Grade, Below Grade
New Construction N
Schools
High Schools Washington Twp. H.S.
School District Washington Township Public Schools
Others
HOA Fee Include Common Area Maintenance
Senior Community No
Tax ID 18-00082 106-00001
Ownership Fee Simple
SqFt Source Assessor
Acceptable Financing Cash, Conventional
Horse Property N
Listing Terms Cash, Conventional
Financing Cash,Conventional
Special Listing Condition Standard
Read Less Info
Want to know what your home might be worth? Contact us for a FREE valuation!

Our team is ready to help you sell your home for the highest possible price ASAP

Bought with Non Member • Non Subscribing Office






