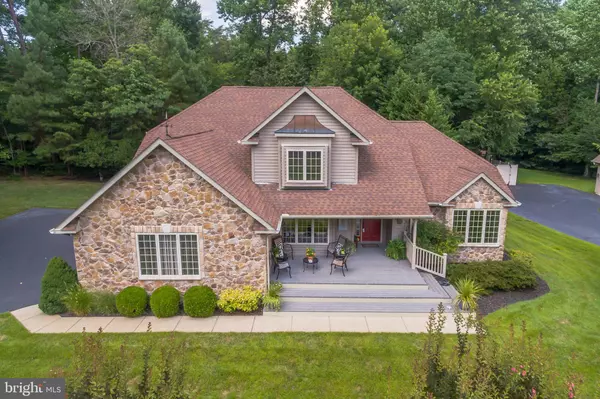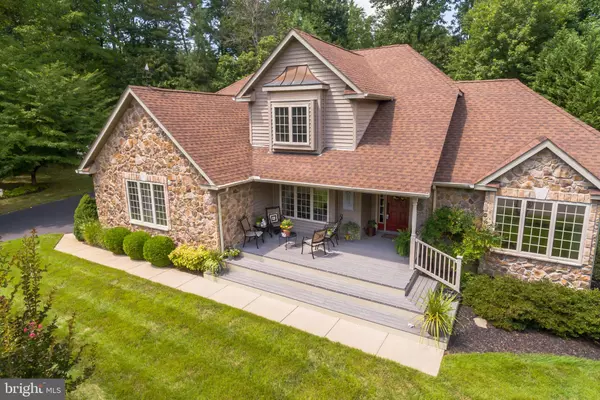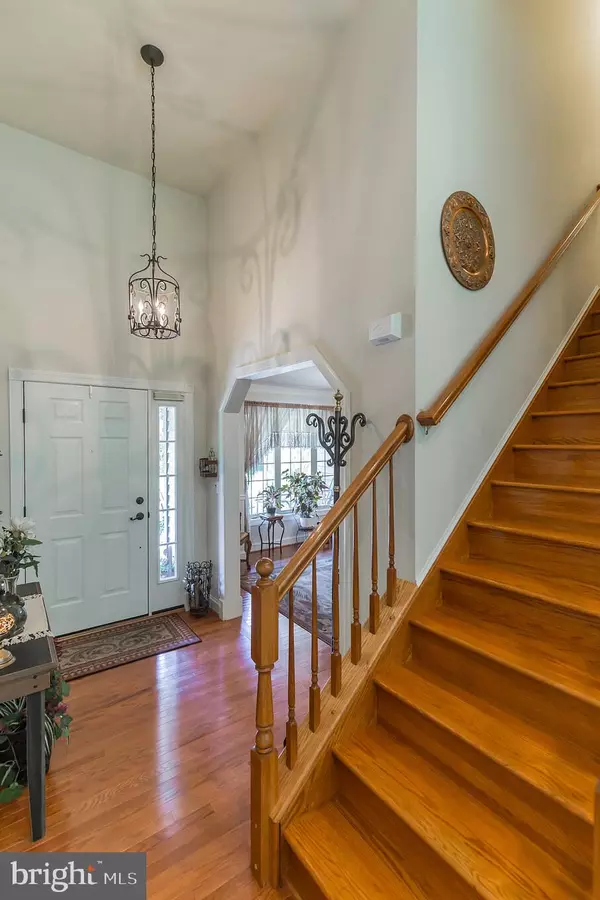$513,000
$520,000
1.3%For more information regarding the value of a property, please contact us for a free consultation.
4 Beds
3 Baths
2,421 SqFt
SOLD DATE : 09/23/2020
Key Details
Sold Price $513,000
Property Type Single Family Home
Sub Type Detached
Listing Status Sold
Purchase Type For Sale
Square Footage 2,421 sqft
Price per Sqft $211
Subdivision Parrans Grant
MLS Listing ID MDCA177712
Sold Date 09/23/20
Style Traditional
Bedrooms 4
Full Baths 2
Half Baths 1
HOA Fees $12/ann
HOA Y/N Y
Abv Grd Liv Area 2,421
Originating Board BRIGHT
Year Built 2003
Annual Tax Amount $4,486
Tax Year 2019
Lot Size 0.937 Acres
Acres 0.94
Property Description
Welcome to this gorgeous home in beautiful, bucolic Saint Leonard! Uniquely located on a quiet cul-de-sac and facing open wooded space, this stone-fronted home is surrounded by beautiful landscaping and hosts a front porch that invites you to sit a while with your morning paper and coffee and a back deck that provides you amazing privacy while grilling, entertaining, or just relaxing at the end of the day. Both porch and deck are constructed with durable Trex decking. The two levels of this home are finished for a total of 2,421 square feet of living space while sitting on a full, unfinished basement that boasts walkout stairs, a roughed-in bathroom, a utility sink, a workshop area, and plenty of open space waiting for you to make it into your own finished design. The main level of this home features a large owners suite (bedroom, large walk-in closet, two-sink vanity, separate tub and shower), a beautiful formal dining room located just off the main foyer, a comfy great room with 14 ceilings and floor to ceiling windows (tinted!) that invite in the light, a half-bath, a warm breakfast area that opens onto the back deck, an efficiently organized kitchen that abuts the breakfast area, a two-sided gas fireplace seen from both the family room and the kitchen s breakfast area, and a large laundry/mud room conveniently located off the kitchen just before you enter the garage. Also featured is a plumbing design that provided near-instant hot water to all faucets in the house no waiting for hot water to appear. There is a built-in desk in the kitchen s breakfast area which may be used as a bar or buffet when entertaining or . . . let it be your telework space. Hard wood flooring graces the master suite bedroom, dining room, and family room. The stairs off the foyer lead upstairs to three bedrooms and a full bathroom that are great for family, friends, or a more private den/home office. There is an extra-large driveway with a turnaround area and 2-car garage that allow for ample parking. The garage has plenty of drawer and cupboard space and a convenient work shelf next to a utility sink. This lovely home is situated on almost one acre of land and is surrounded by a beautifully landscaped yard, verdant lawn, flowering crepe myrtle and cherry trees, azaleas, and other flora that bloom at various times of the year, all chosen to accent each season so there is never a time of year when the yard isn't enjoyable. Yet the surroundings are such that maintenance is minimal roof gutters are covered by Leaf Filter and never need cleaning, an underground sprinkler system does away with the need to water plants and lawn, and the shed for storing tools and yard implements is convenient and in great condition. The expansive back yard, private and wooded, invites family fun. Everything about this home speaks to a relaxed and beautiful living experience. This home s convenient location is wonderful for a commute north to DC/NoVA or south to NAS Patuxent River, but more importantly possesses an amazing lifestyle as it s within a mile of Saint Leonard Elementary School, minutes to magnificent hiking trails and Chesapeake Bay beaches and parks, or a short walk to the local Chesapeake's Bounty market to pick up fresh fruits/vegetable, local seafood/crabs, and flowers! Take the virtual tour now: https://mls.homejab.com/property/view/350-madeline-dr-st-leonard-md-20685-usa
Location
State MD
County Calvert
Zoning RUR
Direction East
Rooms
Other Rooms Dining Room, Primary Bedroom, Bedroom 2, Bedroom 3, Kitchen, Breakfast Room, Bedroom 1, 2nd Stry Fam Rm, Laundry, Primary Bathroom, Full Bath
Basement Connecting Stairway, Full, Outside Entrance, Poured Concrete, Rough Bath Plumb, Sump Pump, Unfinished, Walkout Stairs, Workshop
Main Level Bedrooms 1
Interior
Interior Features Attic, Ceiling Fan(s), Entry Level Bedroom, Formal/Separate Dining Room, Kitchen - Eat-In, Primary Bath(s), Pantry, Stall Shower, Tub Shower, Upgraded Countertops, Wood Floors
Hot Water Electric
Heating Heat Pump(s)
Cooling Central A/C, Ceiling Fan(s), Heat Pump(s)
Flooring Hardwood, Partially Carpeted
Fireplaces Number 1
Fireplaces Type Double Sided
Equipment Built-In Microwave, Dishwasher, Dryer, Exhaust Fan, Refrigerator, Stove, Washer, Water Heater
Fireplace Y
Appliance Built-In Microwave, Dishwasher, Dryer, Exhaust Fan, Refrigerator, Stove, Washer, Water Heater
Heat Source Electric
Laundry Main Floor
Exterior
Exterior Feature Deck(s)
Parking Features Garage - Side Entry, Garage Door Opener
Garage Spaces 6.0
Utilities Available Cable TV Available, Electric Available, Phone Available
Amenities Available None
Water Access N
View Trees/Woods
Roof Type Architectural Shingle
Accessibility None
Porch Deck(s)
Attached Garage 2
Total Parking Spaces 6
Garage Y
Building
Lot Description Backs to Trees, Front Yard, Landscaping, No Thru Street, Rear Yard
Story 2
Sewer Septic Exists
Water Well
Architectural Style Traditional
Level or Stories 2
Additional Building Above Grade, Below Grade
New Construction N
Schools
School District Calvert County Public Schools
Others
Pets Allowed Y
HOA Fee Include Common Area Maintenance
Senior Community No
Tax ID 0501236490
Ownership Fee Simple
SqFt Source Assessor
Acceptable Financing Cash, Conventional, VA
Horse Property N
Listing Terms Cash, Conventional, VA
Financing Cash,Conventional,VA
Special Listing Condition Standard
Pets Allowed No Pet Restrictions
Read Less Info
Want to know what your home might be worth? Contact us for a FREE valuation!

Our team is ready to help you sell your home for the highest possible price ASAP

Bought with Juliet Marie Patterson • RE/MAX United Real Estate







