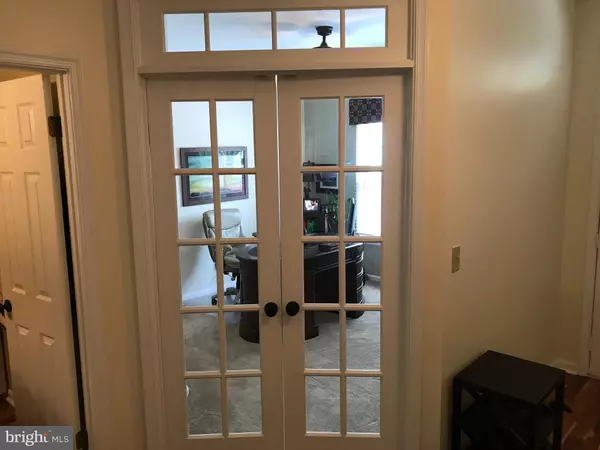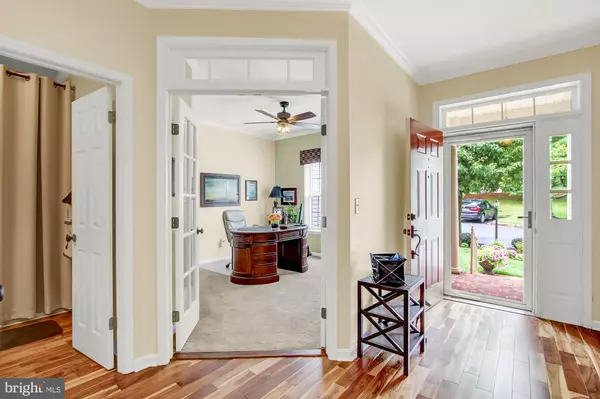$435,000
$429,000
1.4%For more information regarding the value of a property, please contact us for a free consultation.
2 Beds
3 Baths
2,446 SqFt
SOLD DATE : 09/11/2020
Key Details
Sold Price $435,000
Property Type Townhouse
Sub Type Interior Row/Townhouse
Listing Status Sold
Purchase Type For Sale
Square Footage 2,446 sqft
Price per Sqft $177
Subdivision Glen Gate
MLS Listing ID MDHR249846
Sold Date 09/11/20
Style Colonial
Bedrooms 2
Full Baths 2
Half Baths 1
HOA Fees $128/qua
HOA Y/N Y
Abv Grd Liv Area 1,546
Originating Board BRIGHT
Year Built 1990
Annual Tax Amount $3,361
Tax Year 2019
Lot Size 5,314 Sqft
Acres 0.12
Property Description
This Prestigeous ,2 Bedroom, 2 1/2 Bath, Open Floor Plan ,Villa Offers More Than One Could Imagine. You will Be Amazed As You Enter By The Beauty Of The Teak HWF And The Vast Size Of The Floor Plan. The First Floor Bedrooms Make For Easy Living. The Master Has Tray Ceiling, Recessed Lighting, California Style Closets Custom Built-in With Easy-close Drawers, Plus A Walk-in Closet. The Vanity Area Features Double Sinks, Granite Counters, Glass Walk-in Shower and A Private Water Closet. The 2nd Bedroom, Which Owners Uses As An Office, Is a Bright Sunlit Room With Easy Access To a Full Bath. The Main Floor Plan HighlightsThe Living Room With A Custom Built Break Front. Natural Sunlight Cascades From The 3 Season Sun Room That Over Looks The Well Groomed Back Yard.The Gormet Kitchen Has Upgraded Stainless Appliances, 5 Burned Gas Counter Stove With Built-in Ovens. You Can Enjoy Your Morning Coffee In The Sunlit Breakfast Nook Off The Kitchen.You will be Amazed with All The Main Level Offers, Then Wowed By What AWaits You As You Venture To The Lower Level. The Large Great Room Allows Plenty Of Room For Entertaining, And On Cooler Evenings You Can Enjoy The Embers Burning In The Gas Stove/Foreplace,While Enjoying The Unobstructed View Of The Property. The Large Laundry, Hobby Rooms,With Upgraded Washer and Dryer, Laundry Tub, And Sauna Plus Offering Plenty Of Cabinet Storage and Counter Space. The 1st Walk-out Leads To A Knotty Pine Garden/Patio Room, The 2nd Walk-out Leads To A Covered Patio Area Where You Can Enjoy A Private Evening, With All The Private Trellis That Has Been Installed. Don' Miss The incredable Garage Which Is Fully Finished, Epoxy Coated Floors, Walls, Top To Bottom Also Custom Workman Cabinets.You Must View The Home To Appreciate All That This Home Has To Offer
Location
State MD
County Harford
Zoning R1
Rooms
Other Rooms Living Room, Dining Room, Primary Bedroom, Kitchen, Basement, Foyer, Breakfast Room, Sun/Florida Room, Great Room, Laundry, Mud Room, Storage Room, Bathroom 1, Hobby Room, Primary Bathroom
Basement Daylight, Full, Connecting Stairway, Fully Finished, Heated, Rear Entrance, Walkout Level, Windows, Workshop
Main Level Bedrooms 2
Interior
Interior Features Breakfast Area, Built-Ins, Ceiling Fan(s), Chair Railings, Crown Moldings, Entry Level Bedroom, Floor Plan - Open, Kitchen - Gourmet, Kitchen - Island, Primary Bath(s), Pantry, Recessed Lighting, Upgraded Countertops, Walk-in Closet(s), Window Treatments, Wood Floors
Hot Water Natural Gas
Heating Forced Air
Cooling Central A/C
Equipment Disposal, Exhaust Fan, Icemaker, Microwave, Oven - Self Cleaning, Refrigerator, Stainless Steel Appliances, Stove, Washer, Water Heater
Appliance Disposal, Exhaust Fan, Icemaker, Microwave, Oven - Self Cleaning, Refrigerator, Stainless Steel Appliances, Stove, Washer, Water Heater
Heat Source Natural Gas
Exterior
Parking Features Garage - Front Entry
Garage Spaces 4.0
Utilities Available Phone, Natural Gas Available, Electric Available
Water Access N
Accessibility None
Attached Garage 2
Total Parking Spaces 4
Garage Y
Building
Story 2
Sewer Public Sewer
Water Public
Architectural Style Colonial
Level or Stories 2
Additional Building Above Grade, Below Grade
New Construction N
Schools
School District Harford County Public Schools
Others
Pets Allowed Y
HOA Fee Include Snow Removal,Road Maintenance
Senior Community No
Tax ID 1303251039
Ownership Fee Simple
SqFt Source Assessor
Acceptable Financing FHA, Conventional, Cash
Horse Property N
Listing Terms FHA, Conventional, Cash
Financing FHA,Conventional,Cash
Special Listing Condition Standard
Pets Allowed Case by Case Basis
Read Less Info
Want to know what your home might be worth? Contact us for a FREE valuation!

Our team is ready to help you sell your home for the highest possible price ASAP

Bought with Donald L Beecher • Redfin Corp







