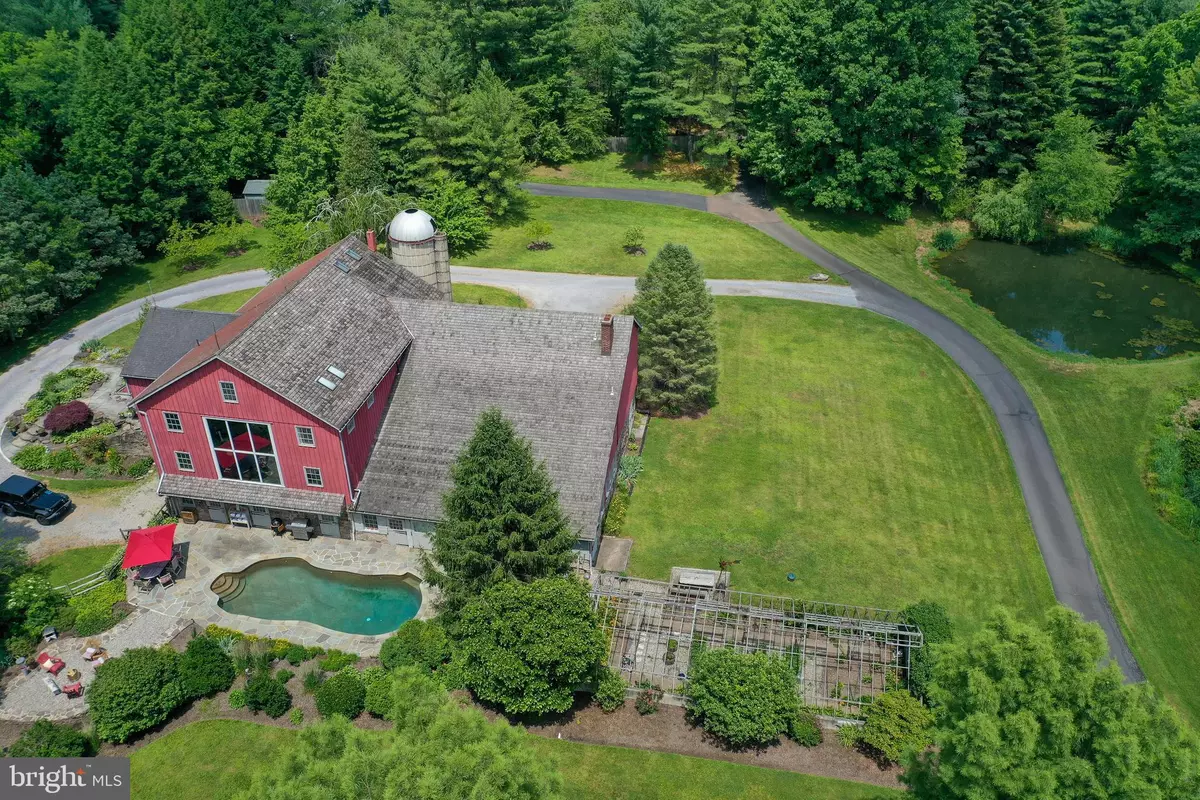$1,345,000
$1,395,000
3.6%For more information regarding the value of a property, please contact us for a free consultation.
4 Beds
5 Baths
6,500 SqFt
SOLD DATE : 03/01/2021
Key Details
Sold Price $1,345,000
Property Type Single Family Home
Sub Type Detached
Listing Status Sold
Purchase Type For Sale
Square Footage 6,500 sqft
Price per Sqft $206
Subdivision Honey Hollow
MLS Listing ID PABU499788
Sold Date 03/01/21
Style Converted Barn
Bedrooms 4
Full Baths 4
Half Baths 1
HOA Y/N N
Abv Grd Liv Area 6,500
Originating Board BRIGHT
Year Built 1900
Annual Tax Amount $11,780
Tax Year 2020
Lot Size 4.035 Acres
Acres 4.04
Lot Dimensions 0.00 x 0.00
Property Description
Great family compound! Rental unit! Priced under recent appraised value! Masterful design and rustic luxury are uniquely combined in this spacious, historic barn conversion located in sought-after Solebury Township. This one-of-a-kind home has tastefully developed over time, always with the ease of living and entertaining in mind. The open concept floor plan, with large yet intimate spaces, combined with serene views of the lush grounds and ponds will draw you in providing an oasis of calm.The dramatic interior spaces of this home showcase magnificent exposed timbers and structural supports of the original 1900 dairy barn. They are thoughtfully blended with gorgeous random width floors, soaring ceilings, and towering windows. A well-appointed kitchen includes custom cabinetry, upscale appliances and soapstone counters. Adjoining the kitchen is the open dining room perfect for large gatherings.Continuing through the main floor you'll find a hidden study/craft room with built-ins, the striking great room with a view of the pond, and a wood stove for a cozy ambiance. The main level master bedroom suite offers vaulted ceilings, a balcony sitting room, an abundance of closets, a laundry room, office, and a spacious bath with a walk-in shower and separate soaking tub. Also off of the main level is an in-law suite with a small kitchen and full bath.Upstairs are three additional family bedrooms, two with a shared hall bath. The third bedroom, with en-suite bath, has a Juliet balcony overlooking the great room.The property also has an adorable one bedroom, one bath accessory unit behind the silo. This apartment is only available for showings on your second visit.The lower walk-out level features an office, recreation area with full bath, and storage space. An impressive workshop area, once used as a potter's studio is fantastic flex space for your artistic endeavors. A most relaxing saltwater pool, bluestone deck and fire pit with views of the pond are the highlight of the outdoor space, while surrounding trees offer scenic views and added privacy. Like gardening? The property also displays a vintage greenhouse framework with zinc planting beds. A truly luxurious home, in a superb, peaceful location.
Location
State PA
County Bucks
Area Solebury Twp (10141)
Zoning R2
Rooms
Basement Full, Connecting Stairway, Daylight, Full, Interior Access, Poured Concrete, Walkout Level, Windows, Workshop
Main Level Bedrooms 1
Interior
Interior Features 2nd Kitchen, Additional Stairway, Built-Ins, Combination Dining/Living, Combination Kitchen/Dining, Exposed Beams, Floor Plan - Open, Kitchen - Island, Skylight(s), Stain/Lead Glass, Walk-in Closet(s), Wood Floors, Wood Stove
Hot Water Electric
Heating Hot Water, Baseboard - Electric, Radiant
Cooling Central A/C, Window Unit(s)
Flooring Hardwood
Fireplaces Number 1
Equipment Cooktop, Dishwasher, Oven - Wall, Oven - Double, Refrigerator, Stainless Steel Appliances, Washer
Furnishings No
Appliance Cooktop, Dishwasher, Oven - Wall, Oven - Double, Refrigerator, Stainless Steel Appliances, Washer
Heat Source Oil, Propane - Owned, Electric
Laundry Main Floor
Exterior
Exterior Feature Patio(s), Porch(es)
Parking Features Additional Storage Area
Garage Spaces 10.0
Fence Split Rail
Pool In Ground
Water Access N
View Garden/Lawn, Pond, Trees/Woods
Accessibility None
Porch Patio(s), Porch(es)
Total Parking Spaces 10
Garage Y
Building
Lot Description Front Yard, Landscaping, Level, Open, Partly Wooded, Premium, Rear Yard, Private, SideYard(s)
Story 4
Sewer On Site Septic
Water Well
Architectural Style Converted Barn
Level or Stories 4
Additional Building Above Grade, Below Grade
New Construction N
Schools
School District New Hope-Solebury
Others
Senior Community No
Tax ID 41-002-089-002
Ownership Fee Simple
SqFt Source Assessor
Acceptable Financing Cash, Conventional
Listing Terms Cash, Conventional
Financing Cash,Conventional
Special Listing Condition Standard
Read Less Info
Want to know what your home might be worth? Contact us for a FREE valuation!

Our team is ready to help you sell your home for the highest possible price ASAP

Bought with John Torres • Coldwell Banker Hearthside-Doylestown







