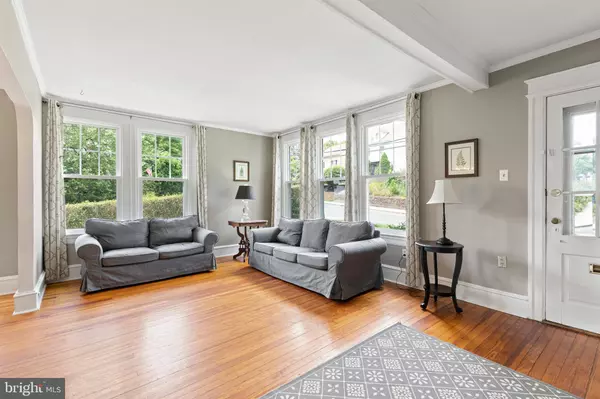$430,000
$425,000
1.2%For more information regarding the value of a property, please contact us for a free consultation.
1,536 SqFt
SOLD DATE : 08/21/2020
Key Details
Sold Price $430,000
Property Type Multi-Family
Sub Type Detached
Listing Status Sold
Purchase Type For Sale
Square Footage 1,536 sqft
Price per Sqft $279
Subdivision Belmont Hills
MLS Listing ID PAMC657052
Sold Date 08/21/20
Style Craftsman,Traditional
HOA Y/N N
Abv Grd Liv Area 1,536
Originating Board BRIGHT
Year Built 1915
Annual Tax Amount $4,699
Tax Year 2020
Lot Size 8,195 Sqft
Acres 0.19
Lot Dimensions 50.00 x 0.00
Property Description
Fabulous investment opportunity in the Belmont Hills neighborhood of Lower Merion. This adorable Craftsman style home sits on a corner lot. A large covered front porch sets the stage for the charm and character found throughout this fabulous home with an upstairs apartment. Live in the main house and rent the upstairs or rent both units. The home could also be converted back to a single family home. Don t miss the original staircase which can be accessed from the front closet. The first floor of the home offers gorgeous hardwood floors, arched doorways, crown molding, lead glass windows, original doors and more. The spacious living room opens to the dining area with a bay window. The quaint kitchen boasts tiled granite and butcher block countertops, custom subway tile backsplash, gas cooking and cabinetry with pull out shelves and unique corner cabinet with maximum storage. A mud room is conveniently just past the kitchen and the perfect spot to drop your belongings. Three good sized bedrooms with plenty of closet space share a full hall bathroom. The lower level is partially finished and perfect for a family room, play room, or in-home gym. The unfinished section basement provides an enormous amount of storage space, laundry area and workbench. A large, fenced, flat backyard provides plenty of space for fun and games. One car garage. The one bedroom apartment has been freshly painted and includes brand new carpet. It has a private entrance and section of the basement with storage and laundry. Units are separately metered. In the highly desired Lower Merion School District, walk to Belmont Hill Elementary, Swim Club, library and McMoran park. Easy access to 76.
Location
State PA
County Montgomery
Area Lower Merion Twp (10640)
Zoning R5
Rooms
Basement Full, Partially Finished
Interior
Interior Features Carpet, Ceiling Fan(s), Crown Moldings, Dining Area, Entry Level Bedroom, Floor Plan - Traditional, Tub Shower, Upgraded Countertops, Wood Floors
Hot Water Natural Gas
Heating Hot Water
Cooling Window Unit(s)
Flooring Hardwood, Ceramic Tile
Heat Source Oil, Natural Gas
Exterior
Exterior Feature Patio(s), Porch(es)
Parking Features Garage - Front Entry
Garage Spaces 1.0
Water Access N
Roof Type Pitched
Accessibility None
Porch Patio(s), Porch(es)
Total Parking Spaces 1
Garage Y
Building
Lot Description Corner, Front Yard, Rear Yard, SideYard(s)
Sewer Public Sewer
Water Public
Architectural Style Craftsman, Traditional
Additional Building Above Grade, Below Grade
New Construction N
Schools
School District Lower Merion
Others
Tax ID 40-00-02172-002
Ownership Fee Simple
SqFt Source Assessor
Acceptable Financing Cash, Conventional
Listing Terms Cash, Conventional
Financing Cash,Conventional
Special Listing Condition Standard
Read Less Info
Want to know what your home might be worth? Contact us for a FREE valuation!

Our team is ready to help you sell your home for the highest possible price ASAP

Bought with Lisa M Boucher • Space & Company







