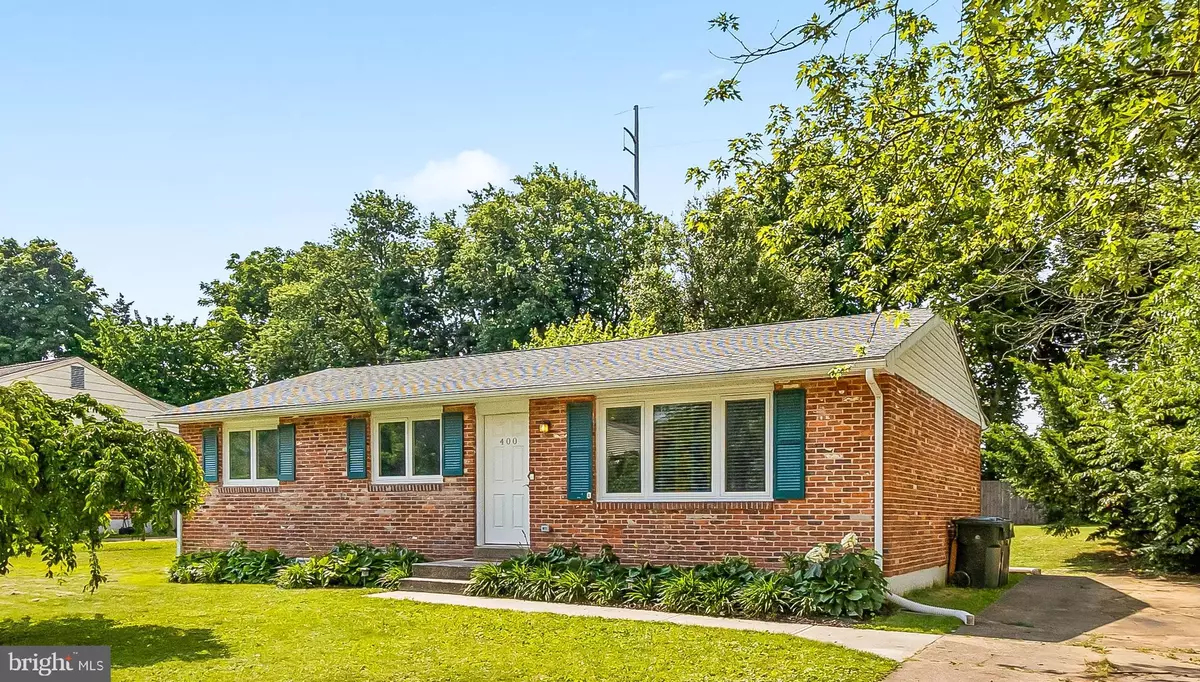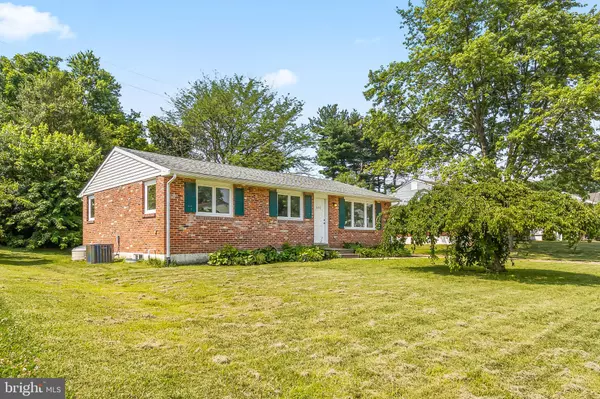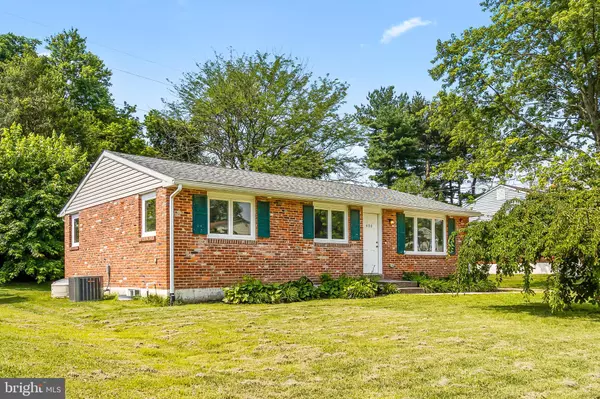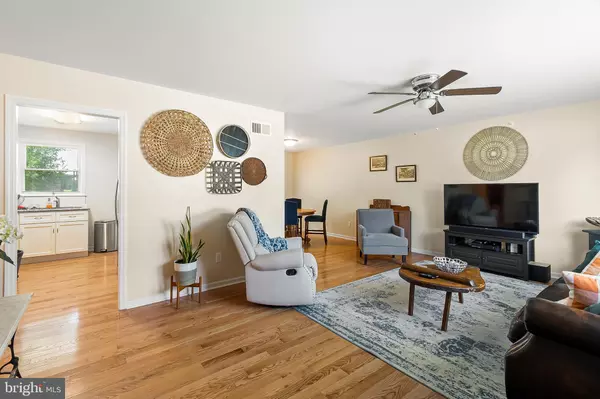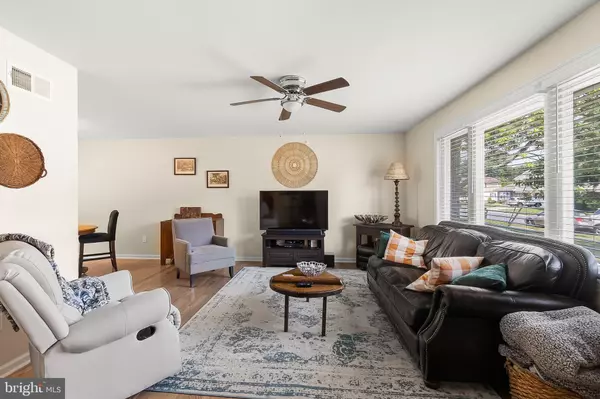$325,000
$305,000
6.6%For more information regarding the value of a property, please contact us for a free consultation.
3 Beds
2 Baths
2,234 SqFt
SOLD DATE : 07/29/2022
Key Details
Sold Price $325,000
Property Type Single Family Home
Sub Type Detached
Listing Status Sold
Purchase Type For Sale
Square Footage 2,234 sqft
Price per Sqft $145
Subdivision Stafford
MLS Listing ID DENC2026124
Sold Date 07/29/22
Style Ranch/Rambler
Bedrooms 3
Full Baths 1
Half Baths 1
HOA Y/N N
Abv Grd Liv Area 1,675
Originating Board BRIGHT
Year Built 1967
Annual Tax Amount $2,874
Tax Year 2021
Lot Size 9,583 Sqft
Acres 0.22
Lot Dimensions 75.00 x 130.00
Property Description
Great Home, Great Location! Completely renovated in 2019 with finished basement and plumbed half bath which has now been installed. Perfect set up with all hardwood floors; Living Room, Dining Room, three good sized bedrooms and full bath on first floor. Plus completely updated kitchen with stainless steel appliances, white cabinetry. Spacious fenced back yard with shed with recently installed barn door! Fence was original to previous owner, slats have been replaced. Finished basement with LVP and egress window! Brand new powder room with additional window. Everything was replaced in 2019; roof, windows, HVAC, plumbing, electrical and floors. Due to extensive renovations, fire suppression system was installed in 2019 per City requirements. Water tank in storage area of basement. In Newark City limits and walking distance to Main Street and The Grove, Newark's newest shopping center! Close proximity to the University and Christiana Hospital. This is a great house to call home!
Location
State DE
County New Castle
Area Newark/Glasgow (30905)
Zoning 18RS
Rooms
Other Rooms Living Room, Dining Room, Bedroom 2, Bedroom 3, Kitchen, Bedroom 1, Bathroom 1
Basement Full
Main Level Bedrooms 3
Interior
Interior Features Breakfast Area
Hot Water Natural Gas
Cooling Central A/C
Flooring Wood, Partially Carpeted
Fireplace N
Window Features Double Pane,Energy Efficient,Insulated
Heat Source Natural Gas
Exterior
Utilities Available Cable TV Available, Electric Available, Natural Gas Available, Phone Available, Sewer Available, Water Available
Water Access N
View City
Roof Type Shingle
Accessibility No Stairs
Garage N
Building
Lot Description SideYard(s), Rear Yard, Landlocked, Front Yard
Story 1
Foundation Slab
Sewer Public Septic
Water Public
Architectural Style Ranch/Rambler
Level or Stories 1
Additional Building Above Grade, Below Grade
Structure Type Dry Wall
New Construction N
Schools
School District Christina
Others
Senior Community No
Tax ID 18-016.00-048
Ownership Fee Simple
SqFt Source Assessor
Acceptable Financing Conventional, Cash, FHA, VA
Listing Terms Conventional, Cash, FHA, VA
Financing Conventional,Cash,FHA,VA
Special Listing Condition Standard
Read Less Info
Want to know what your home might be worth? Contact us for a FREE valuation!

Our team is ready to help you sell your home for the highest possible price ASAP

Bought with Ingram Bryant Foster • Bryan Realty Group


