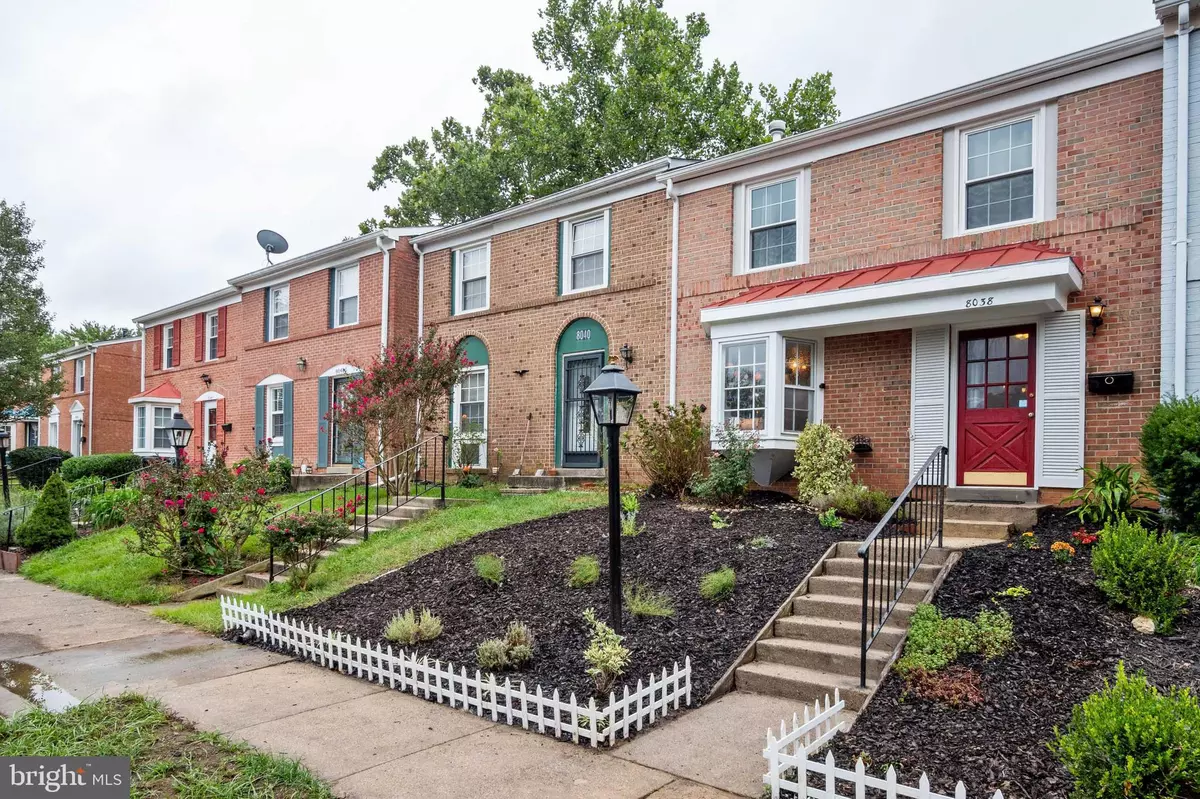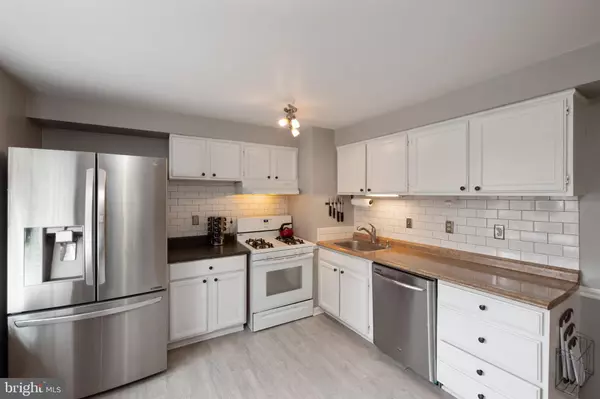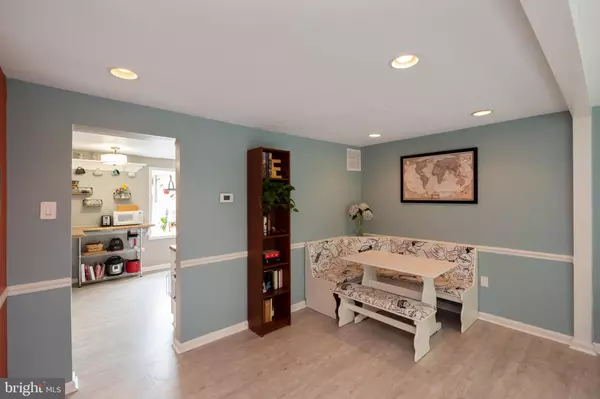$395,000
$394,900
For more information regarding the value of a property, please contact us for a free consultation.
4 Beds
3 Baths
1,808 SqFt
SOLD DATE : 11/16/2020
Key Details
Sold Price $395,000
Property Type Townhouse
Sub Type Interior Row/Townhouse
Listing Status Sold
Purchase Type For Sale
Square Footage 1,808 sqft
Price per Sqft $218
Subdivision Pinewood Lake
MLS Listing ID VAFX1153968
Sold Date 11/16/20
Style Colonial
Bedrooms 4
Full Baths 3
HOA Fees $133/mo
HOA Y/N Y
Abv Grd Liv Area 1,408
Originating Board BRIGHT
Year Built 1971
Annual Tax Amount $3,898
Tax Year 2020
Lot Size 2,244 Sqft
Acres 0.05
Property Description
Updated, Move-In Ready 3-LEVEL Townhouse in Pinewood Lake * Freshly Painted, New Flooring, New Master Bath Renovation * Ample Storage Throughout * Back Deck and Storage Shed * One-Year Home Warranty Plan * Two Assigned Parking Spaces * Low HOA Fee * Located on Family-Friendly Cul-de-sac with a Playground * Additional Pinewood Lake HOA Amenities: Community Pool, Private Lake with Pier, Multiple Parks, Picnic Areas & Dog Park and Miles of Walking/Jogging Trails * Short Distance to Huntley Meadows Park and Mount Vernon * East Access to Route 1, Fort Belvoir, Kingstowne, I-95, I-395, I-495 * See Video Walk-Through!
Location
State VA
County Fairfax
Zoning 181
Rooms
Basement Full
Interior
Interior Features Breakfast Area, Carpet, Ceiling Fan(s), Chair Railings, Combination Dining/Living, Dining Area, Floor Plan - Open, Kitchen - Table Space, Primary Bath(s), Recessed Lighting, Upgraded Countertops, Walk-in Closet(s)
Hot Water Natural Gas
Heating Forced Air
Cooling Central A/C, Ceiling Fan(s)
Flooring Carpet, Ceramic Tile
Equipment Dishwasher, Disposal, Microwave, Oven/Range - Gas, Refrigerator, Stainless Steel Appliances, Washer, Dryer
Fireplace N
Window Features Double Pane,Bay/Bow
Appliance Dishwasher, Disposal, Microwave, Oven/Range - Gas, Refrigerator, Stainless Steel Appliances, Washer, Dryer
Heat Source Natural Gas
Laundry Basement
Exterior
Exterior Feature Deck(s)
Garage Spaces 2.0
Parking On Site 2
Fence Rear
Amenities Available Bike Trail, Club House, Common Grounds, Community Center, Jog/Walk Path, Lake, Picnic Area, Pier/Dock, Pool - Outdoor, Swimming Pool, Tot Lots/Playground
Water Access N
Accessibility Other
Porch Deck(s)
Total Parking Spaces 2
Garage N
Building
Story 3
Sewer Public Sewer
Water Public
Architectural Style Colonial
Level or Stories 3
Additional Building Above Grade, Below Grade
New Construction N
Schools
Elementary Schools Woodlawn
Middle Schools Whitman
High Schools Mount Vernon
School District Fairfax County Public Schools
Others
Pets Allowed Y
HOA Fee Include Common Area Maintenance,Insurance,Management,Pool(s),Reserve Funds,Snow Removal,Trash
Senior Community No
Tax ID 1011 06 0230
Ownership Fee Simple
SqFt Source Assessor
Acceptable Financing Cash, Conventional, FHA, VA, USDA
Horse Property N
Listing Terms Cash, Conventional, FHA, VA, USDA
Financing Cash,Conventional,FHA,VA,USDA
Special Listing Condition Standard
Pets Allowed Dogs OK, Cats OK
Read Less Info
Want to know what your home might be worth? Contact us for a FREE valuation!

Our team is ready to help you sell your home for the highest possible price ASAP

Bought with Erin K. Jones • KW Metro Center







