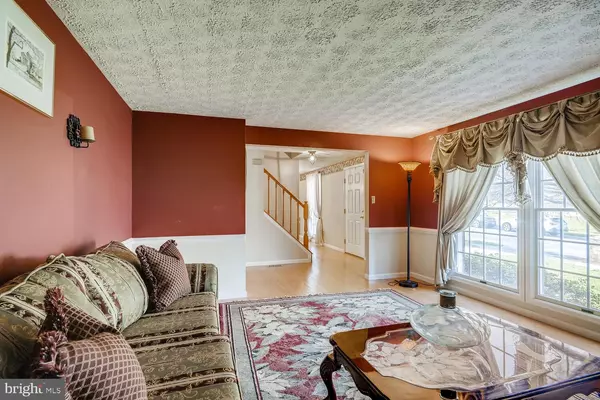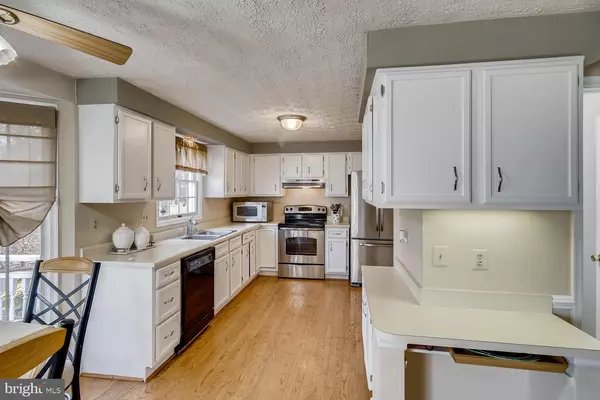$361,000
$361,000
For more information regarding the value of a property, please contact us for a free consultation.
3 Beds
3 Baths
2,016 SqFt
SOLD DATE : 01/15/2021
Key Details
Sold Price $361,000
Property Type Single Family Home
Sub Type Detached
Listing Status Sold
Purchase Type For Sale
Square Footage 2,016 sqft
Price per Sqft $179
Subdivision Philadelphia Station
MLS Listing ID MDHR254464
Sold Date 01/15/21
Style Colonial
Bedrooms 3
Full Baths 2
Half Baths 1
HOA Y/N N
Abv Grd Liv Area 2,016
Originating Board BRIGHT
Year Built 1988
Annual Tax Amount $3,230
Tax Year 2020
Lot Size 0.450 Acres
Acres 0.45
Property Description
Welcome Home! This beautiful 3 BR 2.5 BATH colonial home is sure to check all your boxes. The main level includes hardwood floors throughout the foyer, living room, dining room and kitchen. Brand new November 2020 carpet has just been installed family room. Sliders open up to a large wrap-around deck that overlooks a scenic and private backyard oasis. Cool off and invite your friends for a dip in this beautiful in-ground pool that has had been updated with a hard top pool cover and new liner. The stairs to the second floor and entire upper level had brand new carpet installed November 2020 which has added a touch of freshness to all the bedrooms. Owner's suite includes a bonus room that can double as a sitting area or possible 4th bedroom and also has a separate entrance into main hallway. Owner's ensuite bath has a walk-in closet, soaking tub and standing shower. The additional 2 bedrooms are of generous size and include a full hallway bath. For your convenience, laundry is located on the second floor!! Finished lower level has plenty of extra entertaining space and bonus storage room with outside access to the backyard. Pellet stove is located in the basement and will provide efficient extra heat source during those cold winter months. Home is located on a dead end street that overlooks a scenic field and therefore has no traffic coming though. Contact listing agent and schedule your showing as soon as possible!
Location
State MD
County Harford
Zoning R1
Rooms
Other Rooms Living Room, Bedroom 2, Bedroom 3, Kitchen, Family Room, Basement, Bedroom 1, Laundry, Bathroom 1, Bathroom 2
Basement Partially Finished, Walkout Stairs
Interior
Interior Features Breakfast Area, Carpet, Ceiling Fan(s), Kitchen - Eat-In, Kitchen - Table Space, Floor Plan - Traditional, Tub Shower, Walk-in Closet(s), Wood Floors, Other
Hot Water Electric
Heating Heat Pump(s)
Cooling Ceiling Fan(s), Heat Pump(s)
Fireplaces Number 1
Fireplaces Type Fireplace - Glass Doors, Mantel(s), Wood
Equipment Water Heater, Washer, Stove, Range Hood, Refrigerator, Oven/Range - Electric, Microwave, Disposal, Dryer
Fireplace Y
Appliance Water Heater, Washer, Stove, Range Hood, Refrigerator, Oven/Range - Electric, Microwave, Disposal, Dryer
Heat Source Electric
Laundry Upper Floor
Exterior
Exterior Feature Deck(s)
Parking Features Built In, Garage - Front Entry, Inside Access
Garage Spaces 1.0
Fence Wood
Pool In Ground
Water Access N
Roof Type Architectural Shingle
Accessibility None
Porch Deck(s)
Attached Garage 1
Total Parking Spaces 1
Garage Y
Building
Lot Description Backs to Trees, Front Yard, Landscaping, No Thru Street, Private, Rear Yard
Story 3
Sewer Public Sewer
Water Public
Architectural Style Colonial
Level or Stories 3
Additional Building Above Grade, Below Grade
New Construction N
Schools
School District Harford County Public Schools
Others
Senior Community No
Tax ID 1301194933
Ownership Fee Simple
SqFt Source Assessor
Acceptable Financing Conventional, FHA, VA, Cash
Listing Terms Conventional, FHA, VA, Cash
Financing Conventional,FHA,VA,Cash
Special Listing Condition Standard
Read Less Info
Want to know what your home might be worth? Contact us for a FREE valuation!

Our team is ready to help you sell your home for the highest possible price ASAP

Bought with Wanda Gail Foster • CENTURY 21 New Millennium







