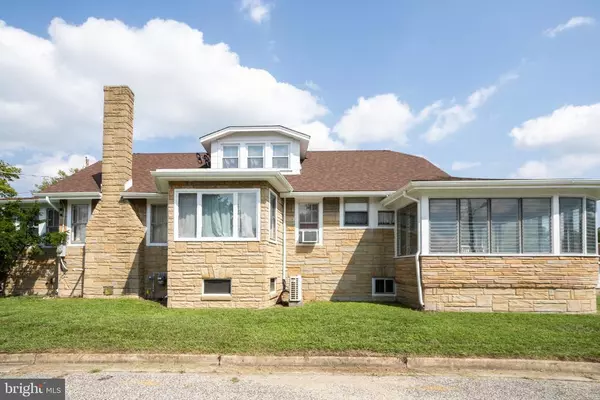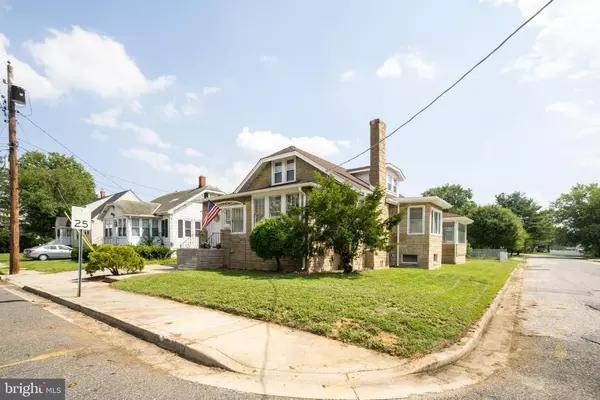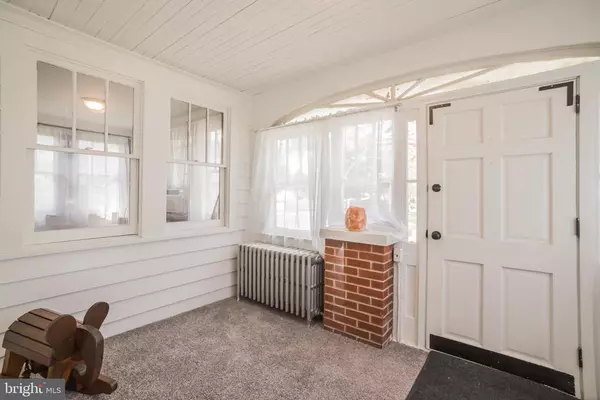$195,000
$195,000
For more information regarding the value of a property, please contact us for a free consultation.
4 Beds
3 Baths
2,049 SqFt
SOLD DATE : 01/19/2021
Key Details
Sold Price $195,000
Property Type Single Family Home
Sub Type Detached
Listing Status Sold
Purchase Type For Sale
Square Footage 2,049 sqft
Price per Sqft $95
Subdivision None Available
MLS Listing ID NJSA139286
Sold Date 01/19/21
Style Traditional
Bedrooms 4
Full Baths 2
Half Baths 1
HOA Y/N N
Abv Grd Liv Area 2,049
Originating Board BRIGHT
Year Built 1945
Annual Tax Amount $7,661
Tax Year 2020
Lot Size 8,398 Sqft
Acres 0.19
Lot Dimensions 56.00 x 150.00
Property Description
Welcome to this gorgeous home in the center of Pennsville, NJ. The home boasts of over 2000 square feet with four bedrooms and 2 and a half baths. As you enter the home you will immediately see the care that the homeowners have taken to preserve the vintage charm while updating with comforts of 2020. The original wood has been enhanced with dark stains and the glass doors with original hardware just shout historic charm. The entry is cozy with white and gray decor and can be utilized to welcome guests with seasonal enhancements. Through the glass wood door you enter the large living room with a wood fireplace and hardwood floors. The trim and hardwood columns show off the size of the room and welcome you into the nooks that are perfect for remote work or school activities, an art studio or a home office. Tons of natural light with the large windows give these rooms endless possibilities. The formal dining room has a beautiful chandelier with another nook off the dining room. Entering the kitchen you are welcomed by a butlers pantry which leads into the updated kitchen with plenty of cabinets for storage and stainless steel appliances. The main level has 3 spacious bedrooms and 2 full bathrooms. You could use the one bedroom / bath in the back of the home for a mother in law or 20-something to have their own entrance. Fourth bedroom is the entire upstairs with its own zoned heat/ac and a large walk in closet. New carpet in all bedrooms for cozy comfort with just your socks on! Enter the large enclosed sun porch with windows from one end to the other - this is another great space for entertaining! The backyard has a fenced in portion for our furry friends or the little ones to play safely away from the street. Oversized driveway for plenty of parking off of the street! Detached garage being used for storage right now, but has potential for use to remodel antique cars or tinkering of any kind. No Flood insurance required as it is located in X500 zone. Call today for your own tour of this beautiful property in the center of town, close to schools and public transportation.
Location
State NJ
County Salem
Area Pennsville Twp (21709)
Zoning 02
Rooms
Basement Full, Rear Entrance, Unfinished, Walkout Stairs
Main Level Bedrooms 3
Interior
Interior Features Dining Area
Hot Water Electric
Heating Radiator
Cooling Window Unit(s), Central A/C
Flooring Hardwood, Carpet, Laminated
Fireplaces Type Wood, Brick
Equipment Refrigerator, Oven/Range - Gas, Dishwasher, Stainless Steel Appliances
Fireplace Y
Appliance Refrigerator, Oven/Range - Gas, Dishwasher, Stainless Steel Appliances
Heat Source Natural Gas
Exterior
Exterior Feature Porch(es), Wrap Around
Parking Features Garage - Front Entry, Additional Storage Area
Garage Spaces 6.0
Fence Chain Link
Water Access N
Roof Type Shingle
Accessibility None
Porch Porch(es), Wrap Around
Total Parking Spaces 6
Garage Y
Building
Lot Description Corner, Front Yard
Story 2
Sewer Public Sewer
Water Public
Architectural Style Traditional
Level or Stories 2
Additional Building Above Grade, Below Grade
New Construction N
Schools
High Schools Pennsville Memorial H.S.
School District Pennsville Township Public Schools
Others
Senior Community No
Tax ID 09-02703-00012
Ownership Fee Simple
SqFt Source Assessor
Acceptable Financing Cash, Conventional, FHA, FHA 203(b), FHA 203(k), USDA, VA
Listing Terms Cash, Conventional, FHA, FHA 203(b), FHA 203(k), USDA, VA
Financing Cash,Conventional,FHA,FHA 203(b),FHA 203(k),USDA,VA
Special Listing Condition Standard
Read Less Info
Want to know what your home might be worth? Contact us for a FREE valuation!

Our team is ready to help you sell your home for the highest possible price ASAP

Bought with Shannon Oberman • RE/MAX Preferred - Mullica Hill







