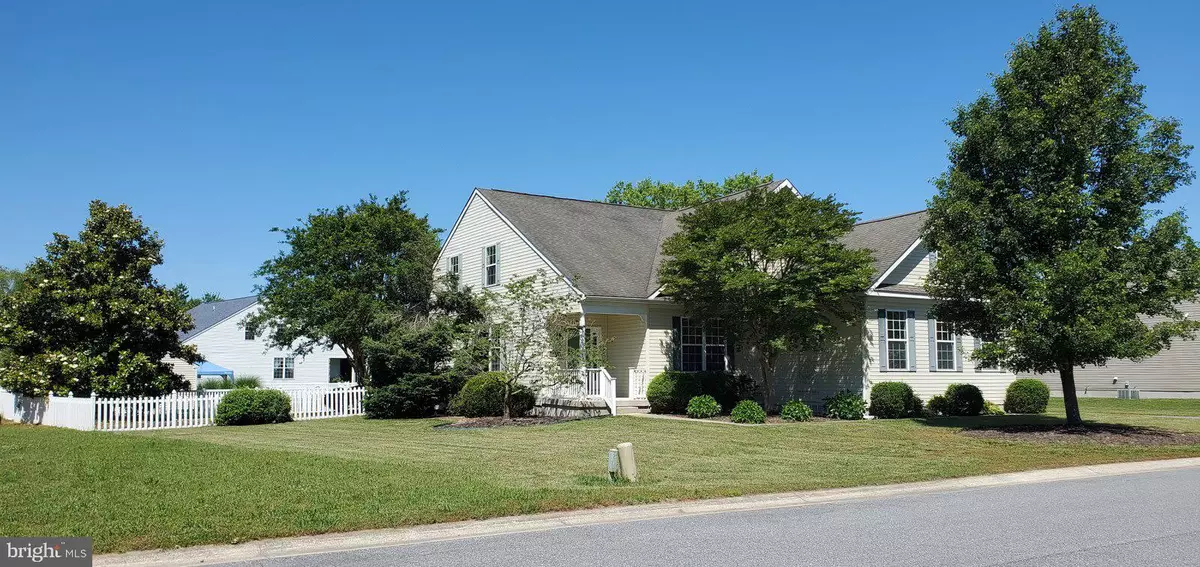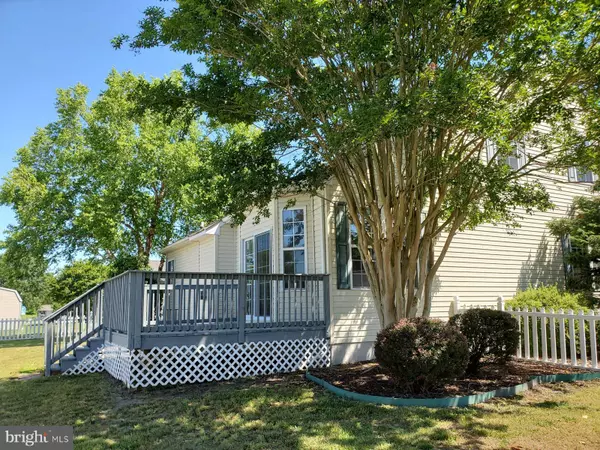$430,000
$449,900
4.4%For more information regarding the value of a property, please contact us for a free consultation.
4 Beds
3 Baths
2,964 SqFt
SOLD DATE : 08/26/2022
Key Details
Sold Price $430,000
Property Type Single Family Home
Sub Type Detached
Listing Status Sold
Purchase Type For Sale
Square Footage 2,964 sqft
Price per Sqft $145
Subdivision Meadows (7)
MLS Listing ID DESU2023608
Sold Date 08/26/22
Style Traditional
Bedrooms 4
Full Baths 3
HOA Fees $25/ann
HOA Y/N Y
Abv Grd Liv Area 2,964
Originating Board BRIGHT
Year Built 2004
Annual Tax Amount $2,032
Tax Year 2021
Lot Size 0.320 Acres
Acres 0.32
Lot Dimensions 111.00 x 109.00
Property Description
This professionally renovated 4 bedroom, 3 full bath 2964 Sq. ft home with oversized 2 car garage features a lot of amenities. Encapsulated odor-free and mold-free dry crawl space, brand new HVAC system, full size walk in floored attic for additional storage or play room. Spacious Living room with fireplace. Beautifully designed main story living with 9 Ft ceiling throughout, crown moldings, solid hardwood floors, master suite is updated with oversized bathroom corner soaking tub, double vanity, full size shower and walk in closet. Updated kitchen with 42" cabinets, new top of the line Samsung stainless steel appliances and a lot of storage. Sitting on spacious 0.28 acres this home also has a full fenced in backyard with freshly painted deck for all occasions. Located in "The Meadows" community, just minutes to Historic Georgetown, restaurants, shopping and more this house gives you all amenities of new construction in well established quiet community.
Location
State DE
County Sussex
Area Georgetown Hundred (31006)
Zoning TN
Direction Northeast
Rooms
Other Rooms Bedroom 2, Bedroom 3, Bedroom 4, Bedroom 1, Loft
Main Level Bedrooms 2
Interior
Interior Features Breakfast Area, Combination Kitchen/Living, Efficiency, Ceiling Fan(s), Crown Moldings, Formal/Separate Dining Room, Laundry Chute, Attic, Butlers Pantry, Entry Level Bedroom, Kitchen - Gourmet, Carpet, Chair Railings, Dining Area, Walk-in Closet(s), Wood Floors, Floor Plan - Open, Kitchen - Eat-In, Kitchen - Table Space, Primary Bath(s)
Hot Water Electric
Heating Forced Air
Cooling Programmable Thermostat, Central A/C, Ceiling Fan(s), Energy Star Cooling System
Flooring Hardwood, Carpet, Ceramic Tile, Vinyl
Fireplaces Number 1
Fireplaces Type Gas/Propane
Equipment Dryer - Electric, Exhaust Fan, Oven - Single, Refrigerator, Washer, Dryer - Front Loading, Washer - Front Loading, Water Heater, Dishwasher, Stainless Steel Appliances, Disposal, Oven/Range - Gas, Dryer, Energy Efficient Appliances, Icemaker
Fireplace Y
Appliance Dryer - Electric, Exhaust Fan, Oven - Single, Refrigerator, Washer, Dryer - Front Loading, Washer - Front Loading, Water Heater, Dishwasher, Stainless Steel Appliances, Disposal, Oven/Range - Gas, Dryer, Energy Efficient Appliances, Icemaker
Heat Source Propane - Metered
Laundry Main Floor, Has Laundry
Exterior
Exterior Feature Deck(s)
Parking Features Additional Storage Area, Garage - Front Entry, Oversized
Garage Spaces 2.0
Utilities Available Cable TV
Amenities Available None
Water Access N
Roof Type Shingle
Accessibility Level Entry - Main, 36\"+ wide Halls
Porch Deck(s)
Attached Garage 2
Total Parking Spaces 2
Garage Y
Building
Story 2
Foundation Crawl Space, Concrete Perimeter
Sewer Public Sewer
Water Public
Architectural Style Traditional
Level or Stories 2
Additional Building Above Grade, Below Grade
Structure Type 9'+ Ceilings,Dry Wall,High
New Construction N
Schools
Elementary Schools Georgetown
Middle Schools Sussex Central
High Schools Sussex Central
School District Indian River
Others
HOA Fee Include Trash,Sewer,Common Area Maintenance,Road Maintenance,Water
Senior Community No
Tax ID 135-20.00-232.00
Ownership Fee Simple
SqFt Source Assessor
Security Features Smoke Detector,Carbon Monoxide Detector(s)
Acceptable Financing Cash, Conventional, FHA, VA
Listing Terms Cash, Conventional, FHA, VA
Financing Cash,Conventional,FHA,VA
Special Listing Condition Standard
Read Less Info
Want to know what your home might be worth? Contact us for a FREE valuation!

Our team is ready to help you sell your home for the highest possible price ASAP

Bought with DOUGLAS THOMPSON • TANSEY WARNER







