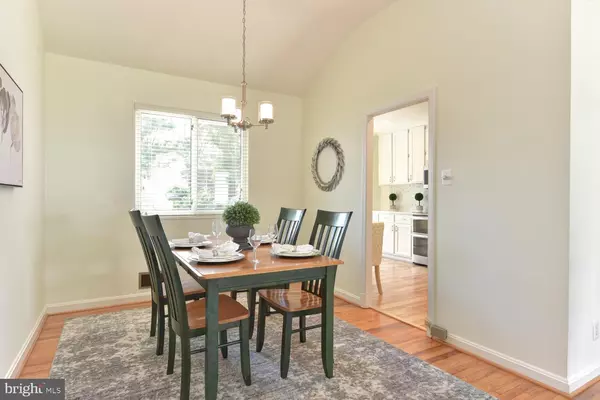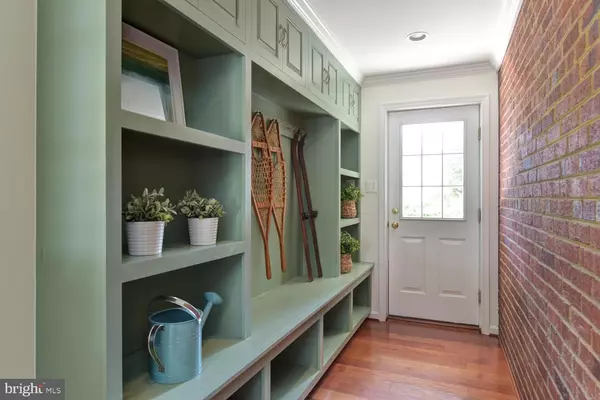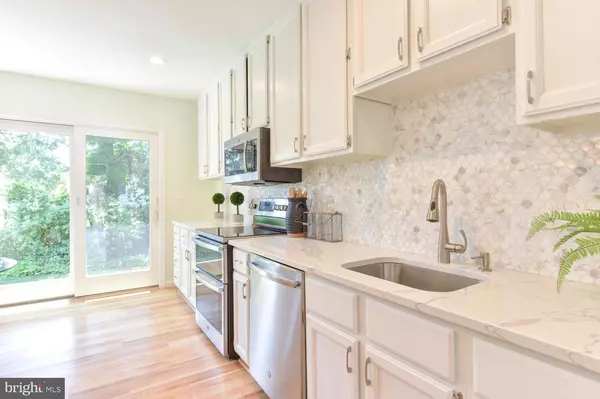$970,000
$985,000
1.5%For more information regarding the value of a property, please contact us for a free consultation.
4 Beds
4 Baths
2,867 SqFt
SOLD DATE : 08/14/2020
Key Details
Sold Price $970,000
Property Type Single Family Home
Sub Type Detached
Listing Status Sold
Purchase Type For Sale
Square Footage 2,867 sqft
Price per Sqft $338
Subdivision Taylor Run
MLS Listing ID VAAX248186
Sold Date 08/14/20
Style Ranch/Rambler
Bedrooms 4
Full Baths 3
Half Baths 1
HOA Y/N N
Abv Grd Liv Area 2,867
Originating Board BRIGHT
Year Built 1940
Annual Tax Amount $10,546
Tax Year 2020
Lot Size 9,000 Sqft
Acres 0.21
Property Description
Generous home tucked away in a quiet neighborhood, yet close to all that you will need! 1124 Lynn Court offers an open, bright, and versatile layout, more space than meets the eye, and a freshly painted interior. Completely move-in ready. Pristine hardwood floors. Separate dining room for formal or casual dining. The eat-in kitchen boasts a sleek design and flaunts a penny tile backsplash, stainless steel appliances, white marble countertops and cabinets with modern hardware. Sliding glass doors fill the kitchen with natural light and lead to the flagstone patio ideal for entertaining in the warmer months. Charming mudroom with an exposed brick accent wall, custom built-in cubbies, cabinets, and bench. Upper level with four bedrooms and three full baths. Master presents high ceilings, built-in window seating, a walk-in closet, and a spacious ensuite bath with double vanities. Finished lower level with newly installed plush carpet, features a rec room excellent for large gatherings; French doors lead to a family room with gas fireplace; an office with custom desks set the scene for the perfect remote work environment. The half bath, laundry room, and workshop complete this level. Carport parking and long driveway. Located close to the metro (KIng Street - yellow/blue lines), VRE commuter rail, Old Town for shopping/dining experiences, and accessible to major interstate access. This residence will check all your boxes.
Location
State VA
County Alexandria City
Zoning R 8
Rooms
Other Rooms Living Room, Dining Room, Primary Bedroom, Bedroom 2, Bedroom 3, Bedroom 4, Kitchen, Family Room, Laundry, Mud Room, Office, Recreation Room, Workshop
Basement Daylight, Partial, Improved
Interior
Interior Features Built-Ins, Dining Area, Kitchen - Eat-In, Primary Bath(s), Recessed Lighting, Store/Office, Tub Shower, Upgraded Countertops, Walk-in Closet(s), Window Treatments, Wood Floors
Hot Water Natural Gas
Heating Forced Air
Cooling Central A/C
Flooring Hardwood, Carpet
Fireplaces Number 1
Fireplaces Type Gas/Propane, Mantel(s)
Equipment Built-In Microwave, Dishwasher, Disposal, Dryer, Dryer - Front Loading, Icemaker, Oven/Range - Electric, Refrigerator, Stainless Steel Appliances, Washer, Water Dispenser
Fireplace Y
Window Features Double Pane,Vinyl Clad,Screens
Appliance Built-In Microwave, Dishwasher, Disposal, Dryer, Dryer - Front Loading, Icemaker, Oven/Range - Electric, Refrigerator, Stainless Steel Appliances, Washer, Water Dispenser
Heat Source Natural Gas
Laundry Basement
Exterior
Exterior Feature Patio(s)
Garage Spaces 2.0
Fence Rear, Wood
Water Access N
Accessibility None
Porch Patio(s)
Total Parking Spaces 2
Garage N
Building
Lot Description Landscaping
Story 3
Sewer Public Sewer
Water Public
Architectural Style Ranch/Rambler
Level or Stories 3
Additional Building Above Grade, Below Grade
Structure Type Dry Wall
New Construction N
Schools
Elementary Schools Douglas Macarthur
Middle Schools George Washington
High Schools Alexandria City
School District Alexandria City Public Schools
Others
Senior Community No
Tax ID 033.03-15-11
Ownership Fee Simple
SqFt Source Assessor
Special Listing Condition Standard
Read Less Info
Want to know what your home might be worth? Contact us for a FREE valuation!

Our team is ready to help you sell your home for the highest possible price ASAP

Bought with Fran Slade • Weichert, REALTORS







