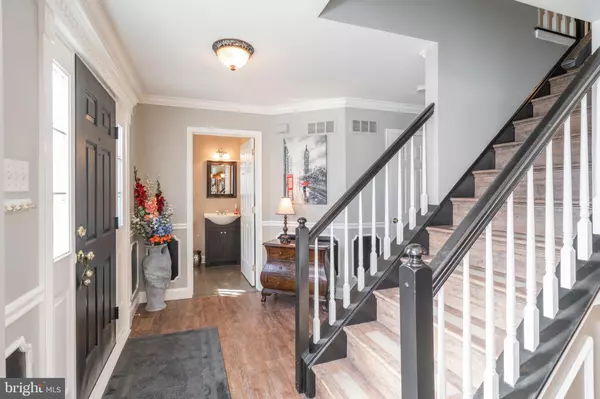$421,665
$419,900
0.4%For more information regarding the value of a property, please contact us for a free consultation.
3 Beds
3 Baths
1,612 SqFt
SOLD DATE : 07/01/2021
Key Details
Sold Price $421,665
Property Type Single Family Home
Sub Type Detached
Listing Status Sold
Purchase Type For Sale
Square Footage 1,612 sqft
Price per Sqft $261
Subdivision Waterford Greene
MLS Listing ID PAMC685854
Sold Date 07/01/21
Style Colonial
Bedrooms 3
Full Baths 2
Half Baths 1
HOA Fees $60/qua
HOA Y/N Y
Abv Grd Liv Area 1,612
Originating Board BRIGHT
Year Built 1997
Annual Tax Amount $4,748
Tax Year 2020
Lot Size 6,000 Sqft
Acres 0.14
Lot Dimensions 67.00 x 90.00
Property Description
All offers to be submitted by Monday (3/29/21) by 5PM. Seller to review offers and make a decision before noon on 3/30/21. Unique opportunity to own this beautiful home in Waterford Greene in the award winning Springford School District. This 3 bedroom home has 2 1/2 bathrooms and is situated on a well manicured, perfectly landscaped lot. This meticulously designed home has been well maintained and can be moved into right away. As you enter the home, you will notice the home has been freshly painted with custom trim work throughout the first floor. The foyer offers vinyl engineered flooring, shadow boxes, custom trim work, and an updated powder room. The foyer flows into the spacious kitchen and you will notice granite counter tops, a subway tile back splash, stainless steel appliances, center island with stools, vinyl engineered flooring, and recessed lighting. The kitchen flows into the family room with a gas fireplace with a decorative stone wall and custom mantle, crown molding, shadow boxes, chair rail, and vinyl engineered flooring. Off the family room, there is a beautiful wood deck that leads out into your private fenced-in back yard. The first floor also offers a large dining room and living room with hardwood flooring with crown molding, chair rail, and shadow boxes. There is a nice sized mudroom/ laundry room that leads into your one car garage. The second level offers three generous sized bedrooms with plenty of closet space and an over-sized owner's suite. The Owner en suite has a cathedral ceiling, walk-in closet, and double sink vanity. This home also boasts a large finished basement for your your family movie nights with a room for your own personal office. New Roof (11/20) and Hot Water Heater {4/18). Ideally located within a short distance to the golf course, route 422 for easy access to the turnpike and route 76. It is a quick drive to local dining, restaurants and breweries in downtown Phoenixville, Wegmans Shopping Center, and the Premier Outlets. Make your appointments today...this one won't last long!
Location
State PA
County Montgomery
Area Limerick Twp (10637)
Zoning R4
Rooms
Other Rooms Living Room, Dining Room, Primary Bedroom, Bedroom 2, Bedroom 3, Kitchen, Family Room, Other
Basement Full
Interior
Interior Features Kitchen - Island, Primary Bath(s)
Hot Water Natural Gas
Heating Forced Air
Cooling Central A/C
Fireplaces Number 1
Fireplace Y
Heat Source Natural Gas
Laundry Main Floor
Exterior
Parking Features Additional Storage Area
Garage Spaces 3.0
Water Access N
Accessibility Level Entry - Main
Attached Garage 1
Total Parking Spaces 3
Garage Y
Building
Story 2
Sewer Public Sewer
Water Public
Architectural Style Colonial
Level or Stories 2
Additional Building Above Grade, Below Grade
New Construction N
Schools
School District Spring-Ford Area
Others
HOA Fee Include Common Area Maintenance
Senior Community No
Tax ID 37-00-01399-733
Ownership Fee Simple
SqFt Source Assessor
Special Listing Condition Standard
Read Less Info
Want to know what your home might be worth? Contact us for a FREE valuation!

Our team is ready to help you sell your home for the highest possible price ASAP

Bought with Louise Knoll • RE/MAX Reliance







