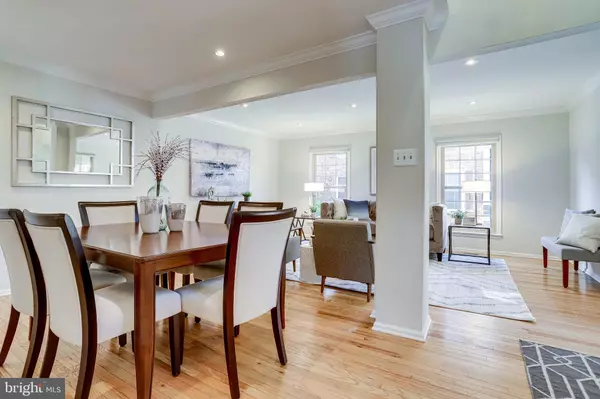$799,900
$799,900
For more information regarding the value of a property, please contact us for a free consultation.
3 Beds
4 Baths
2,352 SqFt
SOLD DATE : 02/23/2022
Key Details
Sold Price $799,900
Property Type Condo
Sub Type Condo/Co-op
Listing Status Sold
Purchase Type For Sale
Square Footage 2,352 sqft
Price per Sqft $340
Subdivision Windgate I
MLS Listing ID VAAR2009608
Sold Date 02/23/22
Style Colonial
Bedrooms 3
Full Baths 3
Half Baths 1
Condo Fees $470/mo
HOA Y/N N
Abv Grd Liv Area 1,568
Originating Board BRIGHT
Year Built 1979
Annual Tax Amount $6,538
Tax Year 2021
Property Description
Welcome to this spacious and tastefully updated, all brick townhouse located in the popular south Arlington community of Windgate. Three nice-sized bedrooms on the upper level plus the potential of a 4th bedroom and full bath in the finished lower level. There's even a second large room on that level that could serve as a home office or rec room. Total of 3 full baths and a half bath all updated. The kitchen is fully loaded with stainless steel appliances, quartz countertops, and a striking subway tile backsplash. Cozy wood-burning fireplace in the sitting area adjacent to the kitchen. Walk out through the French doors in the sitting room to a deck overlooking the common area where you can relax with the beverage of your choice after a long day at work. Gleaming hardwood floors on the main level. New carpet on the stairs and upper level. New luxury vinyl on the lower level. Laundry on the lower level with full-sized side-by-side LG washer and dryer with storage drawers. Pulldown stairs to a floored attic. Fresh paint throughout. All told 2,352 sq. ft. of comfortable living space.
Pet-friendly community with a pool, tennis courts, and minutes to a tot lot/playground, the Barcroft Community Center, the dog park, and the walking trail is accessible from the backyard.
Minutes to the Village at Shirlington with a variety of shops, restaurants, theatres, library, post office, grocery store, and bike path. Amazon HQ2 at National Landing is less than 4 miles away, about a 21-minute bike ride. Several commuting options, via bus located as you come into the community, via car using either I-395 or Route 7 or via bike. Less than 5 miles to Reagan National Airport (DCA).
Location
State VA
County Arlington
Zoning RA14-26
Rooms
Other Rooms Living Room, Dining Room, Sitting Room, Bedroom 2, Bedroom 3, Bedroom 4, Kitchen, Den, Bedroom 1
Basement Fully Finished, Heated, Windows
Interior
Interior Features Carpet, Ceiling Fan(s), Combination Dining/Living, Floor Plan - Open, Kitchen - Gourmet, Pantry, Recessed Lighting, Wood Floors
Hot Water Electric
Heating Forced Air
Cooling Ceiling Fan(s), Central A/C
Flooring Carpet, Hardwood, Luxury Vinyl Plank, Ceramic Tile
Fireplaces Number 1
Fireplaces Type Mantel(s), Screen, Wood
Equipment Built-In Microwave, Dishwasher, Disposal, Dryer, Dryer - Electric, Dryer - Front Loading, Exhaust Fan, Icemaker, Oven - Self Cleaning, Oven/Range - Electric, Refrigerator, Stainless Steel Appliances, Stove, Washer, Washer - Front Loading, Water Heater
Furnishings No
Fireplace Y
Window Features Green House,Replacement
Appliance Built-In Microwave, Dishwasher, Disposal, Dryer, Dryer - Electric, Dryer - Front Loading, Exhaust Fan, Icemaker, Oven - Self Cleaning, Oven/Range - Electric, Refrigerator, Stainless Steel Appliances, Stove, Washer, Washer - Front Loading, Water Heater
Heat Source Electric
Laundry Lower Floor, Washer In Unit, Dryer In Unit
Exterior
Exterior Feature Porch(es), Deck(s)
Amenities Available Common Grounds, Tennis Courts, Tot Lots/Playground, Bike Trail, Pool - Outdoor
Water Access N
Accessibility None
Porch Porch(es), Deck(s)
Garage N
Building
Lot Description Backs - Open Common Area, No Thru Street
Story 3
Foundation Brick/Mortar
Sewer Public Sewer
Water Public
Architectural Style Colonial
Level or Stories 3
Additional Building Above Grade, Below Grade
New Construction N
Schools
Elementary Schools Abingdon
Middle Schools Gunston
High Schools Wakefield
School District Arlington County Public Schools
Others
Pets Allowed Y
HOA Fee Include Common Area Maintenance,Ext Bldg Maint,Management,Pool(s),Reserve Funds,Road Maintenance,Sewer,Snow Removal,Trash,Water
Senior Community No
Tax ID 28-002-328
Ownership Condominium
Acceptable Financing Cash, Conventional, FHA, VA
Horse Property N
Listing Terms Cash, Conventional, FHA, VA
Financing Cash,Conventional,FHA,VA
Special Listing Condition Standard
Pets Allowed Number Limit, Size/Weight Restriction
Read Less Info
Want to know what your home might be worth? Contact us for a FREE valuation!

Our team is ready to help you sell your home for the highest possible price ASAP

Bought with Sheri F Allen • Weichert, REALTORS







