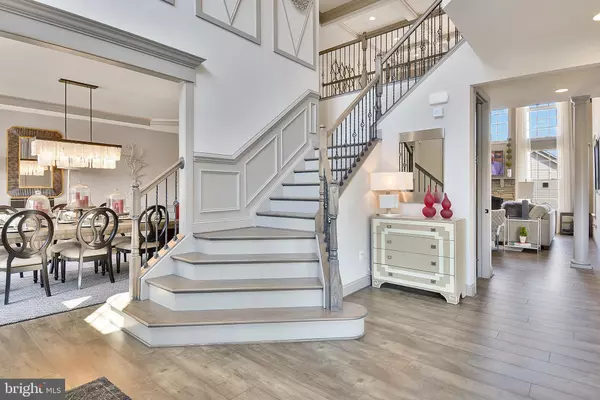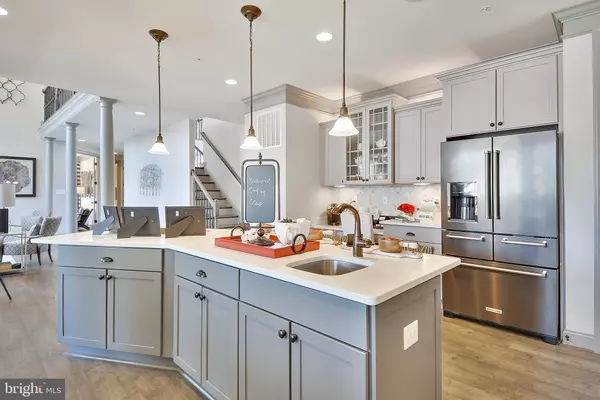$1,483,051
$1,483,051
For more information regarding the value of a property, please contact us for a free consultation.
4 Beds
4 Baths
3,502 SqFt
SOLD DATE : 01/26/2021
Key Details
Sold Price $1,483,051
Property Type Single Family Home
Sub Type Detached
Listing Status Sold
Purchase Type For Sale
Square Footage 3,502 sqft
Price per Sqft $423
Subdivision None Available
MLS Listing ID MDHW281702
Sold Date 01/26/21
Style Craftsman,Traditional
Bedrooms 4
Full Baths 3
Half Baths 1
HOA Y/N N
Abv Grd Liv Area 3,502
Originating Board BRIGHT
Year Built 2021
Annual Tax Amount $5,036
Tax Year 2020
Lot Size 7.740 Acres
Acres 7.74
Property Description
TO BE BUILT! Build the house of your dreams on 7+ acres of wooded wonderland and privacy in the heart of Howard County's most desired area. Cross over a perennial stream and arrive at your homestead oasis. The Kingsport Craftsman by Caruso Homes features 4 bedrooms and 3.5 baths and 3500+ square feet of living space. 9' ceilings on first and second floors, two story spaces, spacious Owner's Suite, Gourmet Kitchen with stainless steel, upgraded countertops, and space for entertaining. Includes three car side entry garage and additional (3rd) bath on upper level in price. Price also includes lot, estimated lot finishing, and Kingsport Craftsman elevation 34. Build this home or one of the over 30 possible plans on Caruso Homes Website. Pictures are representative and may include options. Call to start building the home of your dreams!
Location
State MD
County Howard
Zoning RRDEO
Rooms
Basement Connecting Stairway, Full, Interior Access, Unfinished, Rough Bath Plumb
Interior
Interior Features Breakfast Area, Crown Moldings, Dining Area, Family Room Off Kitchen, Floor Plan - Open, Floor Plan - Traditional, Formal/Separate Dining Room, Kitchen - Gourmet, Kitchen - Island, Kitchen - Table Space, Primary Bath(s), Pantry, Recessed Lighting, Walk-in Closet(s), Wood Floors, Soaking Tub, Upgraded Countertops, Chair Railings
Hot Water Electric
Heating Programmable Thermostat
Cooling Central A/C, Programmable Thermostat
Flooring Hardwood, Carpet, Ceramic Tile
Equipment Dishwasher, Disposal, Energy Efficient Appliances, Icemaker, Oven - Self Cleaning, Oven/Range - Electric, Refrigerator, Stainless Steel Appliances, Water Heater
Window Features Double Pane,Vinyl Clad,Low-E
Appliance Dishwasher, Disposal, Energy Efficient Appliances, Icemaker, Oven - Self Cleaning, Oven/Range - Electric, Refrigerator, Stainless Steel Appliances, Water Heater
Heat Source Electric
Laundry Main Floor
Exterior
Garage Garage Door Opener, Garage - Side Entry, Built In
Garage Spaces 3.0
Utilities Available Electric Available
Water Access N
Roof Type Asphalt
Accessibility None
Attached Garage 3
Total Parking Spaces 3
Garage Y
Building
Lot Description Trees/Wooded
Story 3
Sewer Mound System, Perc Approved Septic
Water Well Permit Applied For, Well
Architectural Style Craftsman, Traditional
Level or Stories 3
Additional Building Above Grade, Below Grade
Structure Type High,Dry Wall,9'+ Ceilings,2 Story Ceilings
New Construction Y
Schools
School District Howard County Public School System
Others
Pets Allowed Y
Senior Community No
Tax ID 1405363950
Ownership Fee Simple
SqFt Source Assessor
Security Features Carbon Monoxide Detector(s),Sprinkler System - Indoor,Smoke Detector
Special Listing Condition Standard
Pets Description Number Limit
Read Less Info
Want to know what your home might be worth? Contact us for a FREE valuation!

Our team is ready to help you sell your home for the highest possible price ASAP

Bought with Nicholas W Bogardus • Long & Foster Real Estate, Inc.







