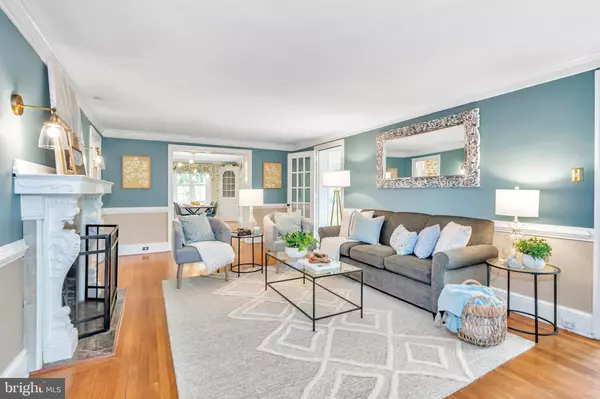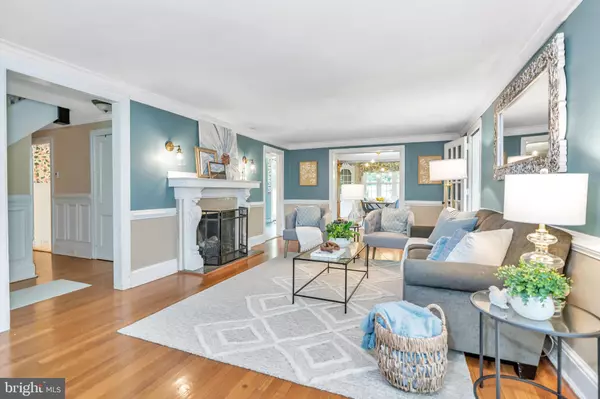$410,000
$399,899
2.5%For more information regarding the value of a property, please contact us for a free consultation.
4 Beds
2 Baths
2,150 SqFt
SOLD DATE : 07/27/2022
Key Details
Sold Price $410,000
Property Type Single Family Home
Sub Type Detached
Listing Status Sold
Purchase Type For Sale
Square Footage 2,150 sqft
Price per Sqft $190
Subdivision None Available
MLS Listing ID DENC2024854
Sold Date 07/27/22
Style Cape Cod
Bedrooms 4
Full Baths 2
HOA Y/N N
Abv Grd Liv Area 2,150
Originating Board BRIGHT
Year Built 1920
Annual Tax Amount $2,989
Tax Year 2021
Lot Size 0.550 Acres
Acres 0.55
Lot Dimensions 0.00 x 0.00
Property Description
Tucked away off of a long private driveway is the charming 403 Shipley Road. This 4 bedroom, 2 bathroom historical home is situated on .55 acres in a beautiful non-development setting. You will fall in love with the charm of this home, starting outside with the historical slate roof. Inside, you will find the original hardwood floors throughout the home. The large, yet cozy living room has an electric fireplace surrounded by a custom-built mantle. Off of the living room is a beautiful, bright morning room complete with floor to ceiling built-in shelves—the perfect place to enjoy a cup of coffee or a drink after work. Two French doors off of the living room lead you to a separate dining room which features two custom built-in corner hutches and a new light fixture for a modern touch. Continue through the back entry area which provides access to the back patio, as well as a huge pantry/closet right off the dining and kitchen areas. There are two bedrooms on the main level, one of which features built-in cabinetry and a huge closet—an ideal space for a craft room or a playroom. Additionally, there is a bonus room that is currently being used as a home office. A full bathroom with heated floors rounds out the first floor. Upstairs there is a full bathroom and two huge bedrooms. One bedroom is currently being utilized as a second family room, as the size and character of the space provide endless possibilities. The large, private backyard and patio are perfect for entertaining. The character of this home, combined with its privacy, make it one that you don’t want to miss!
Location
State DE
County New Castle
Area Brandywine (30901)
Zoning NC10
Rooms
Basement Garage Access, Partial
Main Level Bedrooms 2
Interior
Hot Water Electric
Heating Hot Water
Cooling Window Unit(s)
Fireplaces Number 1
Fireplaces Type Electric
Fireplace Y
Heat Source Oil
Laundry Basement
Exterior
Parking Features Basement Garage
Garage Spaces 2.0
Water Access N
Roof Type Slate
Accessibility None
Attached Garage 2
Total Parking Spaces 2
Garage Y
Building
Story 2
Foundation Stone
Sewer Public Sewer
Water Public
Architectural Style Cape Cod
Level or Stories 2
Additional Building Above Grade, Below Grade
New Construction N
Schools
School District Brandywine
Others
Senior Community No
Tax ID 06-139.00-257
Ownership Fee Simple
SqFt Source Estimated
Special Listing Condition Standard
Read Less Info
Want to know what your home might be worth? Contact us for a FREE valuation!

Our team is ready to help you sell your home for the highest possible price ASAP

Bought with Robert A Blackhurst • Compass







