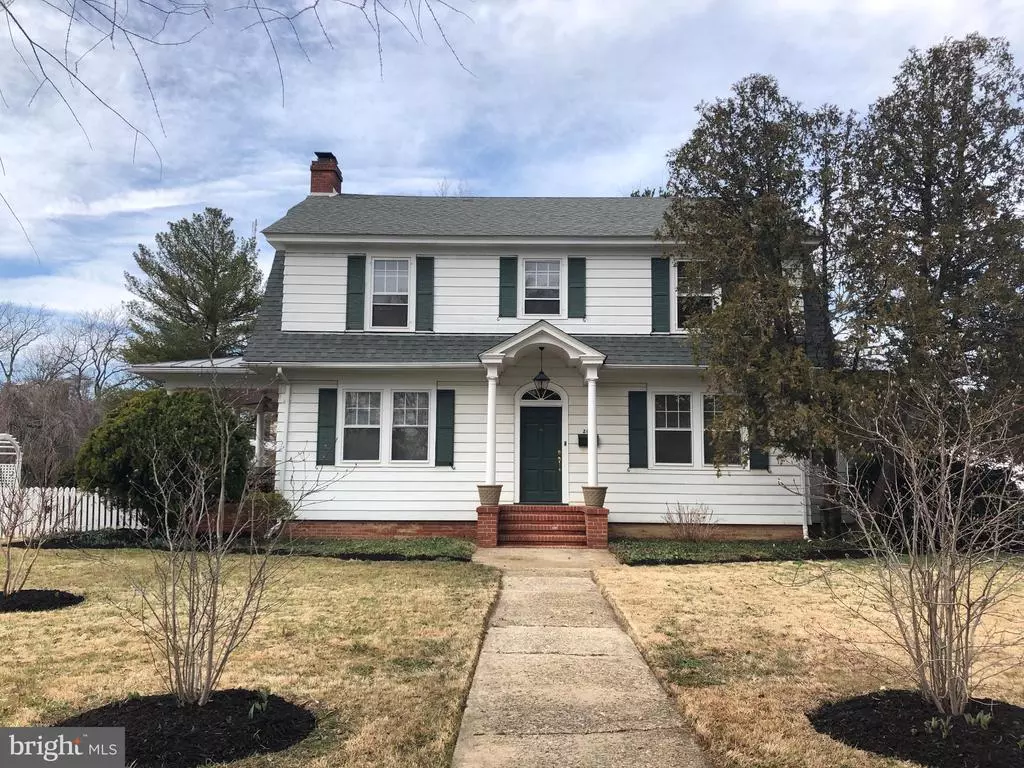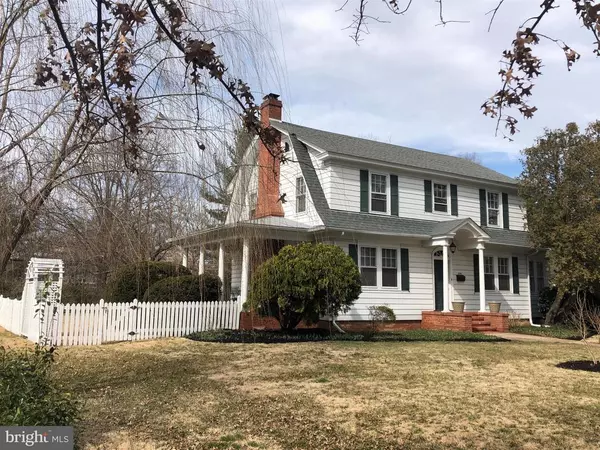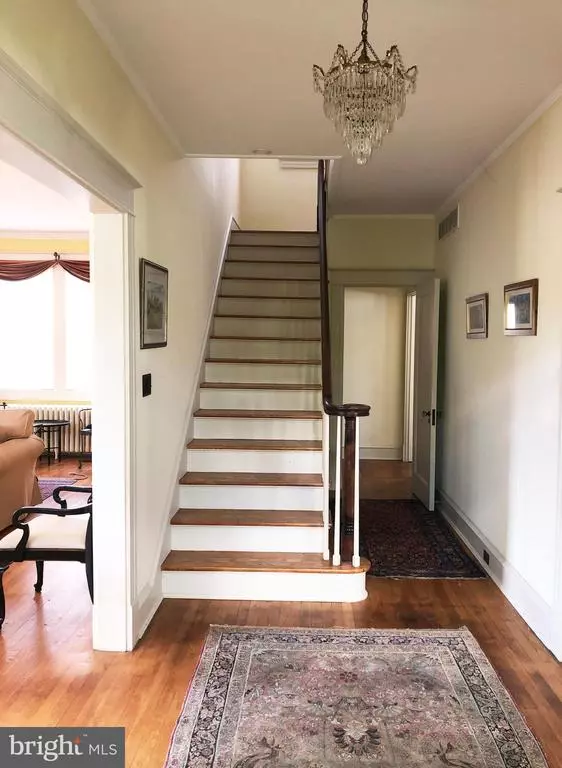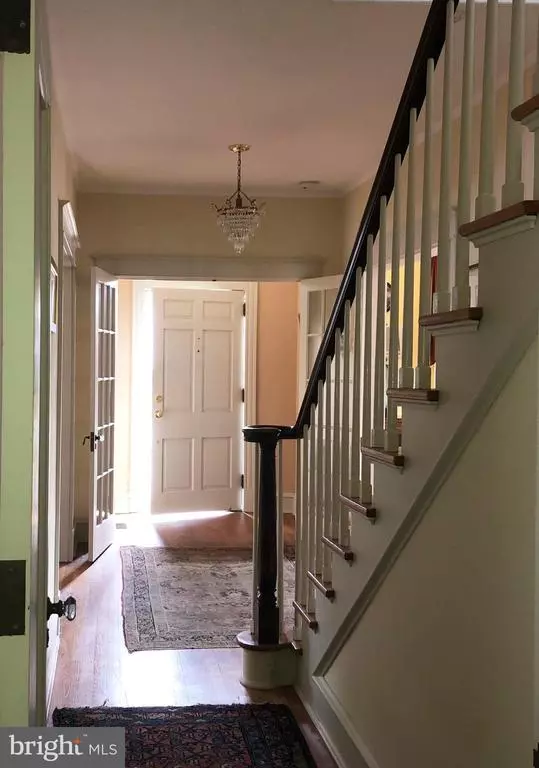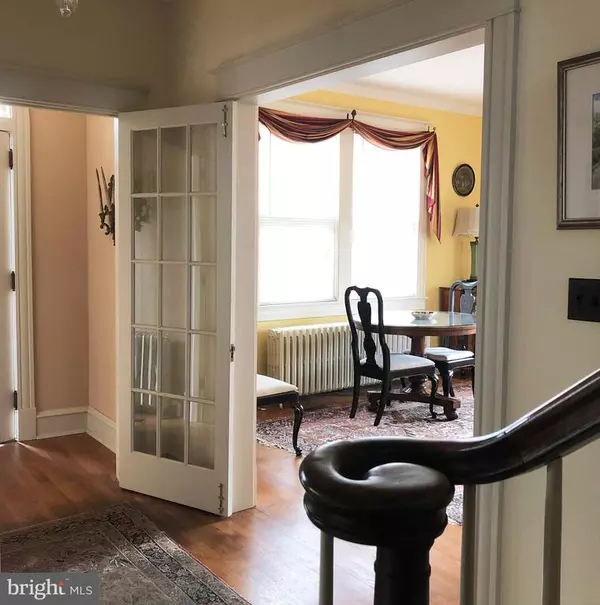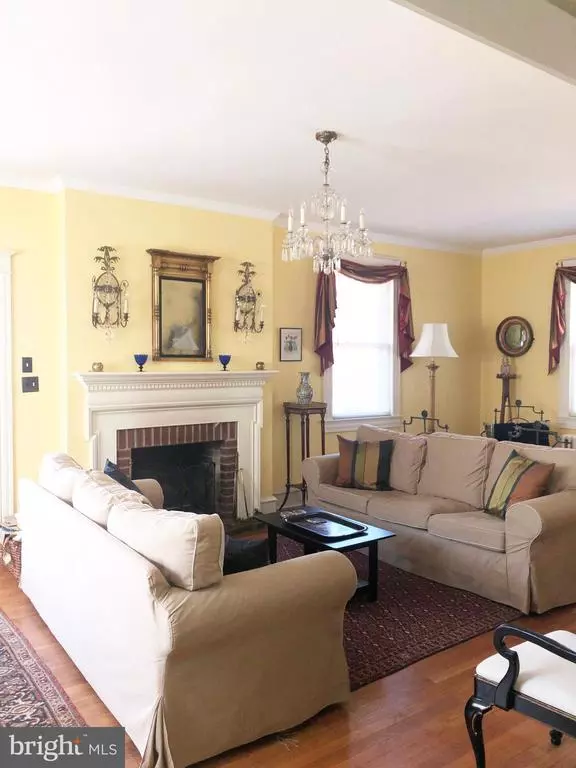$380,000
$365,000
4.1%For more information regarding the value of a property, please contact us for a free consultation.
4 Beds
3 Baths
2,310 SqFt
SOLD DATE : 06/01/2021
Key Details
Sold Price $380,000
Property Type Single Family Home
Sub Type Detached
Listing Status Sold
Purchase Type For Sale
Square Footage 2,310 sqft
Price per Sqft $164
Subdivision Byford Heights
MLS Listing ID MDKE117764
Sold Date 06/01/21
Style Dutch
Bedrooms 4
Full Baths 2
Half Baths 1
HOA Y/N N
Abv Grd Liv Area 2,310
Originating Board BRIGHT
Year Built 1928
Annual Tax Amount $3,153
Tax Year 2021
Lot Size 0.402 Acres
Acres 0.4
Lot Dimensions 125 x 140
Property Description
This lovely, spacious Dutch Colonial Revival was built, ca 1928, when quality construction was rather common place. Owners expected nothing less than are still delighted. In fact more so now when old growth wood is a rarity. A substantial building and most appealing architecture. The traditional floor plan features fine original floors, high ceilings and a gracious floor plan. It is much as when built except for modern amenities such as heat pumps and central air conditioning. The almost half acre urban lot includes picket fencing, true to the era, and a large detached garage. Full basement. One enters the kitchen through a seasonal service porch from the grounds. The landscaping has been maintained. The spacious lot offers limitless garden opportunities including sitting areas and vegetable gardening. A tile-floored, Westerly porch with original columnar posts offers views of the grounds and cooling breezes. French doors exit the spacious living room to the porch living area. Original windows and doors, fireplace and many other original details abound throughout the house . The dining room is definitely styled for entertaining. Lighted corner cupboards add to the ambiance of the gracious space. Just off the dining room is a sun porch which also serves as a study/office for the present Owner. Bookshelves complete this inviting room. There are four spacious bedrooms on second floor and two baths. One bedroom is now used as a dressing room for the master bedroom which is separated by a full master bath. 204 Campus is located within walking distance from Fountain Park, weekly Farmers Market, specialty shops, restaurants, live entertainment and Town Marina on the lovely Chester River. Washington College is just a block away. Grocery stores, hardware store, drug stores and other support shopping is just a half a mile. Kent County's hospital is nearby neighbor. PLEASE NOTE; All Buyer agents MUST attend all showings and inspections before and after Contract. All appointments must to requested by AGENT, not clients.
Location
State MD
County Kent
Zoning R-2
Direction South
Rooms
Other Rooms Living Room, Dining Room, Bedroom 3, Bedroom 4, Kitchen, Foyer, Bedroom 1, Study, Other, Bathroom 2
Basement Connecting Stairway
Interior
Interior Features Attic, Breakfast Area, Built-Ins, Floor Plan - Traditional, Kitchen - Eat-In, Kitchen - Table Space, Tub Shower, Wood Floors, Crown Moldings
Hot Water Electric
Heating Heat Pump - Electric BackUp, Forced Air
Cooling Zoned, Heat Pump(s), Central A/C
Flooring Hardwood
Fireplaces Number 1
Fireplaces Type Mantel(s), Wood
Equipment Dryer, Icemaker, Oven/Range - Electric, Range Hood, Refrigerator, Stove, Washer, Water Heater
Fireplace Y
Window Features Double Hung,Wood Frame
Appliance Dryer, Icemaker, Oven/Range - Electric, Range Hood, Refrigerator, Stove, Washer, Water Heater
Heat Source Electric
Laundry Basement
Exterior
Parking Features Additional Storage Area, Garage - Front Entry, Garage Door Opener, Oversized
Garage Spaces 8.0
Fence Picket
Utilities Available Cable TV Available
Water Access N
View Street
Roof Type Asphalt
Accessibility None
Total Parking Spaces 8
Garage Y
Building
Lot Description Front Yard, Level, Private, Rear Yard, SideYard(s)
Story 2
Sewer Public Sewer
Water Public
Architectural Style Dutch
Level or Stories 2
Additional Building Above Grade, Below Grade
Structure Type 9'+ Ceilings,Dry Wall,Plaster Walls
New Construction N
Schools
Elementary Schools Garnett
Middle Schools Chestertown
High Schools Kent County
School District Kent County Public Schools
Others
Pets Allowed Y
Senior Community No
Tax ID 1504005228
Ownership Fee Simple
SqFt Source Assessor
Horse Property N
Special Listing Condition Standard
Pets Allowed No Pet Restrictions
Read Less Info
Want to know what your home might be worth? Contact us for a FREE valuation!

Our team is ready to help you sell your home for the highest possible price ASAP

Bought with Liddy L Campbell • Doug Ashley Realtors, LLC


