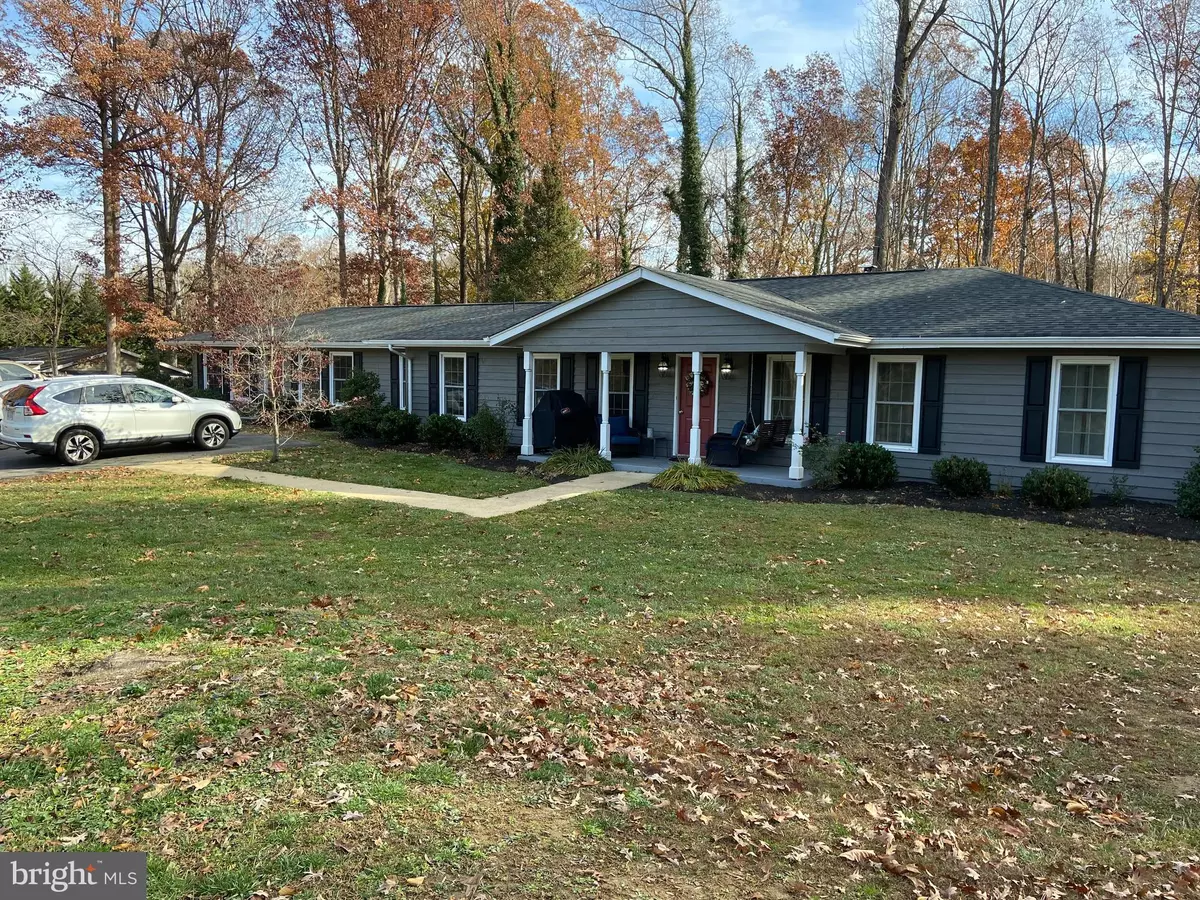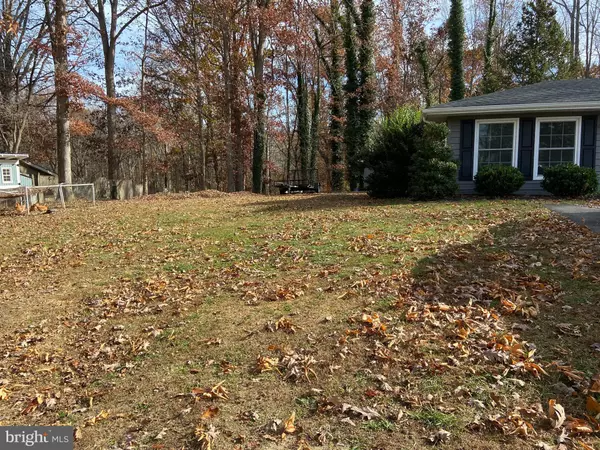$505,900
$499,900
1.2%For more information regarding the value of a property, please contact us for a free consultation.
3 Beds
3 Baths
2,492 SqFt
SOLD DATE : 02/25/2022
Key Details
Sold Price $505,900
Property Type Single Family Home
Sub Type Detached
Listing Status Sold
Purchase Type For Sale
Square Footage 2,492 sqft
Price per Sqft $203
Subdivision Rosedale
MLS Listing ID VAST2002716
Sold Date 02/25/22
Style Ranch/Rambler
Bedrooms 3
Full Baths 3
HOA Y/N N
Abv Grd Liv Area 2,492
Originating Board BRIGHT
Year Built 1979
Annual Tax Amount $3,498
Tax Year 2021
Lot Size 2.020 Acres
Acres 2.02
Property Description
2 acres unrestricted. NO HOA.
Make this turnkey property your next "Happy Place". Feng shui at it's best!
Priced to sell energy efficient
Inviting Fluid Floor Plan (Captivating upgrades (Completely remodeled 2018: roof, barn door, HVAC, gutters, windows, driveway, flooring, bathroom tile, cabinets & fixtures, kitchen cabinets, designer bathroom vanities, quartz countertops, barn doors, with energy efficient stainless steel appliances, perfectly placed recessed lighting, windows & doors.)
Cozy up to the brick fireplace while honey makes you hot cocoa from the sparkling white adjoining kitchen w/custom-built wood floating shelves and edison drop lights. There's plenty of room for entertaining while enjoying your guests from your well-lit designer kitchen designed for entertaining.
One end=3 bedrooms & 2 baths anchored on opposite end styling a tiled great room (30X22) w/separate entrance and adjoining bath w/shower (potential for separate living/apartment).
Newly paved large L shaped driveway. Huge detached shed w/pole barn on side. Large inviting sunny lot partially wooded and partially cleared. Escape to a retreat and secluded sanctuary. There are walking trails through your own private backyard paradise. Centrally located and desirable commuting location.
Nothing left to do but move in.
Highest & Best Contracts due Sunday 1/2/22 @7pm.
Location
State VA
County Stafford
Zoning A2
Rooms
Other Rooms Living Room, Dining Room, Primary Bedroom, Bedroom 2, Bedroom 3, Kitchen, Family Room, Great Room, Laundry, Mud Room
Main Level Bedrooms 3
Interior
Interior Features Combination Kitchen/Dining, Combination Kitchen/Living, Entry Level Bedroom, Kitchen - Eat-In, Kitchen - Island, Kitchen - Gourmet, Recessed Lighting, Upgraded Countertops, Floor Plan - Open, Dining Area, Combination Dining/Living, Carpet, Built-Ins
Hot Water Electric
Heating Heat Pump(s)
Cooling Central A/C, Energy Star Cooling System, Heat Pump(s), Zoned
Flooring Tile/Brick, Vinyl, Laminated
Fireplaces Number 1
Fireplaces Type Wood
Equipment Built-In Microwave, Cooktop - Down Draft, Dishwasher, Dryer - Electric, Energy Efficient Appliances, ENERGY STAR Clothes Washer, ENERGY STAR Dishwasher, ENERGY STAR Refrigerator, Exhaust Fan, Icemaker, Washer, Water Heater - High-Efficiency
Furnishings No
Fireplace Y
Window Features ENERGY STAR Qualified,Energy Efficient,Insulated,Low-E,Vinyl Clad,Double Pane
Appliance Built-In Microwave, Cooktop - Down Draft, Dishwasher, Dryer - Electric, Energy Efficient Appliances, ENERGY STAR Clothes Washer, ENERGY STAR Dishwasher, ENERGY STAR Refrigerator, Exhaust Fan, Icemaker, Washer, Water Heater - High-Efficiency
Heat Source Central, Electric, Wood
Laundry Main Floor, Hookup, Washer In Unit, Dryer In Unit
Exterior
Exterior Feature Patio(s), Porch(es), Roof
Garage Spaces 6.0
Water Access N
View Panoramic, Trees/Woods
Roof Type Architectural Shingle
Street Surface Black Top,Concrete
Accessibility None
Porch Patio(s), Porch(es), Roof
Total Parking Spaces 6
Garage N
Building
Lot Description Backs to Trees, Cleared, Front Yard, Landscaping, Partly Wooded, Private, Rear Yard, Road Frontage, Rural, SideYard(s), Unrestricted
Story 1
Foundation Slab
Sewer Private Septic Tank
Water Well
Architectural Style Ranch/Rambler
Level or Stories 1
Additional Building Above Grade, Below Grade
New Construction N
Schools
School District Stafford County Public Schools
Others
Pets Allowed Y
Senior Community No
Tax ID 18G 1 3
Ownership Fee Simple
SqFt Source Assessor
Acceptable Financing Cash, Contract, Conventional, USDA, VA, VHDA, FHA, Farm Credit Service
Horse Property N
Listing Terms Cash, Contract, Conventional, USDA, VA, VHDA, FHA, Farm Credit Service
Financing Cash,Contract,Conventional,USDA,VA,VHDA,FHA,Farm Credit Service
Special Listing Condition Standard
Pets Allowed No Pet Restrictions
Read Less Info
Want to know what your home might be worth? Contact us for a FREE valuation!

Our team is ready to help you sell your home for the highest possible price ASAP

Bought with Justin Mistretta • Berkshire Hathaway HomeServices PenFed Realty







