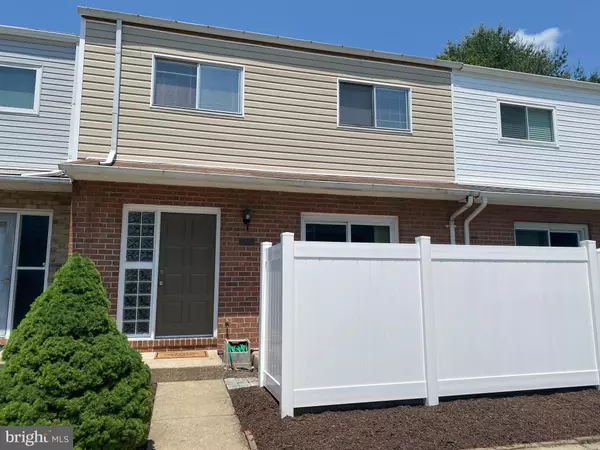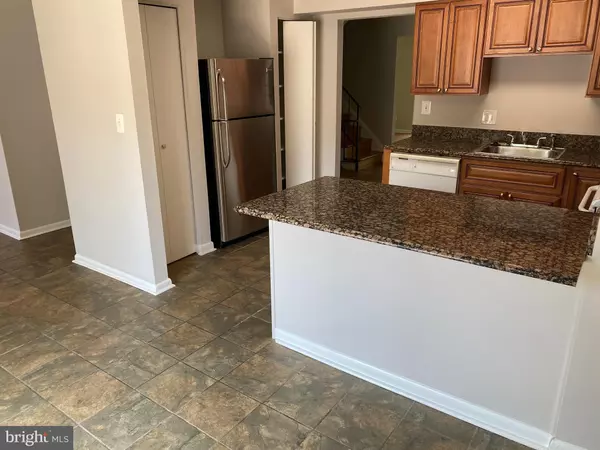$325,000
$325,000
For more information regarding the value of a property, please contact us for a free consultation.
3 Beds
3 Baths
2,510 SqFt
SOLD DATE : 06/15/2022
Key Details
Sold Price $325,000
Property Type Townhouse
Sub Type Interior Row/Townhouse
Listing Status Sold
Purchase Type For Sale
Square Footage 2,510 sqft
Price per Sqft $129
Subdivision Greengate
MLS Listing ID MDBC2037636
Sold Date 06/15/22
Style Colonial
Bedrooms 3
Full Baths 2
Half Baths 1
HOA Fees $127/mo
HOA Y/N Y
Abv Grd Liv Area 1,760
Originating Board BRIGHT
Year Built 1978
Annual Tax Amount $4,326
Tax Year 2022
Lot Size 2,156 Sqft
Acres 0.05
Property Description
BEAUTIFULLY REMODELED 3BR/2.5BA TOWNHOME. SUMMIT PARK/PIKESVILLE SCHOOL DISTRICT. FRESHLY PAINTED, BRIGHT OPEN FLOOR PLAN. UPDATED KITCHEN W/GRANITE COUNTERS,BREAKFAST BAR, 2 PANTRIES+SLIDER TO PRIVATE FENCED PATIO. REFINISHED HARDWOODS+MIRRORED WALL IN FORMAL DINING RM. FORMAL LIVING RM W/FIREPLACE, RECESSED LIGHTING+SLIDERS TO DECK. NEW VANITY IN POWDER RM. PRIMARY SUITE W/WALL OF CLOSETS+UPDATED BATH. 2 OTHER SPACIOUS BEDROOMS W/NEW CARPET. FULLY FINISHED LOWER LEVEL FAMILY ROOM W/NEW CARPET, BONUS RM, LAUNDRY/UTILITY RM+ WALK-OUT TO YARD. 5 NEW GLASS SLIDERS, NEW FRONT VINYL PRIVACY FENCE. LARGE BACK YARD BACKING TO WOODS. 2 ASSIGNED PARKING SPACES.
Location
State MD
County Baltimore
Zoning RES
Rooms
Other Rooms Living Room, Dining Room, Primary Bedroom, Bedroom 2, Bedroom 3, Kitchen, Family Room, Other
Basement Rear Entrance, Full, Fully Finished, Improved, Walkout Level
Interior
Interior Features Kitchen - Country, Breakfast Area, Kitchen - Table Space, Dining Area, Kitchen - Eat-In, Primary Bath(s), Window Treatments, Wood Floors, Recessed Lighting, Floor Plan - Open
Hot Water Oil
Heating Forced Air
Cooling Central A/C, Ceiling Fan(s)
Fireplaces Number 1
Equipment Dishwasher, Disposal, Dryer, Microwave, Oven/Range - Electric, Refrigerator, Washer
Fireplace Y
Window Features Screens,Storm,Double Pane
Appliance Dishwasher, Disposal, Dryer, Microwave, Oven/Range - Electric, Refrigerator, Washer
Heat Source Oil
Exterior
Exterior Feature Deck(s), Patio(s)
Parking On Site 2
Fence Vinyl
Amenities Available Common Grounds
Water Access N
Roof Type Asphalt
Accessibility Level Entry - Main
Porch Deck(s), Patio(s)
Garage N
Building
Lot Description Backs to Trees
Story 3
Foundation Block
Sewer Public Sewer
Water Public
Architectural Style Colonial
Level or Stories 3
Additional Building Above Grade, Below Grade
New Construction N
Schools
School District Baltimore County Public Schools
Others
Pets Allowed Y
HOA Fee Include Common Area Maintenance,Lawn Maintenance,Management,Snow Removal,Water
Senior Community No
Tax ID 04031800009204
Ownership Fee Simple
SqFt Source Estimated
Special Listing Condition Standard
Pets Allowed No Pet Restrictions
Read Less Info
Want to know what your home might be worth? Contact us for a FREE valuation!

Our team is ready to help you sell your home for the highest possible price ASAP

Bought with David D Pensak • Compass







