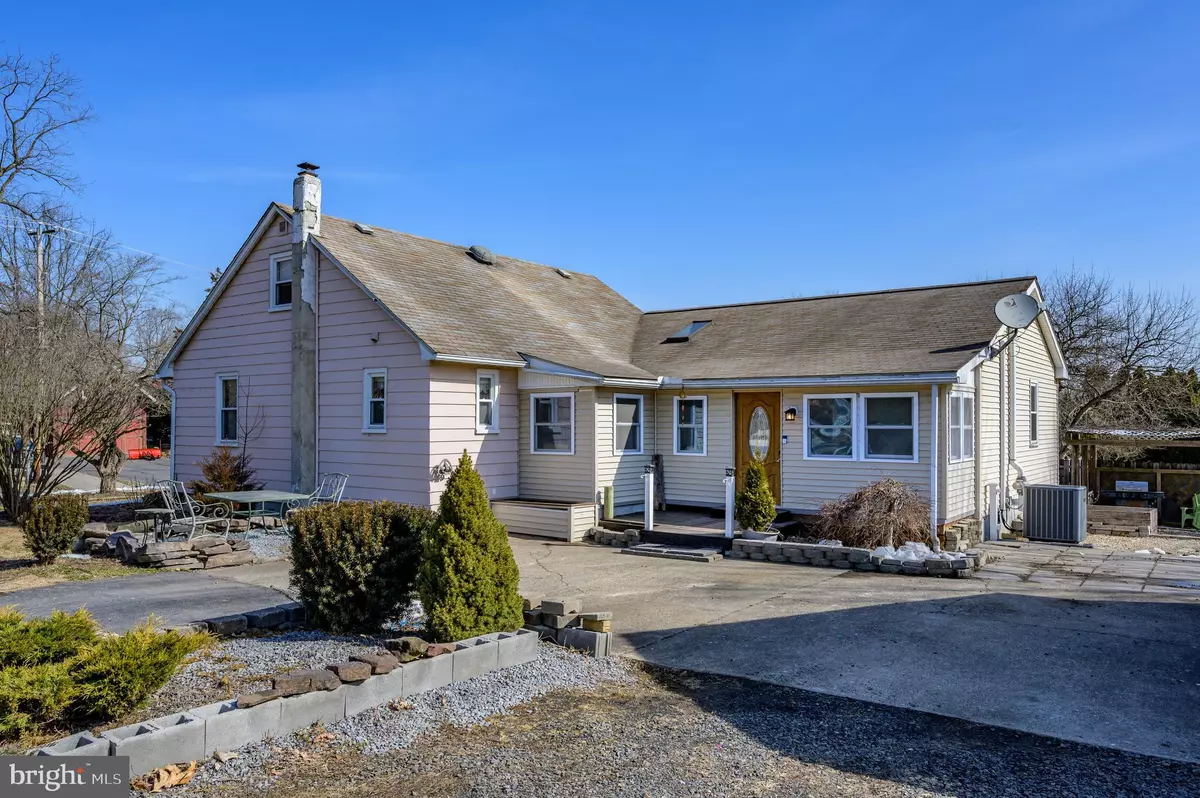$240,000
$250,000
4.0%For more information regarding the value of a property, please contact us for a free consultation.
4 Beds
2 Baths
1,758 SqFt
SOLD DATE : 06/07/2021
Key Details
Sold Price $240,000
Property Type Single Family Home
Sub Type Detached
Listing Status Sold
Purchase Type For Sale
Square Footage 1,758 sqft
Price per Sqft $136
Subdivision None Available
MLS Listing ID PANH107824
Sold Date 06/07/21
Style Cape Cod
Bedrooms 4
Full Baths 2
HOA Y/N N
Abv Grd Liv Area 1,758
Originating Board BRIGHT
Year Built 1949
Annual Tax Amount $4,219
Tax Year 2020
Lot Size 0.260 Acres
Acres 0.26
Lot Dimensions 0.00 x 0.00
Property Description
What a year it has been. If 2020 left you longing to connect to nature and find a town with a bit more "elbow room", consider "Life by the River" in the small town of Raubsville. This expanded cape cod is located just a quarter mile uphill from the Delaware River but sits high and dry! A major addition in 2002 doubled the size of the kitchen, added a first floor laundry area, a sun room and a huge Great Room with Full Bath! Configure the home as a three or 4 bedroom to meet your needs. The Great Room works well as a Master Suite, an In-Law Suite or a spacious Family Room: you decide! The Sun Room works great as an office and reading nook or use the space for indoor gardening. Get your seedlings started early to move to the raised bed gardens you will find in the yard. The skylit kitchen offers lots of counter space, a center island with seating and three ovens to satisfy even the most ambitious bakers. Room for table seating rounds out the utility of this space. The Dining Room has beamed ceilings and hardwood floors which extend into the room currently used as the Main Bedroom. The Main Bedroom has a large closet and direct access to a full bath which also opens to the living area. Two more bedrooms upstairs round out the sleeping arrangements. A new heat pump was installed in 2020 that serves the majority of the home. Some baseboard heat and window AC units were used to round out the HVAC coverage. A detached garage handles two cars as well as plenty of storage and workshop area. Dorthy and Auntie Em will have nothing on you once you discover the underground room beneath the garage that houses the well pump and pressure tank. Plenty of room in the yard for gardening and outdoor dining. A little TLC and this home can shine. If you love the outdoors, this location really shines. You are going to want some new toys for this home: a couple of gravel bikes for exploring the 165 miles of the Delaware and Lehigh Trail. The stretch along the Delaware Canal towpath hugs the river through some of Eastern PA's most beautiful scenery. A few kayaks in your fleet make for a great day on the river: Put in by Locks 22.23 and paddle downstream to Frenchtown, a 15 mile stretch of heaven. For more serious boating, join the Raubsville Sportsman Association to enjoy use of their Private Boat Launch. If hiking is your thing, grab your hammers and start at the trailhead for Ringing Rocks Park and hike to the boulder field where you will join others in making some music! If you want to help the kids burn off some energy, Raubsville Park is just a quarter mike down Flafair Drive and offers a great playground, basketball, tennis, baseball, etc. Raubsville is a world away yet close to everything. Easy access to 78, 22 and 33. Just 10 minutes to Easton for shopping and dining. Head South to enjoy popular restaurants like Bowman's North or the Narrows. Take your cultural IQ up a notch with a visit to the new Arts Center in Frenchtown, just a 25 minute drive.
Location
State PA
County Northampton
Area Williams Twp (12436)
Zoning R15
Direction West
Rooms
Other Rooms Dining Room, Sitting Room, Bedroom 2, Bedroom 3, Kitchen, Bedroom 1, Sun/Florida Room, Great Room
Basement Full
Main Level Bedrooms 2
Interior
Hot Water Electric
Heating Heat Pump - Electric BackUp
Cooling Central A/C
Flooring Hardwood, Laminated, Carpet
Fireplace N
Heat Source Electric
Exterior
Exterior Feature Patio(s)
Parking Features Garage Door Opener, Additional Storage Area
Garage Spaces 6.0
Utilities Available Electric Available, Cable TV Available
Water Access N
Roof Type Shingle
Accessibility None
Porch Patio(s)
Total Parking Spaces 6
Garage Y
Building
Story 2
Sewer On Site Septic
Water Well
Architectural Style Cape Cod
Level or Stories 2
Additional Building Above Grade, Below Grade
New Construction N
Schools
Elementary Schools Williams Township
Middle Schools Wilson Area
High Schools Wilson Area
School District Wilson Area
Others
Pets Allowed Y
Senior Community No
Tax ID N10-4-4-0836
Ownership Fee Simple
SqFt Source Assessor
Acceptable Financing Cash, Conventional, FHA, VA
Listing Terms Cash, Conventional, FHA, VA
Financing Cash,Conventional,FHA,VA
Special Listing Condition Standard
Pets Allowed No Pet Restrictions
Read Less Info
Want to know what your home might be worth? Contact us for a FREE valuation!

Our team is ready to help you sell your home for the highest possible price ASAP

Bought with Terry S Mowry • Corcoran Sawyer Smith







