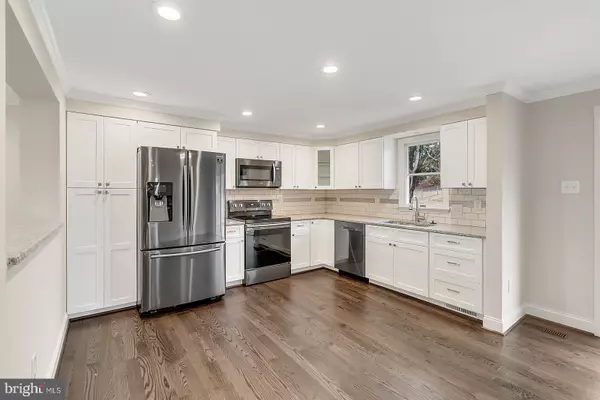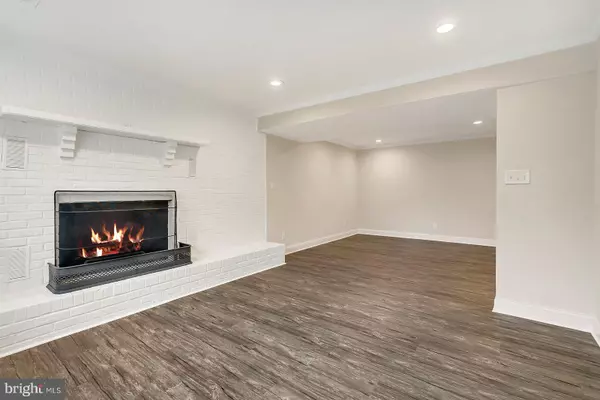$417,000
$425,000
1.9%For more information regarding the value of a property, please contact us for a free consultation.
4 Beds
3 Baths
2,376 SqFt
SOLD DATE : 03/17/2020
Key Details
Sold Price $417,000
Property Type Single Family Home
Sub Type Detached
Listing Status Sold
Purchase Type For Sale
Square Footage 2,376 sqft
Price per Sqft $175
Subdivision Warrenton Lakes
MLS Listing ID VAFQ163530
Sold Date 03/17/20
Style Split Foyer
Bedrooms 4
Full Baths 3
HOA Fees $24/mo
HOA Y/N Y
Abv Grd Liv Area 1,232
Originating Board BRIGHT
Year Built 1979
Annual Tax Amount $3,009
Tax Year 2019
Lot Size 0.531 Acres
Acres 0.53
Property Description
This beautiful home is a professionally done renovation from top to bottom, inside and out! What you may notice first, is the new flooring throughout; to include new gleaming 3/4" solid oak hardwood, installed and finished in place (not prefinished) in the living room, kitchen, dining, foyer and upstairs hallway. Additionally, new carpet is in the 3 upper level bedrooms, new ceramic tile in all three bathrooms, and new luxury vinyl plank throughout the lower level. The new flooring is accentuated with oversized baseboards and crown molding throughout the upper and lower level living areas. There is a 5th (10x12) room on the lower level that the tax assessor does not consider a bedroom, so we've listed it as an office, but it has the same size window as bedroom #4, and a closet.. All lighting, inside and out, is new and upgraded to Energy Efficient LEDs, even inside the closets! The new spacious kitchen boasts all new cabinets with soft close drawers and doors, black stainless appliances, granite counters, ceramic tile backsplash, oversized, deep, single bowl stainless steel sink and garbage disposal. Each bathroom has been completely renovated as well, with new fixtures, vanities, commodes, ceramic tile showers, and new tubs, respectively. What you may not notice as you look through the home is the upgraded insulation in the attic, the new electrical panel and smoke detectors, which should give you peace of mind. The 12' x 20' rear deck has brand new Trex flooring and new pressure treated handrails. The new siding, new asphalt driveway, new exterior doors, with that pop of color, and fresh landscaping, truly make for super curb appeal. But wait! Don't sit home reading all day!! Call your agent and come see this Gem in person!
Location
State VA
County Fauquier
Zoning R2
Direction West
Rooms
Other Rooms Living Room, Dining Room, Primary Bedroom, Bedroom 2, Bedroom 3, Bedroom 4, Kitchen, Family Room, Foyer, Laundry, Office, Bathroom 2, Bathroom 3, Primary Bathroom
Basement Connecting Stairway, Daylight, Partial, Fully Finished, Heated, Improved, Interior Access, Outside Entrance, Side Entrance, Walkout Stairs, Windows
Main Level Bedrooms 3
Interior
Hot Water Electric
Heating Heat Pump(s)
Cooling Central A/C
Flooring Hardwood, Carpet, Ceramic Tile
Fireplaces Number 1
Fireplaces Type Brick, Equipment, Mantel(s), Screen
Fireplace Y
Heat Source Electric
Laundry Hookup, Basement
Exterior
Exterior Feature Deck(s)
Fence Chain Link, Partially
Utilities Available DSL Available, Electric Available, Cable TV Available
Water Access N
Roof Type Asphalt
Street Surface Black Top,Paved
Accessibility None
Porch Deck(s)
Road Frontage State
Garage N
Building
Lot Description Front Yard, Landscaping, Open, Rear Yard, Sloping
Story 1
Foundation Block
Sewer Public Sewer
Water Public
Architectural Style Split Foyer
Level or Stories 1
Additional Building Above Grade, Below Grade
Structure Type Dry Wall
New Construction N
Schools
Elementary Schools P.B. Smith
Middle Schools Marshall
High Schools Fauquier
School District Fauquier County Public Schools
Others
Senior Community No
Tax ID 6985-81-8667
Ownership Fee Simple
SqFt Source Assessor
Security Features Smoke Detector
Horse Property N
Special Listing Condition Standard
Read Less Info
Want to know what your home might be worth? Contact us for a FREE valuation!

Our team is ready to help you sell your home for the highest possible price ASAP

Bought with Heather Mergler • Berkshire Hathaway HomeServices PenFed Realty







