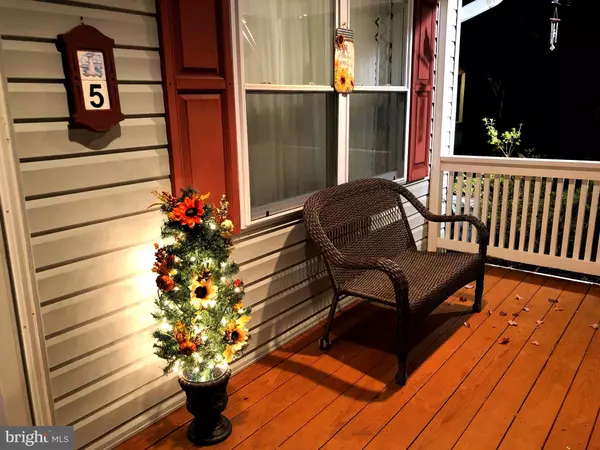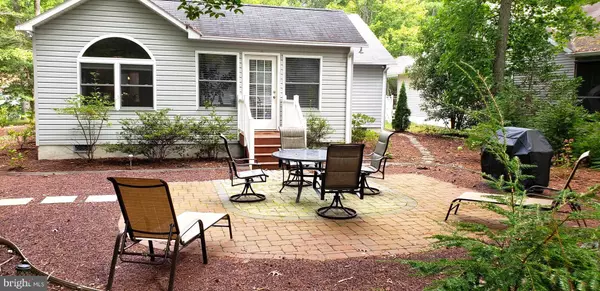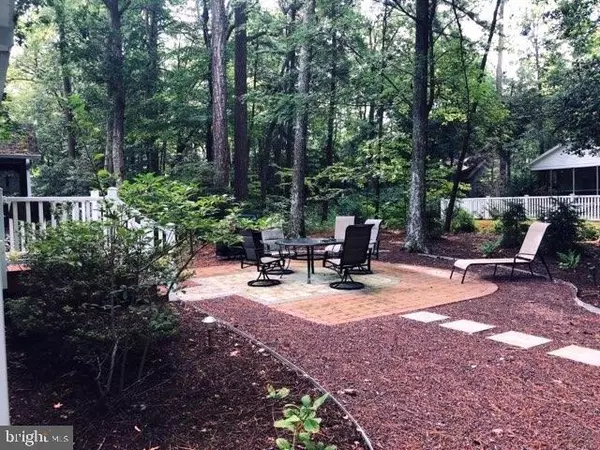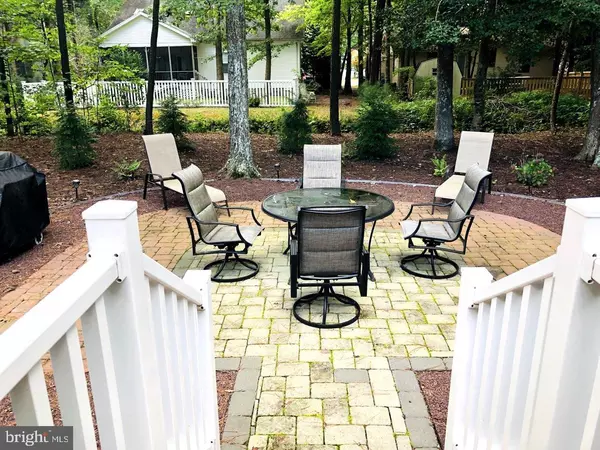$279,900
$279,900
For more information regarding the value of a property, please contact us for a free consultation.
3 Beds
2 Baths
1,564 SqFt
SOLD DATE : 12/28/2020
Key Details
Sold Price $279,900
Property Type Single Family Home
Sub Type Detached
Listing Status Sold
Purchase Type For Sale
Square Footage 1,564 sqft
Price per Sqft $178
Subdivision Ocean Pines - Pinehurst
MLS Listing ID MDWO116830
Sold Date 12/28/20
Style Ranch/Rambler
Bedrooms 3
Full Baths 2
HOA Fees $82/ann
HOA Y/N Y
Abv Grd Liv Area 1,564
Originating Board BRIGHT
Year Built 1993
Annual Tax Amount $1,993
Tax Year 2020
Lot Size 9,750 Sqft
Acres 0.22
Lot Dimensions 0.00 x 0.00
Property Description
Don't miss out on this lovingly cared for, bright and spacious home on a quiet cul de sac street. Inviting and roomy front porch, and great floor plan for entertaining. Features cathedral ceilings in living room, kitchen and master bedroom and recessed lighting in kitchen and living room and large custom window in family room. After breakfast and coffee in the sunroom, relax, grill or just hang out in the tranquil backyard and patio. The patio is new in 2018, and front and back yard freshly landscaped this year. A new Heat Pump in 2018, including new duct work and air handler. The addition to the home was completed in 2006, and the original part of the home had roof replacement in 2014. Current owner also installed new clean out drains from the front of the home to the street in 2018 as well as removed some of the larger trees in the front yard. There is a large 10 X 6 shed and floored attic for extra storage. Make this great home yours for relaxing vacations or year round enjoyment. Most furnishing negotiable.
Location
State MD
County Worcester
Area Worcester Ocean Pines
Zoning R-2
Rooms
Main Level Bedrooms 3
Interior
Interior Features Carpet, Combination Kitchen/Dining, Entry Level Bedroom, Tub Shower, Attic, Ceiling Fan(s), Floor Plan - Open, Stall Shower, Window Treatments
Hot Water Electric
Heating Heat Pump(s), Central
Cooling Heat Pump(s), Central A/C
Flooring Carpet, Laminated, Tile/Brick
Equipment Dishwasher, Dryer, Exhaust Fan, Washer, Built-In Microwave, Stove
Fireplace N
Appliance Dishwasher, Dryer, Exhaust Fan, Washer, Built-In Microwave, Stove
Heat Source Electric
Laundry Main Floor
Exterior
Exterior Feature Porch(es), Patio(s)
Garage Spaces 4.0
Amenities Available Beach Club, Boat Ramp, Club House, Golf Course Membership Available, Marina/Marina Club, Pool - Indoor, Pool - Outdoor, Pool Mem Avail, Tennis Courts, Tot Lots/Playground, Community Center, Jog/Walk Path
Water Access N
Roof Type Architectural Shingle
Accessibility Level Entry - Main
Porch Porch(es), Patio(s)
Total Parking Spaces 4
Garage N
Building
Lot Description Cul-de-sac
Story 1
Foundation Crawl Space
Sewer Public Sewer
Water Public
Architectural Style Ranch/Rambler
Level or Stories 1
Additional Building Above Grade, Below Grade
Structure Type Cathedral Ceilings
New Construction N
Schools
High Schools Stephen Decatur
School District Worcester County Public Schools
Others
HOA Fee Include Road Maintenance,Snow Removal
Senior Community No
Tax ID 03-047865
Ownership Fee Simple
SqFt Source Assessor
Acceptable Financing Cash, Conventional
Listing Terms Cash, Conventional
Financing Cash,Conventional
Special Listing Condition Standard
Read Less Info
Want to know what your home might be worth? Contact us for a FREE valuation!

Our team is ready to help you sell your home for the highest possible price ASAP

Bought with Marlene Ott • Berkshire Hathaway HomeServices PenFed Realty - OP







