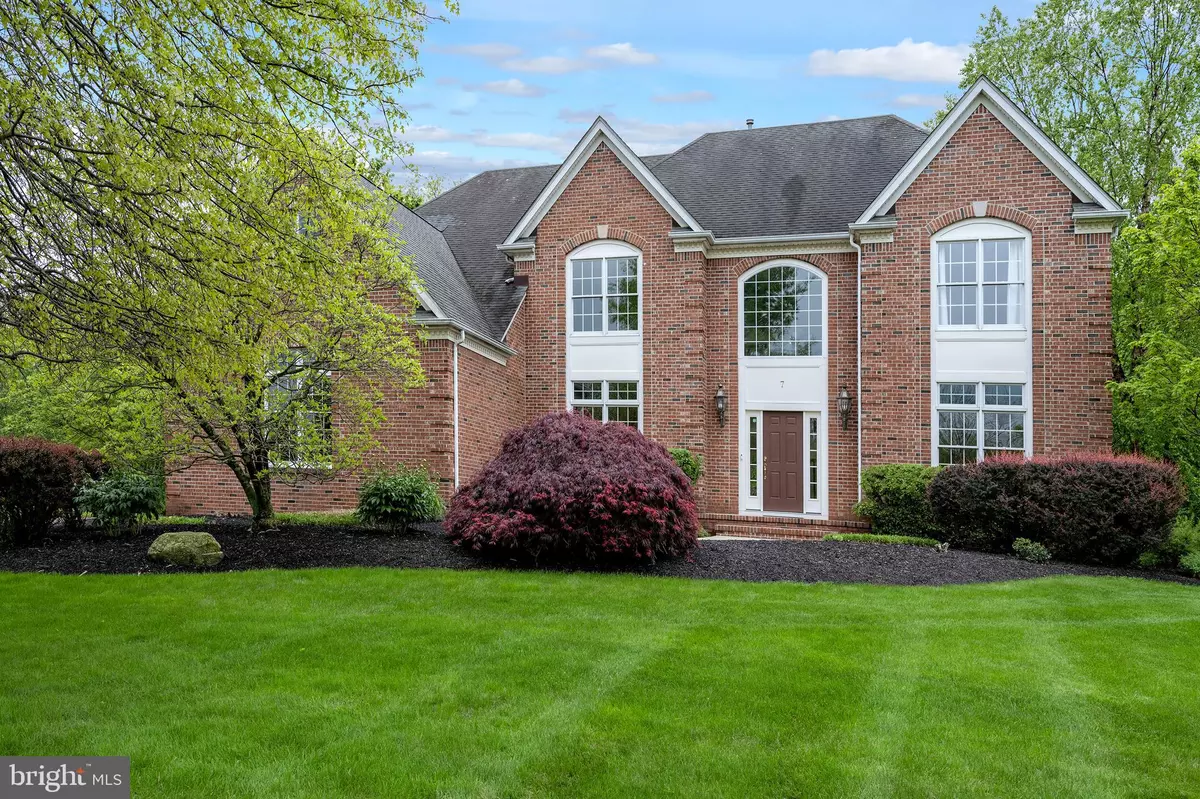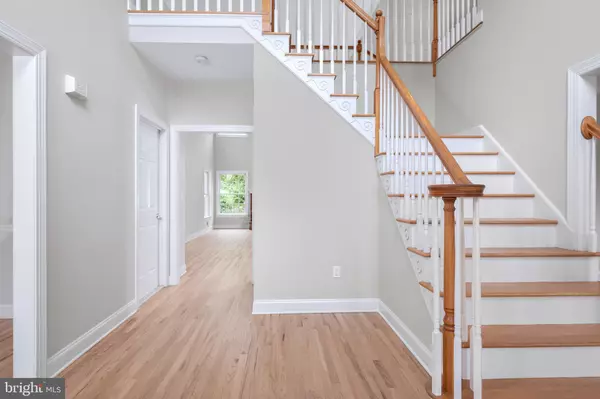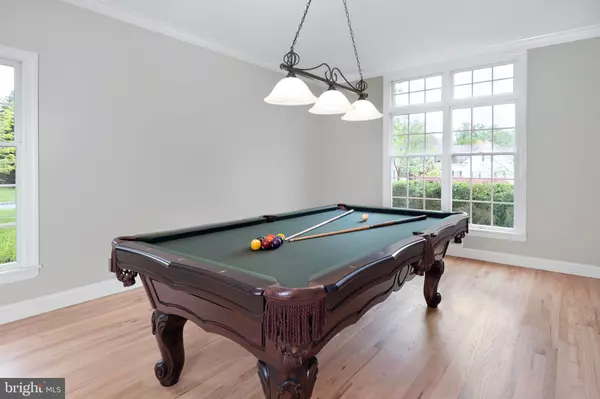$1,180,000
$1,070,000
10.3%For more information regarding the value of a property, please contact us for a free consultation.
4 Beds
3 Baths
4,019 SqFt
SOLD DATE : 08/11/2022
Key Details
Sold Price $1,180,000
Property Type Single Family Home
Sub Type Detached
Listing Status Sold
Purchase Type For Sale
Square Footage 4,019 sqft
Price per Sqft $293
Subdivision Hidden Estates Ii
MLS Listing ID NJSO2001326
Sold Date 08/11/22
Style Colonial
Bedrooms 4
Full Baths 2
Half Baths 1
HOA Y/N N
Abv Grd Liv Area 4,019
Originating Board BRIGHT
Year Built 1999
Annual Tax Amount $22,547
Tax Year 2020
Lot Size 1.200 Acres
Acres 1.2
Lot Dimensions 0.00 x 0.00
Property Description
North Facing. Say hello to your new summer oasis! This sprawling home in a very convenient section of Montgomery Township welcomes with loads of curb appeal, and a shimmering swimming pool, spa, and pergola-covered patio for a summer full of refreshing fun. Inside, all wood floors have been refinished, making rooms ready for your furniture and finishes. The generous floor plan includes a dedicated home office on the first floor plus a second home office and exercise space in the primary bedroom suite. A woodburning fireplace and a wet bar make the family room an ideal place to entertain in the cooler months and a handy butler pantry between the kitchen and the formal dining room ensures the home cook never misses out on the conversation when hosting. Upstairs, in addition to the primary bedroom with a big spa bathroom of its own, there is another hall bathroom and three additional cheerful bedrooms. The driveway has just been completely resurfaced leading to the three-car garage. Pool table and basement freezer are included. Close to downtown Princeton. Come see!
Location
State NJ
County Somerset
Area Montgomery Twp (21813)
Zoning RES.
Direction North
Rooms
Other Rooms Living Room, Dining Room, Primary Bedroom, Sitting Room, Bedroom 2, Bedroom 3, Bedroom 4, Kitchen, Family Room, Breakfast Room, Laundry, Office, Bathroom 1, Primary Bathroom
Basement Unfinished
Interior
Interior Features Butlers Pantry, Carpet, Ceiling Fan(s), Chair Railings, Crown Moldings, Family Room Off Kitchen, Floor Plan - Open, Formal/Separate Dining Room, Kitchen - Island, Pantry, Recessed Lighting, Skylight(s), Soaking Tub, Sprinkler System, Stall Shower, Tub Shower, Walk-in Closet(s), Wood Floors, Wet/Dry Bar
Hot Water Natural Gas
Heating Forced Air
Cooling Central A/C
Flooring Hardwood, Carpet, Ceramic Tile
Fireplaces Number 1
Fireplaces Type Brick, Wood
Equipment Cooktop, Dishwasher, Microwave, Oven - Double, Oven - Self Cleaning, Oven - Wall, Refrigerator, Washer - Front Loading, Dryer - Front Loading, Washer/Dryer Stacked
Furnishings No
Fireplace Y
Window Features Bay/Bow,Double Pane,Skylights,Sliding
Appliance Cooktop, Dishwasher, Microwave, Oven - Double, Oven - Self Cleaning, Oven - Wall, Refrigerator, Washer - Front Loading, Dryer - Front Loading, Washer/Dryer Stacked
Heat Source Natural Gas
Laundry Main Floor
Exterior
Exterior Feature Deck(s), Patio(s)
Parking Features Garage - Side Entry, Inside Access
Garage Spaces 3.0
Pool Gunite, Fenced, Heated, In Ground, Permits, Pool/Spa Combo
Utilities Available Cable TV Available, Under Ground
Water Access N
Roof Type Asphalt
Accessibility Level Entry - Main
Porch Deck(s), Patio(s)
Attached Garage 3
Total Parking Spaces 3
Garage Y
Building
Lot Description Backs to Trees, Corner, Level, Landscaping, Rear Yard
Story 2
Foundation Block
Sewer Septic > # of BR
Water Public
Architectural Style Colonial
Level or Stories 2
Additional Building Above Grade, Below Grade
New Construction N
Schools
Elementary Schools Orchard Hill E. S.
Middle Schools Montgomery M.S.
High Schools Montgomery H.S.
School District Montgomery Township Public Schools
Others
Pets Allowed Y
Senior Community No
Tax ID 13-15009-00011
Ownership Fee Simple
SqFt Source Assessor
Acceptable Financing Conventional, Cash
Horse Property N
Listing Terms Conventional, Cash
Financing Conventional,Cash
Special Listing Condition Standard
Pets Allowed Cats OK, Dogs OK
Read Less Info
Want to know what your home might be worth? Contact us for a FREE valuation!

Our team is ready to help you sell your home for the highest possible price ASAP

Bought with Yashasvi H Patel • EXP Realty, LLC







