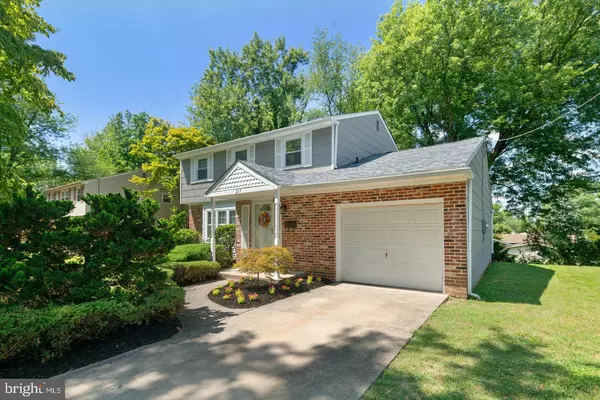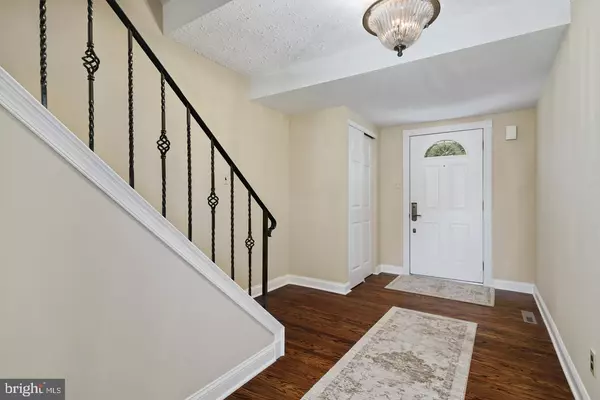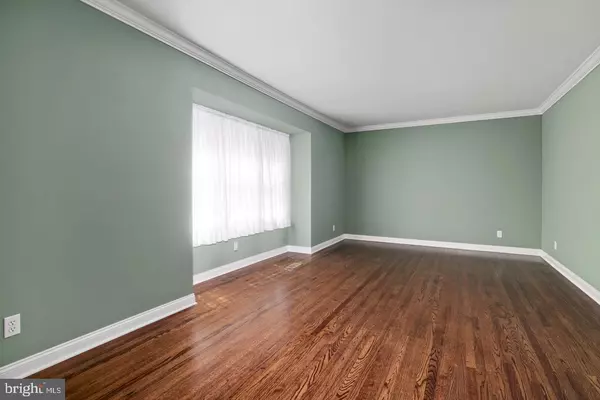$365,000
$369,999
1.4%For more information regarding the value of a property, please contact us for a free consultation.
4 Beds
3 Baths
2,187 SqFt
SOLD DATE : 06/30/2020
Key Details
Sold Price $365,000
Property Type Single Family Home
Sub Type Detached
Listing Status Sold
Purchase Type For Sale
Square Footage 2,187 sqft
Price per Sqft $166
Subdivision Heather Glen
MLS Listing ID NJCD383954
Sold Date 06/30/20
Style Colonial
Bedrooms 4
Full Baths 1
Half Baths 2
HOA Y/N N
Abv Grd Liv Area 1,879
Originating Board BRIGHT
Year Built 1963
Annual Tax Amount $9,478
Tax Year 2018
Lot Size 8,000 Sqft
Acres 0.18
Property Description
Beautiful four bedroom colonial in the Heather Glen section of Haddon Twp. is ready for you. This bright and sunny home is perfect for entertaining. Walk into the foyer with gleaming new hardwood floors which continue into the large living room. The gourmet kitchen is every cooks dream. Cabinets are maple and cherry and have a 3 bin recycle center, 2 lazy Susans, pull out base drawer cabinet, and 2 pantries (one on either side of the refrigerator). You won't run out of prep room on the granite countertops. The 5 burner glass cooktop, gas wall oven, convection oven, microwave and pot filler make cooking for large parties a breeze. Kitchen has recessed lighting, under and above cabinet lighting, and pendent lighting over the peninsula seating area. All outlets are recessed under the cabinets. Bosch dishwasher is concealed behind a custom panel. Large D-shaped stainless steel sink is 34" wide. The Pella window above the kitchen sink has built-in blinds and pull down screens. Anderson sliding door opens to the large deck from the dining area. Step down from the kitchen to the family room with wood-burning fireplace. Half bath and access to the garage are off the family room. Second floor has 4 spacious bedrooms, all with hardwood floors. Rough-in for a master bath. The main bath completes this level. The basement is half finished with wood-look ceramic tile. There is a half bath on this level. The unfinished section has a new gas furnace, laundry room and storage space. Freshly painted inside and out. Roof is 2 years old. Plenty of side yard on both sides of the house to make a play area for children. Walk to Newton Lake Park with playground, highly rated elementary, middle and high schools. Close to major highways, restaurants, shopping centers and bridges to Philadelphia. Listing agent is related to Seller. Bring all offers.
Location
State NJ
County Camden
Area Haddon Twp (20416)
Zoning RESIDENTIAL
Rooms
Other Rooms Living Room, Primary Bedroom, Bedroom 2, Bedroom 3, Bedroom 4, Kitchen, Game Room, Family Room, Laundry
Basement Partially Finished
Interior
Interior Features Combination Kitchen/Dining, Family Room Off Kitchen, Kitchen - Gourmet, Recessed Lighting, Wood Floors
Heating Forced Air
Cooling Central A/C
Flooring Hardwood, Ceramic Tile
Fireplaces Number 1
Fireplaces Type Corner
Equipment Built-In Microwave, Cooktop, Dishwasher, Disposal, Dryer, Oven - Double, Oven - Self Cleaning, Refrigerator, Washer, Water Heater, Oven/Range - Gas, Oven/Range - Electric, Icemaker
Furnishings No
Fireplace Y
Window Features Double Hung
Appliance Built-In Microwave, Cooktop, Dishwasher, Disposal, Dryer, Oven - Double, Oven - Self Cleaning, Refrigerator, Washer, Water Heater, Oven/Range - Gas, Oven/Range - Electric, Icemaker
Heat Source Natural Gas
Laundry Basement
Exterior
Parking Features Garage Door Opener
Garage Spaces 1.0
Water Access N
Roof Type Asphalt,Shingle
Accessibility 2+ Access Exits
Attached Garage 1
Total Parking Spaces 1
Garage Y
Building
Story 2
Sewer Public Sewer
Water Public
Architectural Style Colonial
Level or Stories 2
Additional Building Above Grade, Below Grade
New Construction N
Schools
Elementary Schools Clyde S. Jennings E.S.
Middle Schools William G Rohrer
High Schools Haddon Township H.S.
School District Haddon Township Public Schools
Others
Senior Community No
Tax ID 16-00008 03-00024
Ownership Fee Simple
SqFt Source Assessor
Acceptable Financing Cash, Conventional, FHA, VA
Horse Property N
Listing Terms Cash, Conventional, FHA, VA
Financing Cash,Conventional,FHA,VA
Special Listing Condition Standard
Read Less Info
Want to know what your home might be worth? Contact us for a FREE valuation!

Our team is ready to help you sell your home for the highest possible price ASAP

Bought with Michaela L Hartery • Hometown Real Estate Group







