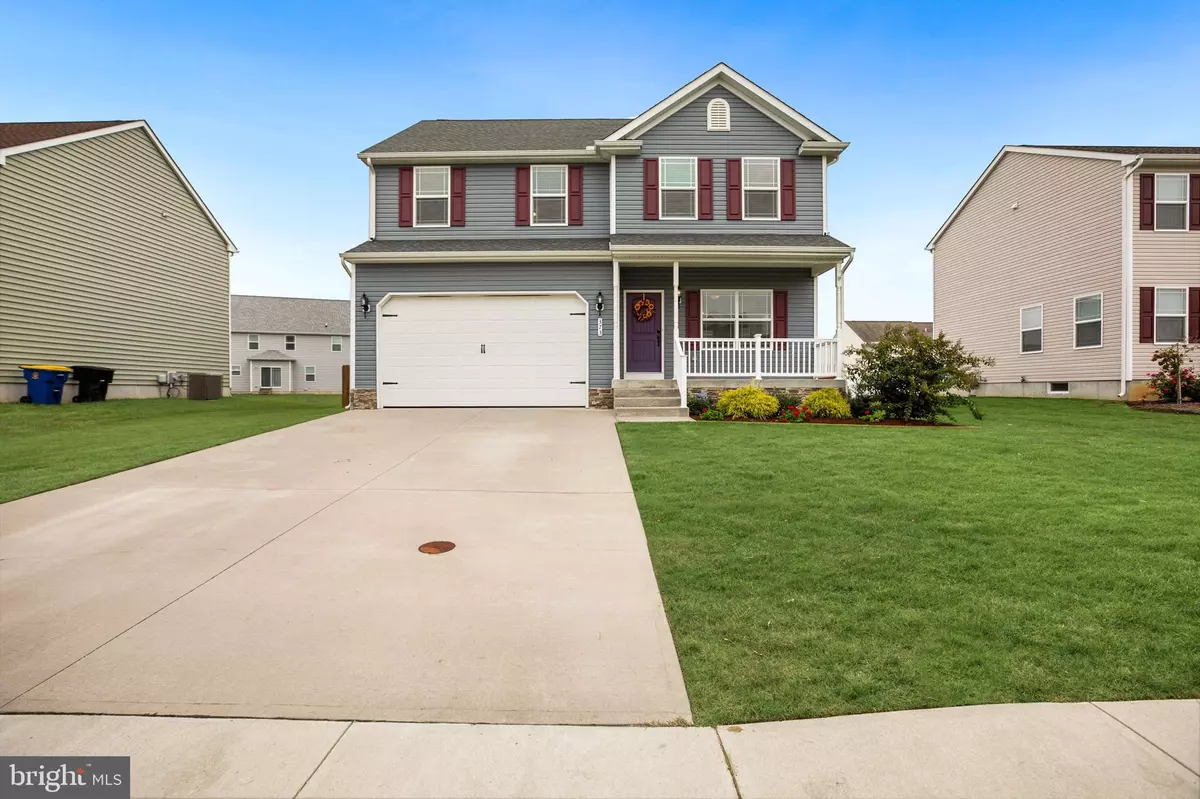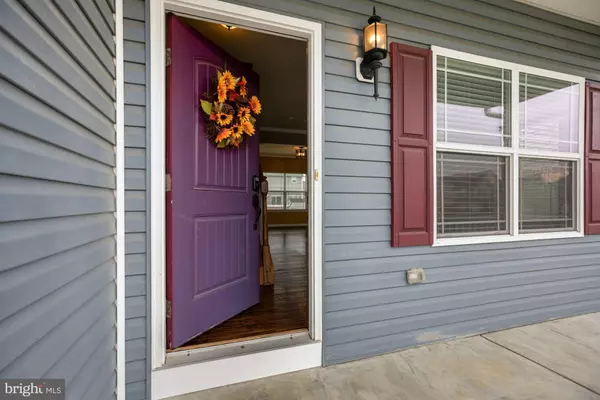$278,000
$265,000
4.9%For more information regarding the value of a property, please contact us for a free consultation.
4 Beds
3 Baths
1,808 SqFt
SOLD DATE : 12/04/2020
Key Details
Sold Price $278,000
Property Type Single Family Home
Sub Type Detached
Listing Status Sold
Purchase Type For Sale
Square Footage 1,808 sqft
Price per Sqft $153
Subdivision Village Of Westove
MLS Listing ID DEKT243130
Sold Date 12/04/20
Style Colonial
Bedrooms 4
Full Baths 2
Half Baths 1
HOA Fees $20/mo
HOA Y/N Y
Abv Grd Liv Area 1,808
Originating Board BRIGHT
Year Built 2017
Annual Tax Amount $2,042
Tax Year 2020
Lot Size 7,560 Sqft
Acres 0.17
Lot Dimensions 70.00 x 108.00
Property Description
Welcome to this lovingly maintained 2-story home located in a great friendly neighborhood and boasting a sizable rear fenced yard! The covered front porch will welcome you in to experience a spacious open floor plan embellished with gleaming hardwood floors, decorative crown moldings, and a gorgeous neutral color palette with a modern flare. From the front door, the large living room flows seamlessly into the generous dining room adorned with a bump-out bay window. Continuing towards the kitchen you will find a lovely breakfast area bathed in daylight from the rear sliding door which gives access to a deck perfect for enjoying the outdoor breeze. The kitchen features stainless steel appliances, granite counters, black gooseneck faucet sink, and electric cooking. Ascend to the upper-level living quarters to the primary owner's suite complete with lavish en-suite bath hosting double sink vanity and beautifully tiled shower. There are 3 additional bedrooms and a full bath present on this level. Adding additional value to this stunning home, the lower level is finished with luxury tile flooring and ready to become your entertaining recreation room or second family room. Relish in the possibility to make this delightful like-new home yours!
Location
State DE
County Kent
Area N/A (N/A)
Zoning RM1
Rooms
Other Rooms Living Room, Dining Room, Primary Bedroom, Bedroom 2, Bedroom 3, Bedroom 4, Kitchen, Basement, Foyer, Breakfast Room
Basement Partially Finished, Interior Access, Sump Pump
Interior
Interior Features Attic, Breakfast Area, Carpet, Ceiling Fan(s), Combination Kitchen/Dining, Crown Moldings, Dining Area, Family Room Off Kitchen, Floor Plan - Open, Kitchen - Eat-In, Primary Bath(s), Recessed Lighting, Upgraded Countertops, Walk-in Closet(s), Wood Floors
Hot Water Electric
Heating Central
Cooling Central A/C, Ceiling Fan(s)
Flooring Carpet, Hardwood, Tile/Brick, Wood
Equipment Built-In Microwave, Built-In Range, Dishwasher, Disposal, Dryer, Exhaust Fan, Freezer, Icemaker, Microwave, Oven - Self Cleaning, Oven - Single, Refrigerator, Stainless Steel Appliances, Washer, Water Dispenser, Water Heater
Fireplace N
Window Features Bay/Bow,Energy Efficient,Screens
Appliance Built-In Microwave, Built-In Range, Dishwasher, Disposal, Dryer, Exhaust Fan, Freezer, Icemaker, Microwave, Oven - Self Cleaning, Oven - Single, Refrigerator, Stainless Steel Appliances, Washer, Water Dispenser, Water Heater
Heat Source Natural Gas
Laundry Upper Floor
Exterior
Exterior Feature Deck(s)
Parking Features Garage Door Opener, Garage - Front Entry, Inside Access
Garage Spaces 2.0
Fence Wood
Water Access N
View Garden/Lawn
Roof Type Architectural Shingle,Shingle
Accessibility 36\"+ wide Halls, Other
Porch Deck(s)
Attached Garage 2
Total Parking Spaces 2
Garage Y
Building
Lot Description Front Yard, Landscaping, Rear Yard
Story 3
Foundation Concrete Perimeter
Sewer Public Sewer
Water Public
Architectural Style Colonial
Level or Stories 3
Additional Building Above Grade, Below Grade
Structure Type 9'+ Ceilings,Vinyl
New Construction N
Schools
Elementary Schools South Dover
Middle Schools Central
High Schools Dover
School District Capital
Others
Senior Community No
Tax ID ED-05-07609-03-5400-000
Ownership Fee Simple
SqFt Source Assessor
Security Features Smoke Detector
Special Listing Condition Standard
Read Less Info
Want to know what your home might be worth? Contact us for a FREE valuation!

Our team is ready to help you sell your home for the highest possible price ASAP

Bought with Omosanya Cole • BHHS Fox & Roach-Christiana







