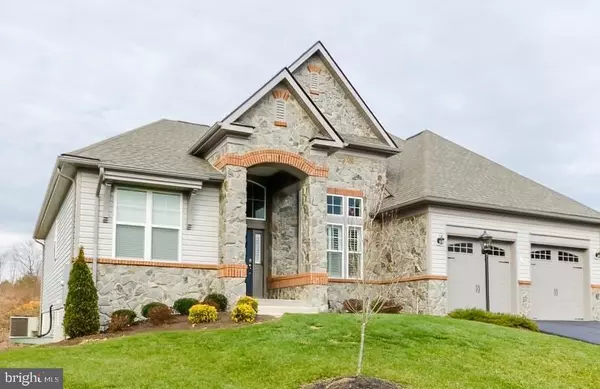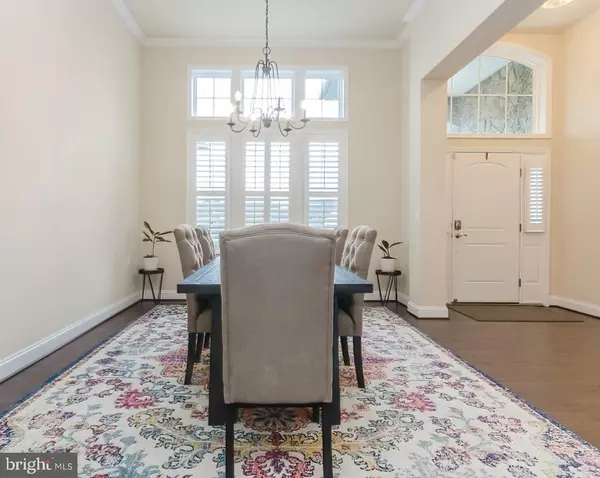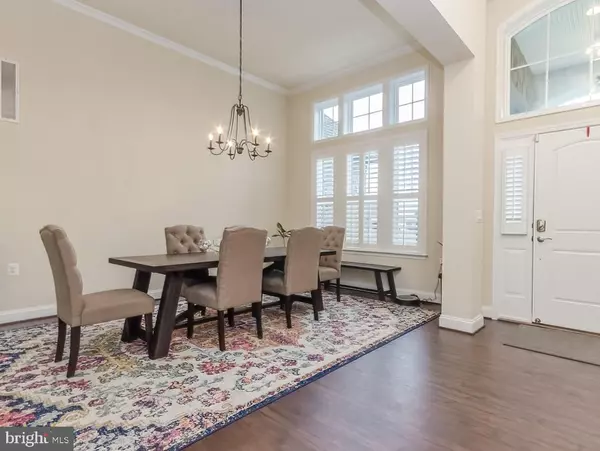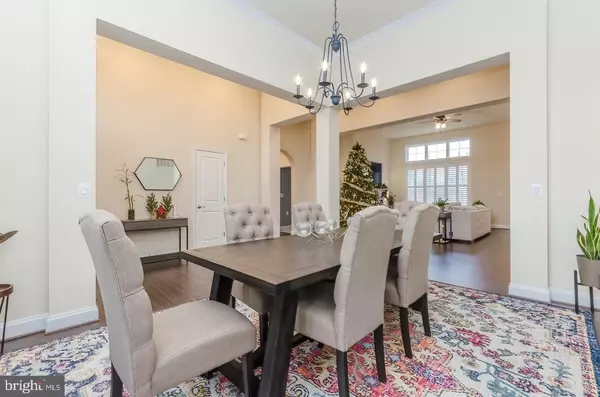$595,000
$595,000
For more information regarding the value of a property, please contact us for a free consultation.
4 Beds
3 Baths
4,604 SqFt
SOLD DATE : 01/14/2022
Key Details
Sold Price $595,000
Property Type Single Family Home
Sub Type Detached
Listing Status Sold
Purchase Type For Sale
Square Footage 4,604 sqft
Price per Sqft $129
Subdivision Beallair
MLS Listing ID WVJF2001980
Sold Date 01/14/22
Style Ranch/Rambler
Bedrooms 4
Full Baths 3
HOA Fees $200/mo
HOA Y/N Y
Abv Grd Liv Area 3,454
Originating Board BRIGHT
Year Built 2019
Annual Tax Amount $3,388
Tax Year 2021
Lot Size 9,618 Sqft
Acres 0.22
Property Description
If you are looking for an absolutely gorgeous home to give as a present this time of year, look no further!! This house is two years young and it still feels brand new. Everybody falls in love with this stunning home located in the upscale Beallair community. Beallair is located in Jefferson County in the Eastern Panhandle of Wild & Wonderful West Virginia. The location is ideal for commuting to D.C., Maryland, Virginia, and even Pennsylvania. The shopping, restaurants, outdoor activities, historical parks, and wineries (that are literally 20min away) make this a perfect property and place to live, work and play. All of this AND it is just 1-1/4 hours to all of what Baltimore and Washington, D.C. have to offer. Inside you will see how grand this home feels the second you walk in the door! The high ceilings, extensive windows with shutters that go with the home, beautiful floors and high-end finishes make this house a home. You will find it is beautifully appointed with a light, airy and large open concept floor plan. This property has a to-die-for gourmet kitchen (the backsplash tile!!!) that is perfect for a legitimate chef or simply baking yummy cookies . There is a bright and sunny breakfast room, a grand living room, a large primary bedroom with a spacious walk in closet plus a luxury bath that has a large soaking tub and separate rain shower. There are three bedrooms and two baths on the main level with the primary suite on one side and the other two bedrooms on the other side of the living area for privacy. These two bedrooms share a bathroom. Moving to the lower level, there is one bedroom with a proper egress window and full bath so your guests may have their own little oasis! The uh-mazing custom-made wet bar meshes SO well with the large open area that can accommodate an enormous big screen television, plenty of seating, a music area and more! The wet bar has plumbing, a small refrigerator and a beer tap! There is also a large workout area and plenty of storage in the unfinished square footage. The community Home Owners Association fee of $200/month includes road maintenance/plowing, refuse pick up/recycling , lawn mowing, light landscaping and more! The community is also stating they will be building a pool in the not too distant future! Do not miss this opportunity to live where metropolitan style meets some of our nation's most monumental rural history!!
Location
State WV
County Jefferson
Zoning 101
Rooms
Basement Connecting Stairway, Daylight, Full, Full, Fully Finished, Outside Entrance, Walkout Level, Windows
Main Level Bedrooms 3
Interior
Interior Features Attic, Bar, Built-Ins, Breakfast Area, Carpet, Ceiling Fan(s), Combination Kitchen/Living, Crown Moldings, Dining Area, Entry Level Bedroom, Floor Plan - Open, Formal/Separate Dining Room, Kitchen - Gourmet, Kitchen - Island, Kitchen - Table Space, Pantry, Recessed Lighting, Primary Bath(s), Stall Shower, Soaking Tub, Tub Shower, Upgraded Countertops, Walk-in Closet(s), Water Treat System, Wet/Dry Bar, Window Treatments, Wood Floors
Hot Water Electric, 60+ Gallon Tank
Heating Heat Pump(s)
Cooling Central A/C
Fireplaces Number 1
Fireplaces Type Gas/Propane, Insert, Mantel(s)
Equipment Built-In Microwave, Built-In Range, Dishwasher, Disposal, Dryer - Electric, Energy Efficient Appliances, Exhaust Fan, Icemaker, Oven/Range - Electric, Range Hood, Refrigerator, Stainless Steel Appliances, Washer, Water Heater - High-Efficiency
Fireplace Y
Appliance Built-In Microwave, Built-In Range, Dishwasher, Disposal, Dryer - Electric, Energy Efficient Appliances, Exhaust Fan, Icemaker, Oven/Range - Electric, Range Hood, Refrigerator, Stainless Steel Appliances, Washer, Water Heater - High-Efficiency
Heat Source Electric
Laundry Dryer In Unit, Main Floor, Has Laundry, Washer In Unit
Exterior
Parking Features Garage - Front Entry, Garage Door Opener, Inside Access, Oversized
Garage Spaces 5.0
Utilities Available Cable TV, Under Ground, Phone
Water Access N
View Garden/Lawn, Street
Roof Type Architectural Shingle
Street Surface Paved
Accessibility 48\"+ Halls, Level Entry - Main
Road Frontage Private
Attached Garage 2
Total Parking Spaces 5
Garage Y
Building
Lot Description Backs - Open Common Area, Cleared, Cul-de-sac, Front Yard, Landscaping, No Thru Street, Open, Premium, Rear Yard
Story 2
Foundation Concrete Perimeter
Sewer Public Sewer
Water Public
Architectural Style Ranch/Rambler
Level or Stories 2
Additional Building Above Grade, Below Grade
Structure Type Dry Wall,Cathedral Ceilings,9'+ Ceilings,High
New Construction N
Schools
School District Jefferson County Schools
Others
HOA Fee Include Common Area Maintenance,Lawn Care Front,Lawn Care Rear,Lawn Care Side,Lawn Maintenance,Management,Road Maintenance,Security Gate,Snow Removal,Trash,Ext Bldg Maint
Senior Community No
Tax ID 04 10A010400000000
Ownership Fee Simple
SqFt Source Assessor
Security Features Fire Detection System,Smoke Detector,Surveillance Sys
Special Listing Condition Standard
Read Less Info
Want to know what your home might be worth? Contact us for a FREE valuation!

Our team is ready to help you sell your home for the highest possible price ASAP

Bought with Kyley N Bruno • RE/MAX Achievers







