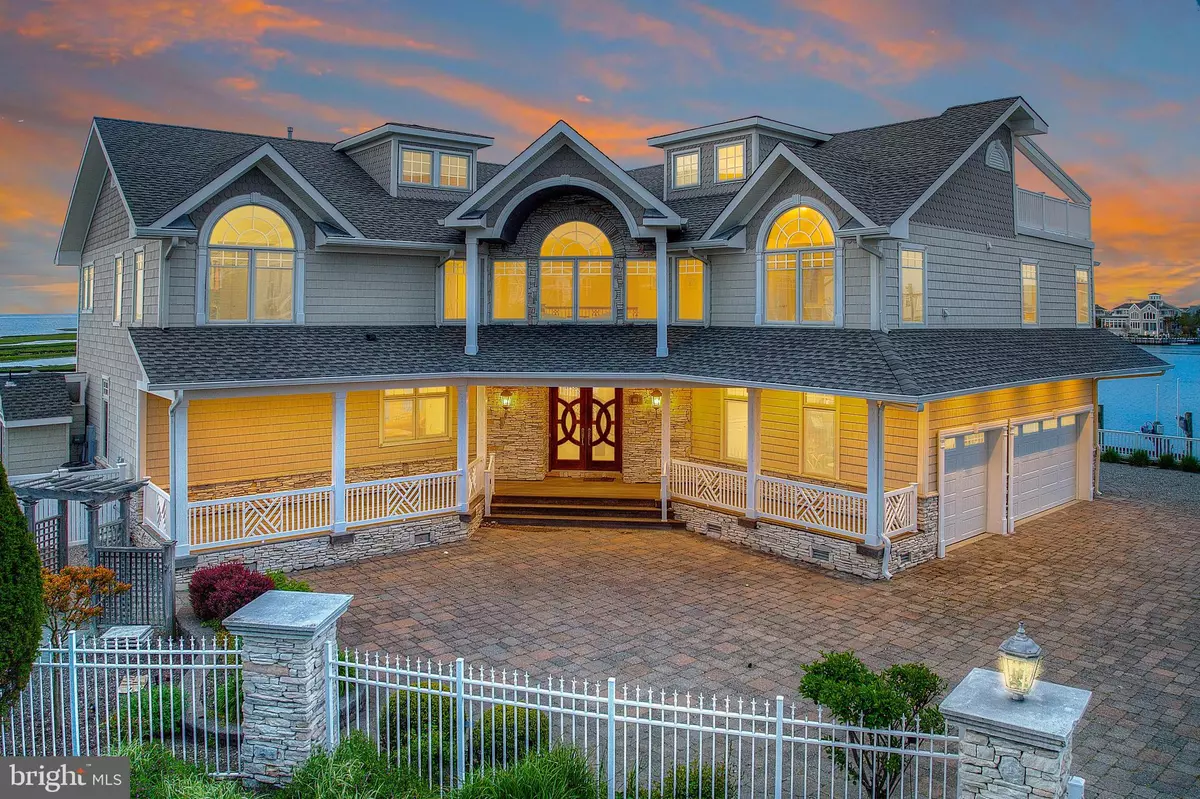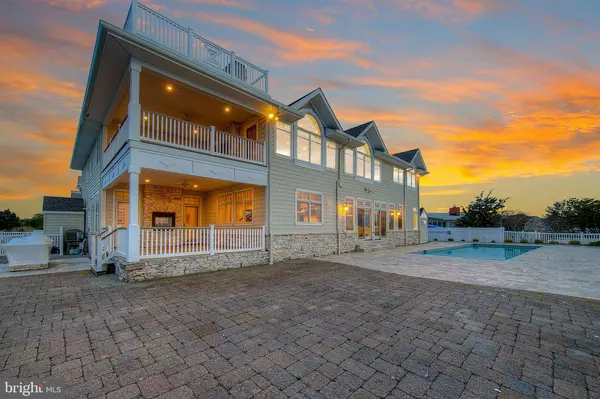$4,250,000
$4,495,000
5.5%For more information regarding the value of a property, please contact us for a free consultation.
5 Beds
7 Baths
5,338 SqFt
SOLD DATE : 10/14/2022
Key Details
Sold Price $4,250,000
Property Type Single Family Home
Sub Type Detached
Listing Status Sold
Purchase Type For Sale
Square Footage 5,338 sqft
Price per Sqft $796
Subdivision Loveladies
MLS Listing ID NJOC2010266
Sold Date 10/14/22
Style Coastal,Contemporary
Bedrooms 5
Full Baths 5
Half Baths 2
HOA Y/N N
Abv Grd Liv Area 5,338
Originating Board BRIGHT
Year Built 2005
Annual Tax Amount $29,728
Tax Year 2021
Lot Size 0.306 Acres
Acres 0.31
Lot Dimensions 121.00 x 110.00
Property Description
Arguably the finest Bayfront site on Long Beach Island. 250 feet of surrounding water frontage provides saltwater scenery at every turn. This 5,300 square foot home is beautifully designed to paint an everchanging portrait of Barnegat Bay on every window.
120 feet on the Marina Boulevard Lagoon provides a safe harbor for any size vessel and an elevator boatlift provides the added luxury of raising your vessel out of the water whenever you deem it convenient.
130 feet on the Bay and the views it provides, (well no words can describe it). This 13,500 square foot site offers privacy in every direction.
Designed as traditional living to bring the Bay, your 15'x 40' gunite pool, your outdoor seating areas, your outdoor kitchen and all your watercraft just steps away from your main living area.
You are welcomed home through the beautiful double doors into a expansive foyer with cathedaral ceilings and a stunning, winding staircase. Inside, this home is built for Beach Living with custom-inlayed bleached hardwood flooring, wide open living, cooking and dining spaces. The gourmet kitchen boasts a Viking Appliance package, custom cabinets and a gorgeous center island. The dining room is large enough for the whole family, with a gas fireplace that opens up to the attached covered porch - enjoy the warmth of the fire and the views on those cool nights. One entire wing of the second level is dedicated to a sumptuous Master Suite. Besides 120 degrees of Bay views, this suite includes a generous seating area around a stone fireplace that faces into the bedroom as well as outside to your private waterfront porch; a beautiful well-appointed bath and large his and hers walk-in closets complete the package.
Four additional bedrooms, all with breathtaking views, allows each family member their own private oasis. Interested in a movie night? There is a second family gathering area with theatre seating.
This complex is all about the outdoor living, and your new home has it all - relax on the front porch with your morning coffee; sunning on the third-floor deck or by the pool in the afternoon; Grilling in the bay breeze at your outside kitchen after an invigorating boat ride or a day of fishing; drinks on the patio at sunset and a late snack while enjoying great conversation around the fireplace. A complete outdoor entertainment space that offers all that anyone can ask for?
Location
State NJ
County Ocean
Area Long Beach Twp (21518)
Zoning R10
Direction East
Rooms
Main Level Bedrooms 1
Interior
Interior Features Built-Ins, Ceiling Fan(s), Combination Dining/Living, Combination Kitchen/Living, Combination Kitchen/Dining, Crown Moldings, Curved Staircase, Elevator, Entry Level Bedroom, Floor Plan - Open, Floor Plan - Traditional, Kitchen - Gourmet, Kitchen - Island, Primary Bedroom - Bay Front, Recessed Lighting, Soaking Tub, Walk-in Closet(s), Wet/Dry Bar, Wood Floors
Hot Water Natural Gas
Heating Forced Air
Cooling Central A/C
Fireplaces Number 2
Fireplaces Type Fireplace - Glass Doors, Gas/Propane, Mantel(s), Stone
Equipment Built-In Microwave, Commercial Range, Dishwasher, Dryer, Icemaker, Oven/Range - Gas, Range Hood, Refrigerator, Stainless Steel Appliances, Washer
Furnishings Yes
Fireplace Y
Appliance Built-In Microwave, Commercial Range, Dishwasher, Dryer, Icemaker, Oven/Range - Gas, Range Hood, Refrigerator, Stainless Steel Appliances, Washer
Heat Source Natural Gas
Exterior
Parking Features Additional Storage Area, Garage - Front Entry, Garage Door Opener, Inside Access
Garage Spaces 8.0
Water Access Y
Accessibility 2+ Access Exits, Elevator
Attached Garage 2
Total Parking Spaces 8
Garage Y
Building
Story 2
Foundation Pilings
Sewer Public Sewer
Water Public
Architectural Style Coastal, Contemporary
Level or Stories 2
Additional Building Above Grade, Below Grade
New Construction N
Others
Senior Community No
Tax ID 18-00020 79-00007
Ownership Fee Simple
SqFt Source Estimated
Special Listing Condition Standard
Read Less Info
Want to know what your home might be worth? Contact us for a FREE valuation!

Our team is ready to help you sell your home for the highest possible price ASAP

Bought with Edward Freeman • RE/MAX at Barnegat Bay - Ship Bottom







