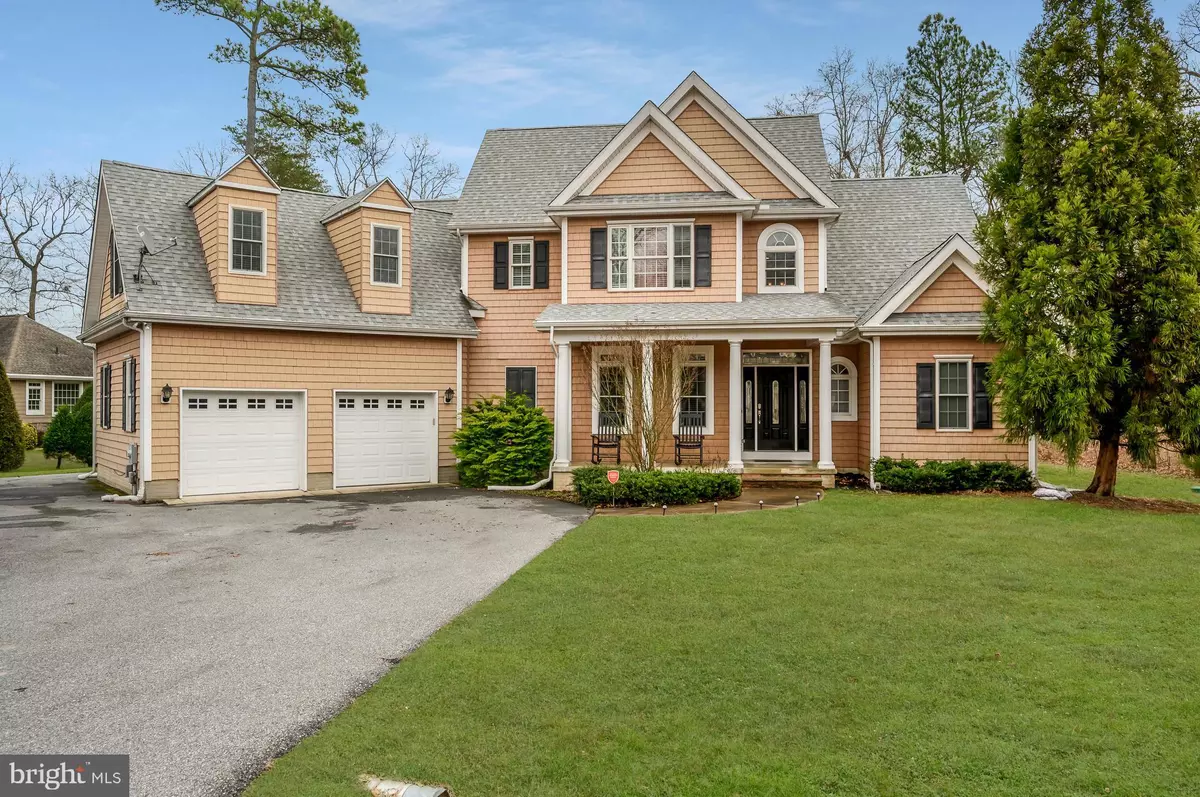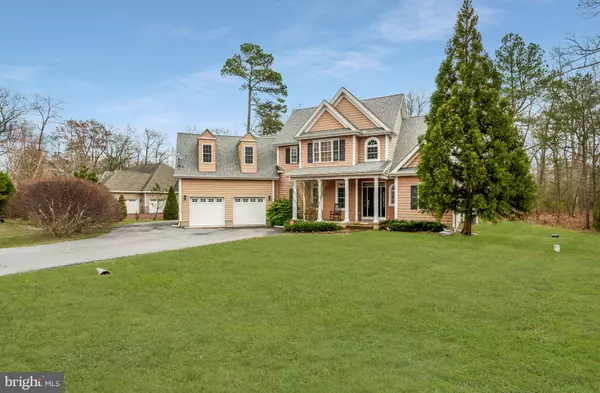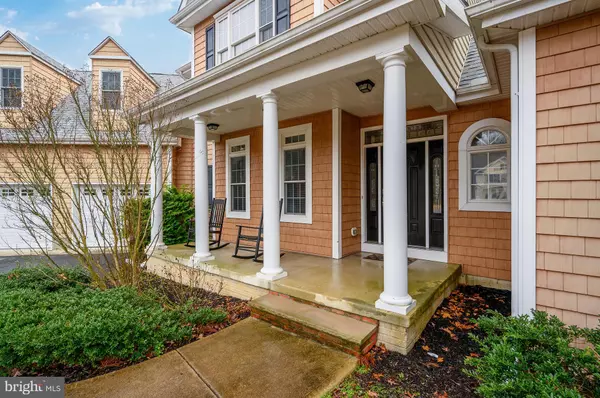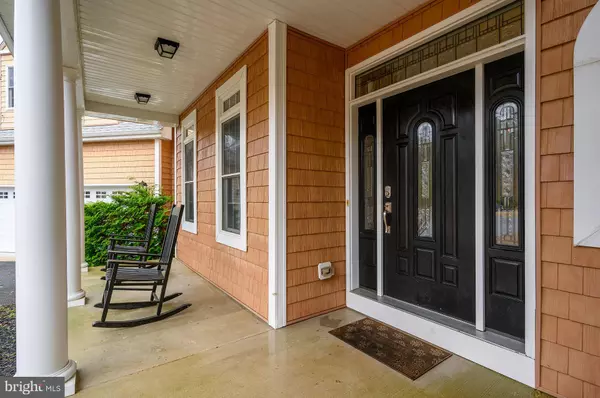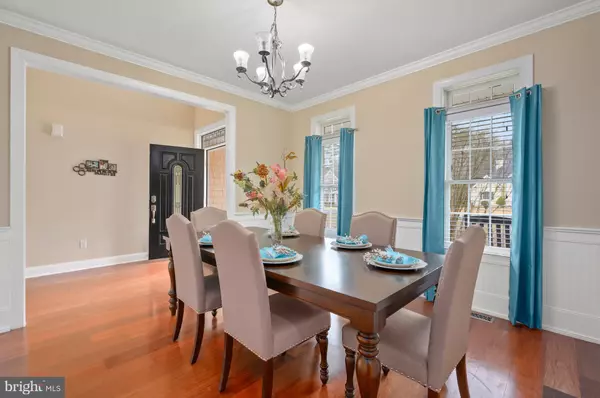$430,000
$445,000
3.4%For more information regarding the value of a property, please contact us for a free consultation.
5 Beds
4 Baths
3,572 SqFt
SOLD DATE : 04/07/2020
Key Details
Sold Price $430,000
Property Type Single Family Home
Sub Type Detached
Listing Status Sold
Purchase Type For Sale
Square Footage 3,572 sqft
Price per Sqft $120
Subdivision Reddenwood
MLS Listing ID DESU153332
Sold Date 04/07/20
Style Contemporary
Bedrooms 5
Full Baths 4
HOA Fees $63/qua
HOA Y/N Y
Abv Grd Liv Area 3,572
Originating Board BRIGHT
Year Built 2006
Annual Tax Amount $2,172
Tax Year 2019
Lot Size 0.760 Acres
Acres 0.76
Lot Dimensions 137.00 x 304.00
Property Description
Why wait to build?! Stunning custom home located in the scenic, wooded community of Reddenwood. Home features a large eat in custom kitchen with upgraded cabinets, stainless steel appliances, granite and open floor plan to a spacious living room over looking the large backyard with in ground pool. Nothing was spared in this home with 5 bedrooms, 4 bathrooms, over 3500 sq ft, 1st and 2nd floor master suites, spacious dining room, hardwood floors, tile in kitchen and bathrooms, separate laundry room, back patio, Rinnai hot water heater, New roof in 2017, cedar impressions siding, bonus room and a large fenced in yard. **SPECIAL FINANCING INCENTIVES AVAILABLE ON THIS PROPERTY FROM SIRVA MORTGAGE**
Location
State DE
County Sussex
Area Broadkill Hundred (31003)
Zoning AR-1
Rooms
Main Level Bedrooms 5
Interior
Interior Features Attic, Combination Kitchen/Living, Entry Level Bedroom, Kitchen - Island, Pantry
Hot Water Tankless
Heating Zoned
Cooling Central A/C
Flooring Carpet, Hardwood
Equipment Dishwasher, Microwave, Oven/Range - Electric, Water Heater - Tankless
Window Features Screens,Insulated
Appliance Dishwasher, Microwave, Oven/Range - Electric, Water Heater - Tankless
Heat Source Propane - Leased
Exterior
Parking Features Garage - Front Entry
Garage Spaces 2.0
Water Access N
Roof Type Architectural Shingle
Accessibility None
Attached Garage 2
Total Parking Spaces 2
Garage Y
Building
Story 2
Sewer Gravity Sept Fld
Water Well
Architectural Style Contemporary
Level or Stories 2
Additional Building Above Grade, Below Grade
Structure Type Dry Wall
New Construction N
Schools
School District Cape Henlopen
Others
Senior Community No
Tax ID 235-24.00-120.00
Ownership Fee Simple
SqFt Source Assessor
Acceptable Financing Cash, Conventional
Listing Terms Cash, Conventional
Financing Cash,Conventional
Special Listing Condition Standard
Read Less Info
Want to know what your home might be worth? Contact us for a FREE valuation!

Our team is ready to help you sell your home for the highest possible price ASAP

Bought with IRENE VRENTZOS • JOE MAGGIO REALTY


