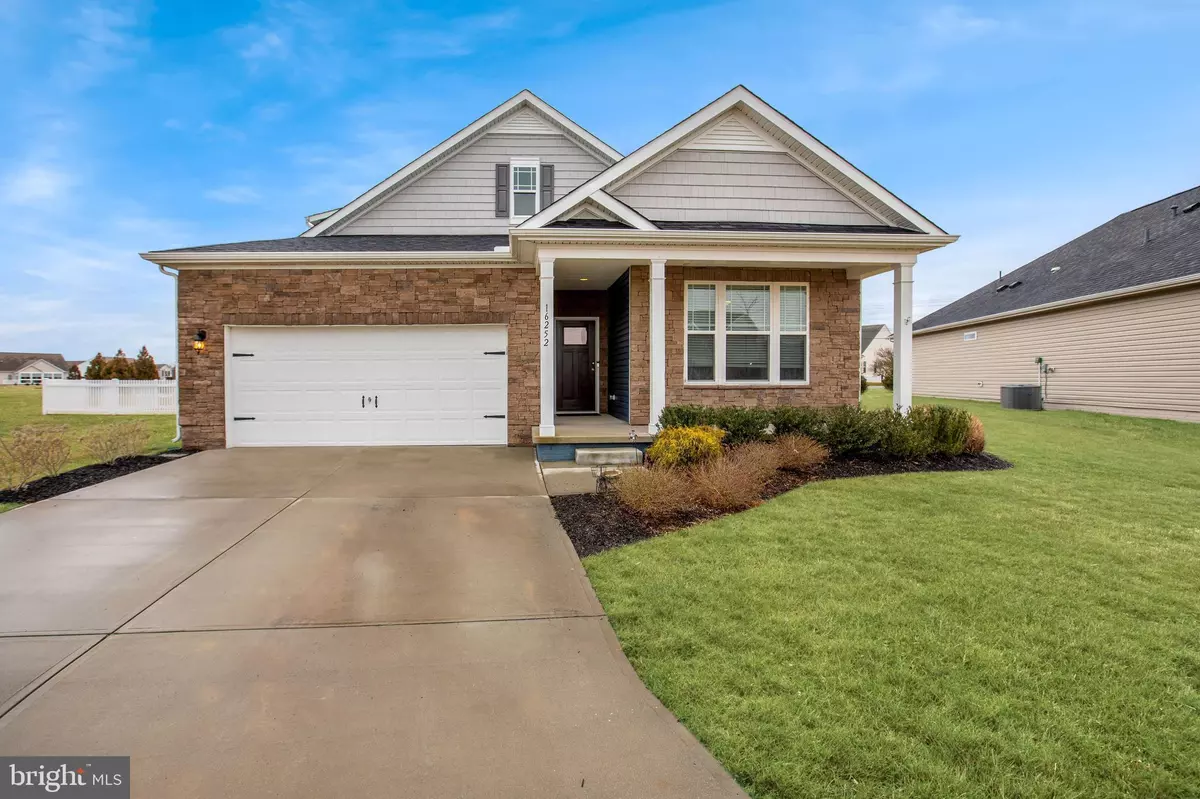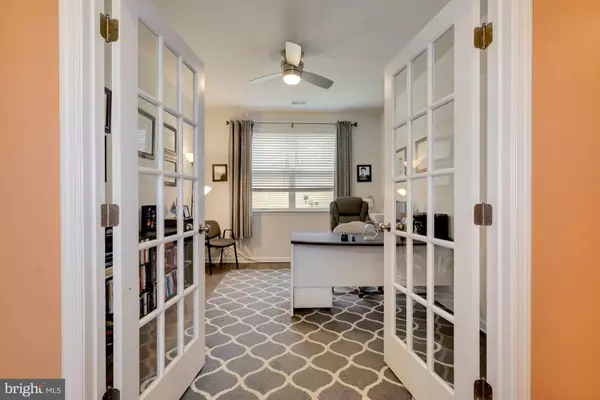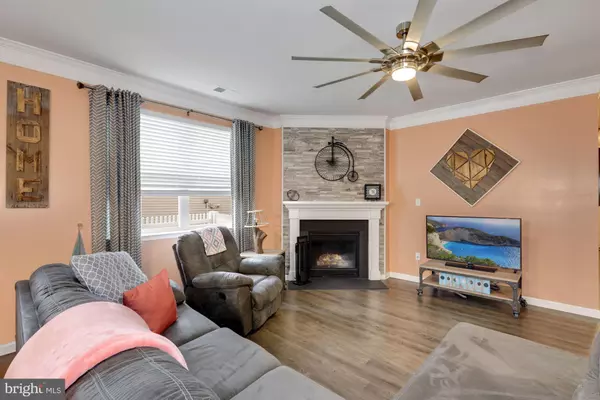$430,000
$430,000
For more information regarding the value of a property, please contact us for a free consultation.
3 Beds
3 Baths
2,791 SqFt
SOLD DATE : 04/30/2021
Key Details
Sold Price $430,000
Property Type Single Family Home
Sub Type Detached
Listing Status Sold
Purchase Type For Sale
Square Footage 2,791 sqft
Price per Sqft $154
Subdivision Windstone
MLS Listing ID DESU178356
Sold Date 04/30/21
Style Coastal
Bedrooms 3
Full Baths 3
HOA Fees $132/mo
HOA Y/N Y
Abv Grd Liv Area 2,791
Originating Board BRIGHT
Year Built 2017
Annual Tax Amount $1,648
Tax Year 2020
Lot Size 10,890 Sqft
Acres 0.25
Lot Dimensions 49.00 x 122.00
Property Description
This beautiful coastal style home is nestled on a premium quarter of an acre pond front lot in the popular community of Windstone! Adorned with modern wide plank flooring, recessed lighting, custom lighting fixtures, sun drenched windows and a wonderful open floor plan perfect for entertaining and everyday living. Gourmet kitchen features sleek granite countertops, stainless steel appliances, a classic tiled backsplash and a graciously sized center island providing additional seating for those casual meals. Living space flows seamlessly to a spacious family room showcasing an impressive high-end ceiling fan and a lovely gas stone fireplace. The dining room leads to a three season sunroom and steps down to a paver patio designed for entertaining el fresco while taking in views of the tranquil pond. Relax and unwind in the main level luxurious primary suite with a coffered ceiling, double sink vanity, separate shower stall and two walk-in-closets. The flex room off the foyer is complete with French doors and can be used as an office or a fourth bedroom. A front bedroom, hall bath and laundry area complete this main level. Ascend upstairs to a graciously sized loft, a third bedroom, full bath and ample attic storage space. Upgrades Include: 2019 dual fuel HVAC, Newer Dishwasher, Epoxy on garage and porch floors, Painted garage walls and an Irrigation Well. As a resident of this amenity rich community you will have use of a community swimming pool, a full clubhouse with a state-of-the-art fitness center, billiards/shuffleboard room, full kitchen and gathering areas, and a separate game room for community gatherings. Enjoy living in a vibrant community while being just minutes to shopping, restaurants and Lewes beaches!
Location
State DE
County Sussex
Area Broadkill Hundred (31003)
Zoning AR-1
Rooms
Other Rooms Living Room, Dining Room, Primary Bedroom, Bedroom 3, Kitchen, Foyer, Laundry, Loft
Main Level Bedrooms 2
Interior
Interior Features Carpet, Ceiling Fan(s), Combination Dining/Living, Combination Kitchen/Dining, Combination Kitchen/Living, Crown Moldings, Dining Area, Entry Level Bedroom, Family Room Off Kitchen, Floor Plan - Open, Formal/Separate Dining Room, Kitchen - Gourmet, Kitchen - Island, Primary Bath(s), Recessed Lighting, Stall Shower, Upgraded Countertops, Walk-in Closet(s)
Hot Water Propane
Heating Forced Air, Heat Pump(s)
Cooling Central A/C
Flooring Carpet, Laminated
Fireplaces Number 1
Fireplaces Type Gas/Propane, Mantel(s), Stone
Equipment Built-In Microwave, Dishwasher, Disposal, Exhaust Fan, Icemaker, Microwave, Oven - Self Cleaning, Oven - Single, Oven/Range - Gas, Refrigerator, Stainless Steel Appliances, Water Heater
Fireplace Y
Window Features Insulated,Screens
Appliance Built-In Microwave, Dishwasher, Disposal, Exhaust Fan, Icemaker, Microwave, Oven - Self Cleaning, Oven - Single, Oven/Range - Gas, Refrigerator, Stainless Steel Appliances, Water Heater
Heat Source Electric
Laundry Main Floor
Exterior
Exterior Feature Patio(s), Screened, Roof, Porch(es), Enclosed
Parking Features Garage - Front Entry
Garage Spaces 6.0
Fence Decorative, Partially, Rear
Amenities Available Community Center, Fitness Center, Pool - Outdoor
Water Access N
View Pond, Water
Roof Type Architectural Shingle,Pitched
Accessibility Other
Porch Patio(s), Screened, Roof, Porch(es), Enclosed
Attached Garage 2
Total Parking Spaces 6
Garage Y
Building
Lot Description Cul-de-sac, Front Yard, Landscaping, Rear Yard, SideYard(s)
Story 2
Sewer Public Septic
Water Public
Architectural Style Coastal
Level or Stories 2
Additional Building Above Grade, Below Grade
Structure Type 9'+ Ceilings,Dry Wall
New Construction N
Schools
Elementary Schools Milton
Middle Schools Mariner
High Schools Cape Henlopen
School District Cape Henlopen
Others
HOA Fee Include Common Area Maintenance,Lawn Maintenance,Pool(s),Road Maintenance
Senior Community No
Tax ID 235-22.00-995.00
Ownership Fee Simple
SqFt Source Assessor
Security Features Main Entrance Lock,Smoke Detector
Special Listing Condition Standard
Read Less Info
Want to know what your home might be worth? Contact us for a FREE valuation!

Our team is ready to help you sell your home for the highest possible price ASAP

Bought with Paul A. Sicari • Keller Williams Realty







