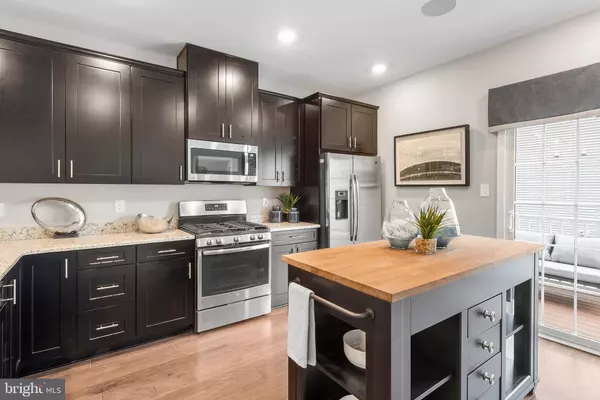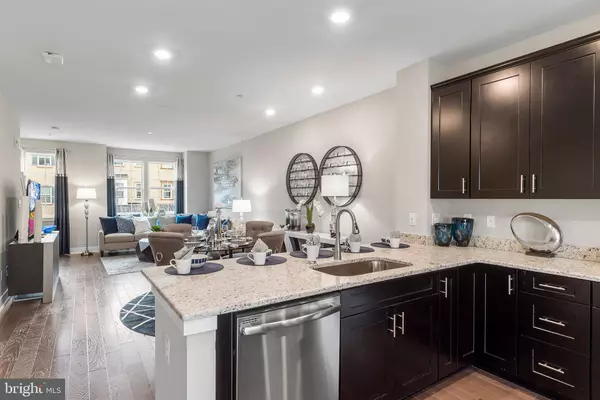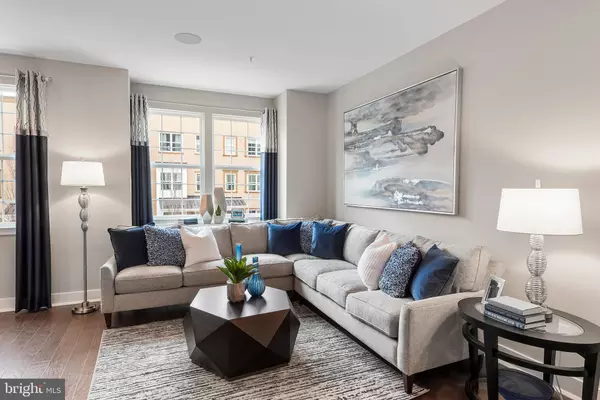$389,990
$389,990
For more information regarding the value of a property, please contact us for a free consultation.
3 Beds
4 Baths
2,109 SqFt
SOLD DATE : 09/30/2020
Key Details
Sold Price $389,990
Property Type Townhouse
Sub Type Interior Row/Townhouse
Listing Status Sold
Purchase Type For Sale
Square Footage 2,109 sqft
Price per Sqft $184
Subdivision Waterside
MLS Listing ID PABU501876
Sold Date 09/30/20
Style Traditional
Bedrooms 3
Full Baths 3
Half Baths 1
HOA Fees $158/mo
HOA Y/N Y
Abv Grd Liv Area 2,109
Originating Board BRIGHT
Year Built 2020
Tax Year 2020
Property Description
The four-level Alexandria has 2,109 square feet of living space and a private setting on Fleet Court. In addition to 3 bedrooms, 3.5 baths and an oversized 1-car garage, this spacious home has a lovely terrace on the fourth level. The open living space includes a family room, dining room and kitchen. The kitchen features elegant Espresso wood cabinets and Dallas White granite countertops, and a walk-in pantry. All three bedrooms have walk-in closets and their own bathrooms. There is a private study on the first level, and a deck just off the kitchen. Details such as 9-foot ceilings and 5-inch hardwood flooring add sophistication and charm to this elegant home. Plus, it s just steps from the river. The Alexandria has a variety of smart technology built in, along with state-of-the-art energy efficient systems. This home will be ready in September and comes with a comprehensive warranty and all the benefits of buying new construction. Waterside is located on the banks of the Delaware River in Bucks County. It features an 8-acre riverfront park & playground, walking trails, and a unique lifestyle opportunity. Located mile from Septa/Amtrak regional rail, Waterside is at the heart of the River Renaissance in New Bensalem a 675-acre initiative transforming the Bensalem waterfront with new energy, neighborhoods, culture & commerce. *Pictures are of a similar home, meant as an example of layout and finishes.
Location
State PA
County Bucks
Area Bensalem Twp (10102)
Zoning RESIDENTIAL
Rooms
Other Rooms Dining Room, Primary Bedroom, Bedroom 2, Bedroom 3, Kitchen, Family Room, Study
Interior
Interior Features Breakfast Area, Combination Dining/Living, Kitchen - Eat-In, Pantry, Walk-in Closet(s)
Hot Water Electric
Heating Forced Air, Programmable Thermostat, Zoned
Cooling Central A/C
Equipment Built-In Microwave, Dishwasher, Disposal, Oven - Self Cleaning
Fireplace N
Appliance Built-In Microwave, Dishwasher, Disposal, Oven - Self Cleaning
Heat Source Natural Gas
Exterior
Parking Features Garage Door Opener, Oversized
Garage Spaces 1.0
Utilities Available Cable TV Available, Phone Available
Amenities Available Common Grounds, Jog/Walk Path, Picnic Area, Tot Lots/Playground
Water Access N
Accessibility None
Attached Garage 1
Total Parking Spaces 1
Garage Y
Building
Story 3
Foundation Slab
Sewer Public Sewer
Water Public
Architectural Style Traditional
Level or Stories 3
Additional Building Above Grade
New Construction Y
Schools
Elementary Schools Cornwells
Middle Schools Robert K Shafer
High Schools Bensalem Township
School District Bensalem Township
Others
HOA Fee Include Common Area Maintenance,Lawn Maintenance,Management,Snow Removal,Trash
Senior Community No
Tax ID NO TAX RECORD
Ownership Fee Simple
SqFt Source Estimated
Special Listing Condition Standard
Read Less Info
Want to know what your home might be worth? Contact us for a FREE valuation!

Our team is ready to help you sell your home for the highest possible price ASAP

Bought with Non Member • Non Subscribing Office







