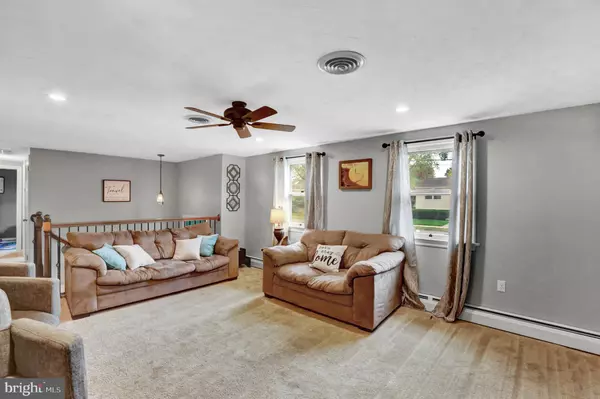$240,000
$240,000
For more information regarding the value of a property, please contact us for a free consultation.
3 Beds
2 Baths
2,120 SqFt
SOLD DATE : 01/15/2021
Key Details
Sold Price $240,000
Property Type Single Family Home
Sub Type Detached
Listing Status Sold
Purchase Type For Sale
Square Footage 2,120 sqft
Price per Sqft $113
Subdivision None Available
MLS Listing ID PALN116114
Sold Date 01/15/21
Style Bi-level
Bedrooms 3
Full Baths 1
Half Baths 1
HOA Y/N N
Abv Grd Liv Area 1,180
Originating Board BRIGHT
Year Built 1975
Annual Tax Amount $3,836
Tax Year 2020
Lot Size 10,454 Sqft
Acres 0.24
Property Description
This home has a lot to offer! Great neighborhood, quiet street, large private yard, great outside entertaining areas including deck and large patio and another 940 sq. ft. of additional space on lower level. A recently updated living room with a beautiful fireplace, a large sun room, a family room with enough space for a media area and a game/play area in the lower level with an additional bonus room in the lower level, which is currently being used as a 4th bedroom but could be used as a work out area, an office, a craft room, or whatever you prefer. Lots of storage areas including large cedar closet, mud room with storage area, laundry area with additional space for storage, oversized 2 car garage, and a 10 x 18 shed with double doors that even has electric. New furnace, new front door, new front screen door, and more. Close to restaurants, shopping, parks, and all other amenities. Will not last long!
Location
State PA
County Lebanon
Area Annville Twp (13218)
Zoning RESIDENTIAL
Rooms
Other Rooms Living Room, Bedroom 2, Bedroom 3, Kitchen, Family Room, Bedroom 1, Sun/Florida Room, Laundry, Mud Room, Bathroom 1, Bathroom 2, Bonus Room
Basement Full, Partially Finished, Windows
Main Level Bedrooms 3
Interior
Interior Features Breakfast Area, Cedar Closet(s), Ceiling Fan(s), Combination Kitchen/Dining
Hot Water Oil
Heating Baseboard - Hot Water
Cooling Central A/C
Fireplaces Number 1
Equipment Built-In Microwave, Dishwasher, Refrigerator, Stove, Washer, Dryer, Extra Refrigerator/Freezer
Fireplace Y
Appliance Built-In Microwave, Dishwasher, Refrigerator, Stove, Washer, Dryer, Extra Refrigerator/Freezer
Heat Source Oil
Laundry Lower Floor
Exterior
Garage Oversized, Inside Access, Garage Door Opener
Garage Spaces 5.0
Water Access N
Roof Type Asphalt
Accessibility Ramp - Main Level
Attached Garage 2
Total Parking Spaces 5
Garage Y
Building
Lot Description Backs to Trees, Level, Private
Story 1
Sewer Public Sewer
Water Public
Architectural Style Bi-level
Level or Stories 1
Additional Building Above Grade, Below Grade
New Construction N
Schools
High Schools Annville Cleona
School District Annville-Cleona
Others
Senior Community No
Tax ID 18-2319851-367015-0000
Ownership Fee Simple
SqFt Source Assessor
Acceptable Financing Cash, Conventional, FHA, VA
Listing Terms Cash, Conventional, FHA, VA
Financing Cash,Conventional,FHA,VA
Special Listing Condition Standard
Read Less Info
Want to know what your home might be worth? Contact us for a FREE valuation!

Our team is ready to help you sell your home for the highest possible price ASAP

Bought with ED DAVIS • Brownstone Real Estate Co.







