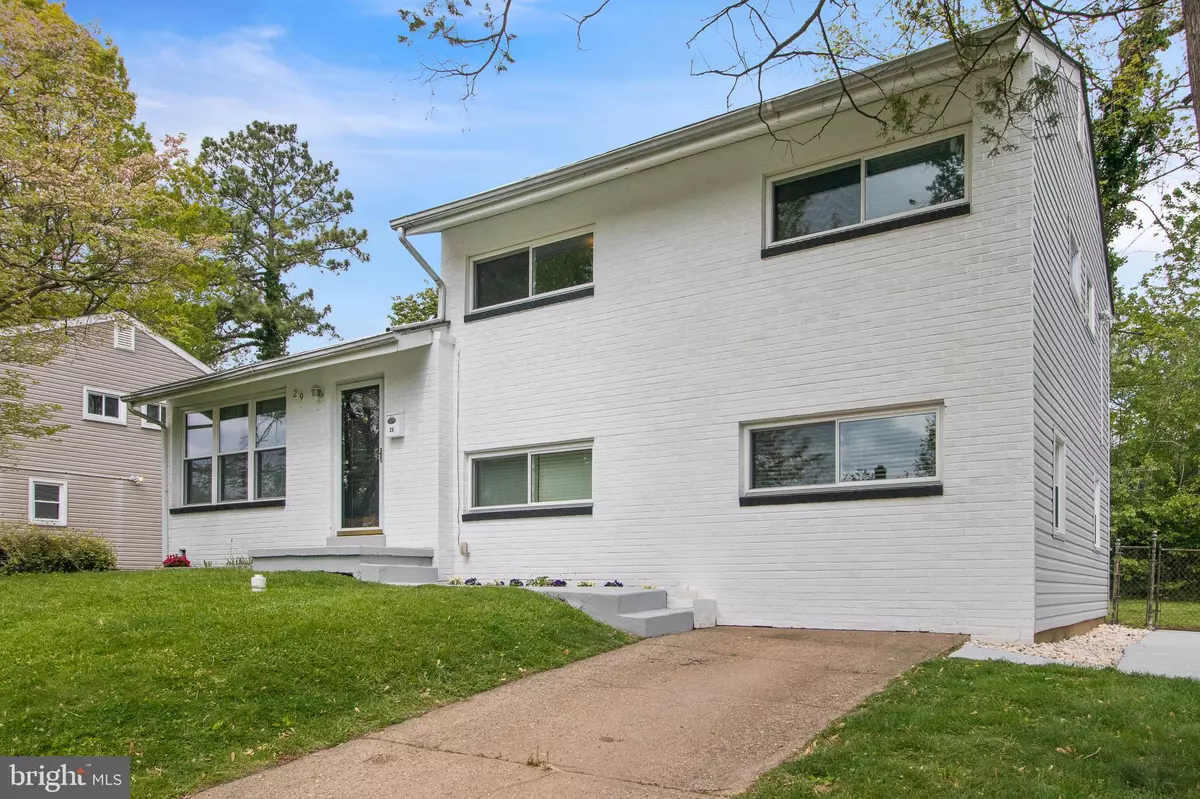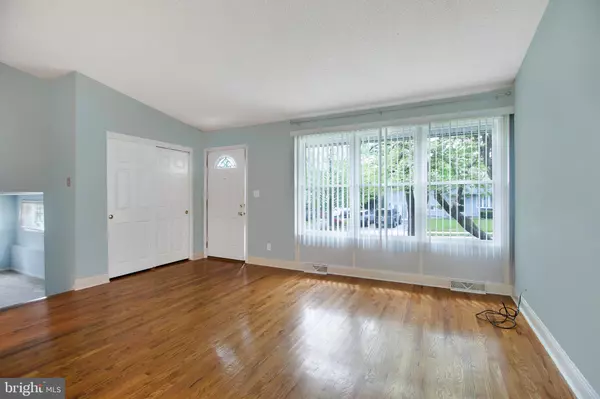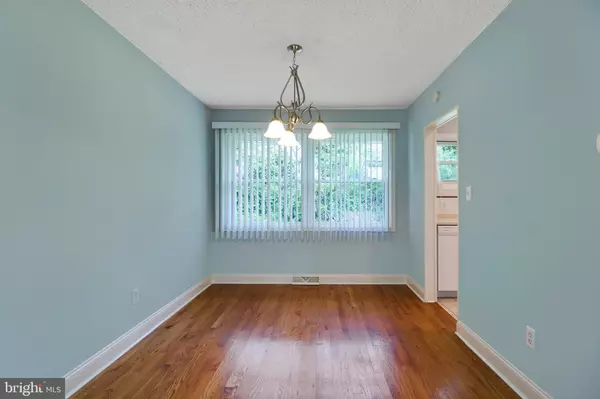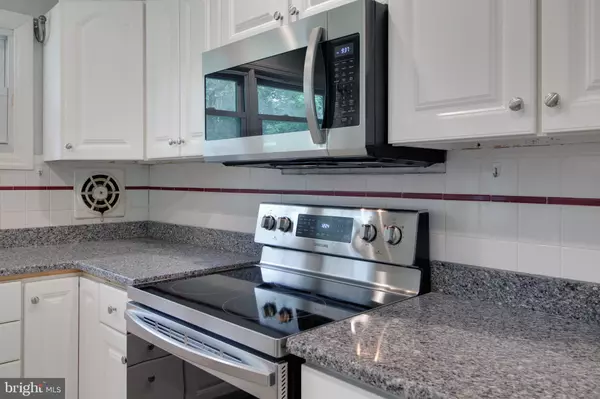$254,900
$254,900
For more information regarding the value of a property, please contact us for a free consultation.
3 Beds
2 Baths
1,500 SqFt
SOLD DATE : 08/21/2020
Key Details
Sold Price $254,900
Property Type Single Family Home
Sub Type Detached
Listing Status Sold
Purchase Type For Sale
Square Footage 1,500 sqft
Price per Sqft $169
Subdivision Ashbourne Hills
MLS Listing ID DENC502734
Sold Date 08/21/20
Style Split Level
Bedrooms 3
Full Baths 1
Half Baths 1
HOA Y/N N
Abv Grd Liv Area 1,500
Originating Board BRIGHT
Year Built 1954
Annual Tax Amount $1,907
Tax Year 2019
Lot Size 6,970 Sqft
Acres 0.16
Property Description
Visit this home virtually: http://www.vht.com/434070644/IDXS - Welcome to 29 East Avon Dr. in the popular community of Ashbourne Hills! After over $30,000 in renovations including NEW Kitchen Appliances, NEW Windows, NEW Siding, NEW Carpets, Remodeled Full Bath, NEW LED Recessed Lighting throughout, NEW Granite Countertops in Kitchen and Bath, Fresh Paint & Landscaping this 3 bedroom 1 full bath with powder room home is ready for owners! With all these NEW features and upgrades this home is move in ready. The finished lower level offers a wonderful space for entertaining and has access to the private backyard including space to BBQ, play games, lounge out and entertain. The yard also had a large shed great for storing person items. The gleaming hardwood floors throughout the foyer, living & dining rooms add a nice touch of class to this already great house. Conveniently located near retail, restaurants, schools, places of worship and 25 min from Philadelphia. Will not last long so make an appointment to see today.
Location
State DE
County New Castle
Area Brandywine (30901)
Zoning NC6.5-UDC
Rooms
Other Rooms Living Room, Dining Room, Primary Bedroom, Bedroom 2, Bedroom 3, Kitchen, Family Room, Laundry
Basement Combination, Fully Finished, Heated, Improved, Outside Entrance, Walkout Level
Interior
Interior Features Ceiling Fan(s), Recessed Lighting, Tub Shower, Window Treatments
Hot Water Other
Heating Central, Forced Air
Cooling Central A/C
Equipment Built-In Microwave, Dishwasher, Disposal, Dryer - Electric, Oven/Range - Electric, Refrigerator, Washer, Water Heater
Appliance Built-In Microwave, Dishwasher, Disposal, Dryer - Electric, Oven/Range - Electric, Refrigerator, Washer, Water Heater
Heat Source Oil
Exterior
Utilities Available Cable TV
Water Access N
Accessibility None
Garage N
Building
Story 3
Sewer Public Sewer
Water Public
Architectural Style Split Level
Level or Stories 3
Additional Building Above Grade, Below Grade
New Construction N
Schools
School District Brandywine
Others
Senior Community No
Tax ID 0605800336
Ownership Fee Simple
SqFt Source Assessor
Acceptable Financing Cash, Conventional, FHA, VA
Listing Terms Cash, Conventional, FHA, VA
Financing Cash,Conventional,FHA,VA
Special Listing Condition Standard
Read Less Info
Want to know what your home might be worth? Contact us for a FREE valuation!

Our team is ready to help you sell your home for the highest possible price ASAP

Bought with Meala S Duckworth • BHHS Fox & Roach-Chadds Ford







