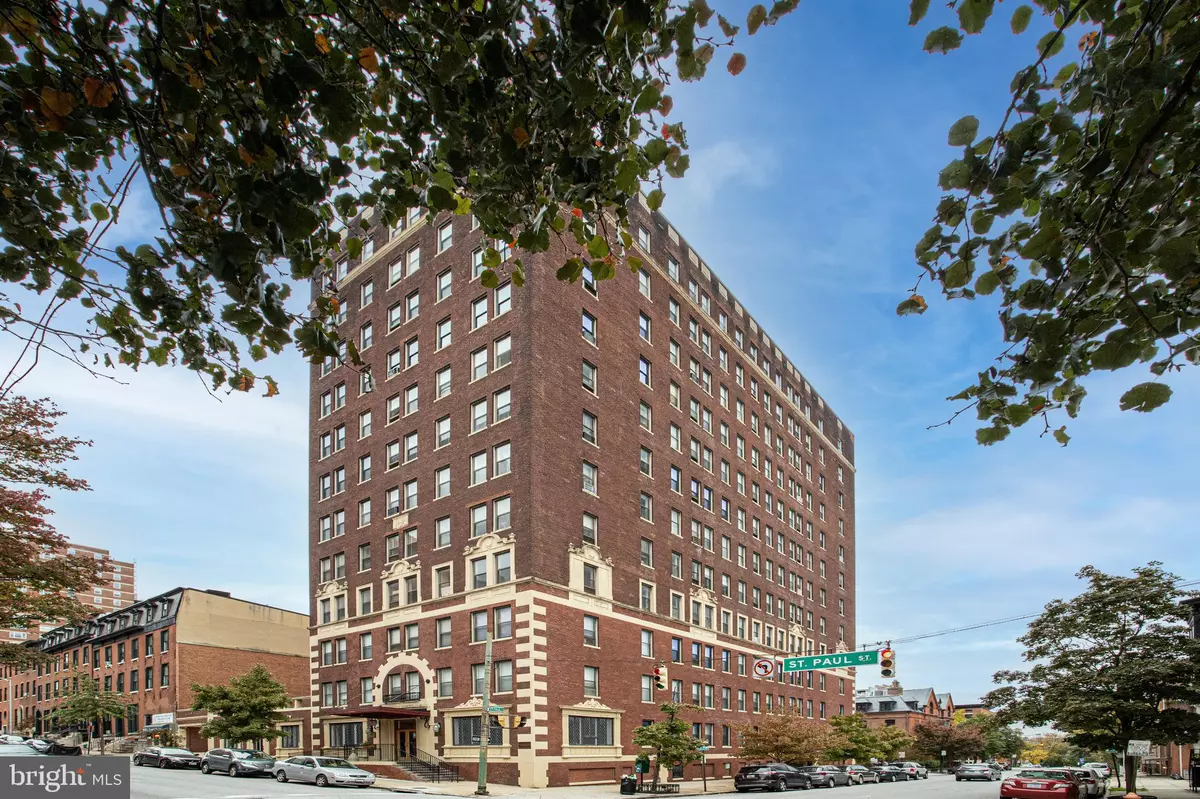$81,900
$81,990
0.1%For more information regarding the value of a property, please contact us for a free consultation.
1 Bed
1 Bath
705 SqFt
SOLD DATE : 04/13/2021
Key Details
Sold Price $81,900
Property Type Condo
Sub Type Condo/Co-op
Listing Status Sold
Purchase Type For Sale
Square Footage 705 sqft
Price per Sqft $116
Subdivision Saint Paul At Chase
MLS Listing ID MDBA540084
Sold Date 04/13/21
Style Other
Bedrooms 1
Full Baths 1
Condo Fees $434/mo
HOA Y/N N
Abv Grd Liv Area 705
Originating Board BRIGHT
Year Built 1920
Annual Tax Amount $1,912
Tax Year 2021
Property Description
Beautifully cared for 1BD/1BA condo ready for a new buyer to move right in! This bright home with off street parking for $140/month, features fresh paint, gorgeous hardwood floors, and 24-Hour monitored Front Desk ! As you enter, you are warmly greeted by the spacious Living Room offering tons of natural light and adjacent Dining Room. Continue into the beautiful Kitchen with gas stove/range and breakfast bar with seating for 2! Fall in love with the Master Bedroom with ample closet space and the hallway Full Bath with tile flooring. Enjoy the weather on the beautiful community rooftop deck or garden during the summer season! This home is convenient to Penn station, I-83, and the Inner Harbor! This condo building also has a convenience store & Laundry in basement along with shipping and receiving from the front desk AND a loading entrance for moving in! You know you want to see inside! Schedule a private showing today!
Location
State MD
County Baltimore City
Zoning OR-2
Rooms
Other Rooms Living Room, Dining Room, Kitchen, Bedroom 1, Full Bath
Main Level Bedrooms 1
Interior
Interior Features Dining Area, Floor Plan - Open, Tub Shower, Wood Floors
Hot Water Other
Heating Wall Unit
Cooling Window Unit(s), Wall Unit
Equipment Disposal, Microwave, Oven/Range - Gas, Refrigerator
Appliance Disposal, Microwave, Oven/Range - Gas, Refrigerator
Heat Source Electric
Laundry Basement
Exterior
Parking Features Covered Parking
Garage Spaces 1.0
Water Access N
Accessibility None
Total Parking Spaces 1
Garage N
Building
Story 1
Unit Features Hi-Rise 9+ Floors
Sewer Public Sewer
Water Public
Architectural Style Other
Level or Stories 1
Additional Building Above Grade, Below Grade
New Construction N
Schools
School District Baltimore City Public Schools
Others
Senior Community No
Tax ID 0311120507 115
Ownership Fee Simple
Security Features Desk in Lobby,Doorman,24 hour security
Special Listing Condition Standard
Read Less Info
Want to know what your home might be worth? Contact us for a FREE valuation!

Our team is ready to help you sell your home for the highest possible price ASAP

Bought with Manuel Alvarez • Samson Properties







