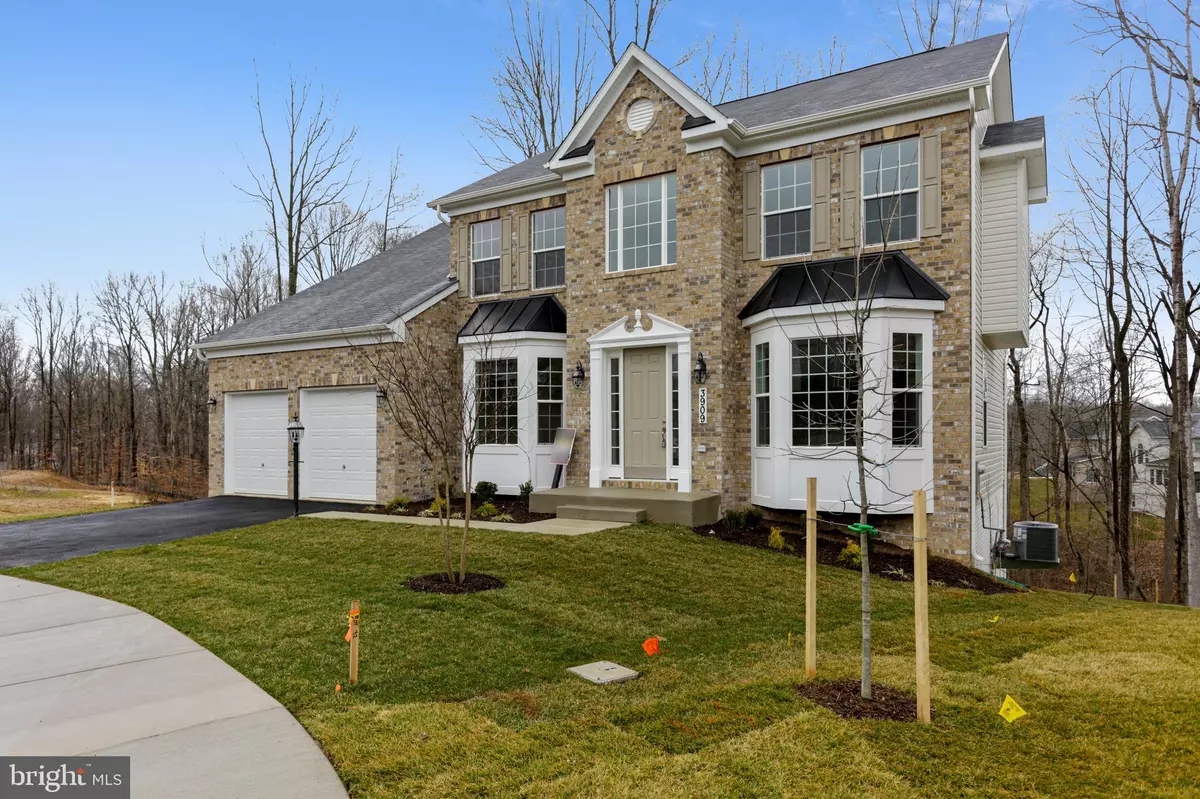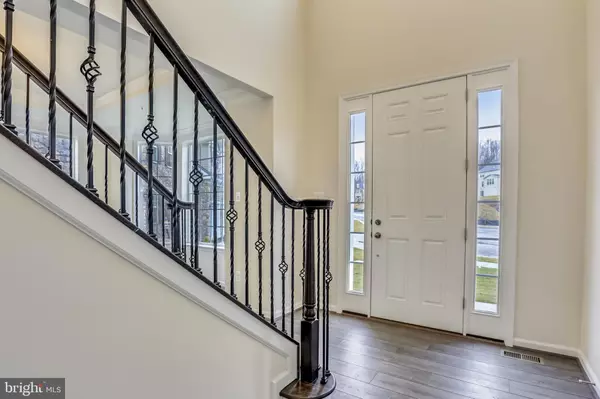$649,990
$649,990
For more information regarding the value of a property, please contact us for a free consultation.
4 Beds
5 Baths
4,658 SqFt
SOLD DATE : 03/30/2020
Key Details
Sold Price $649,990
Property Type Single Family Home
Sub Type Detached
Listing Status Sold
Purchase Type For Sale
Square Footage 4,658 sqft
Price per Sqft $139
Subdivision Balmoral
MLS Listing ID MDPG554536
Sold Date 03/30/20
Style Colonial
Bedrooms 4
Full Baths 4
Half Baths 1
HOA Fees $120/qua
HOA Y/N Y
Abv Grd Liv Area 3,270
Originating Board BRIGHT
Year Built 2019
Annual Tax Amount $421
Tax Year 2020
Lot Size 0.277 Acres
Acres 0.28
Property Description
Emory II model with brick front and 2-car garage in our amenity filled Balmoral Community. The first floor includes a two-story foyer with oak stairs, living room, office/library w/ bay window, dining room with bay window and a tray ceiling. Gourmet kitchen features granite countertops, white cabinets, stainless steel gas appliances, a center island and hardwood floors. The kitchen opens to a large morning room and extended family room with a modern fireplace w/ mantel and a gorgeous coffered ceiling. Upstairs is a stunning owner suite with a sitting room, large walk-in closet, and a luxurious spa bath with soaking tub and walk-thru shower. There are three additional bedrooms one with a private bath and the two others sharing a buddy bath. The basement is designed for entertaining with an rec room, theater room with platform, a full bath and a walk-out exit. Balmoral community features a grand entrance off Route 301, clubhouse with outdoor pool, exercise room, tot lot, walking trail and picnic area. $10,000 toward closing costs for qualified buyers. Must use Caruso Homes preferred lender and title company to be eligible.
Location
State MD
County Prince Georges
Zoning RS
Rooms
Other Rooms Living Room, Dining Room, Primary Bedroom, Bedroom 2, Bedroom 3, Kitchen, Family Room, Library, Bedroom 1, Sun/Florida Room, Recreation Room, Media Room, Bathroom 1, Bathroom 2, Primary Bathroom, Full Bath
Basement Daylight, Partial
Interior
Interior Features Combination Kitchen/Living, Dining Area, Family Room Off Kitchen, Floor Plan - Open, Formal/Separate Dining Room, Kitchen - Eat-In, Kitchen - Gourmet, Kitchen - Island, Primary Bath(s), Walk-in Closet(s)
Heating Central
Cooling Central A/C
Flooring Carpet, Hardwood
Fireplaces Number 1
Fireplaces Type Gas/Propane, Mantel(s)
Fireplace Y
Heat Source Natural Gas
Exterior
Garage Garage - Front Entry
Garage Spaces 2.0
Amenities Available Club House, Common Grounds, Exercise Room, Jog/Walk Path, Pool - Outdoor, Picnic Area, Tot Lots/Playground
Water Access N
Roof Type Asphalt
Accessibility None
Attached Garage 2
Total Parking Spaces 2
Garage Y
Building
Lot Description Cul-de-sac
Story 3+
Sewer Public Sewer
Water Public
Architectural Style Colonial
Level or Stories 3+
Additional Building Above Grade, Below Grade
Structure Type 9'+ Ceilings,Dry Wall
New Construction Y
Schools
Elementary Schools Patuxent
Middle Schools James Madison
High Schools Dr. Henry A. Wise, Jr.
School District Prince George'S County Public Schools
Others
Senior Community No
Tax ID 17034008421
Ownership Fee Simple
SqFt Source Estimated
Horse Property N
Special Listing Condition Standard
Read Less Info
Want to know what your home might be worth? Contact us for a FREE valuation!

Our team is ready to help you sell your home for the highest possible price ASAP

Bought with Andrea Loretangeli • Keller Williams Flagship of Maryland







