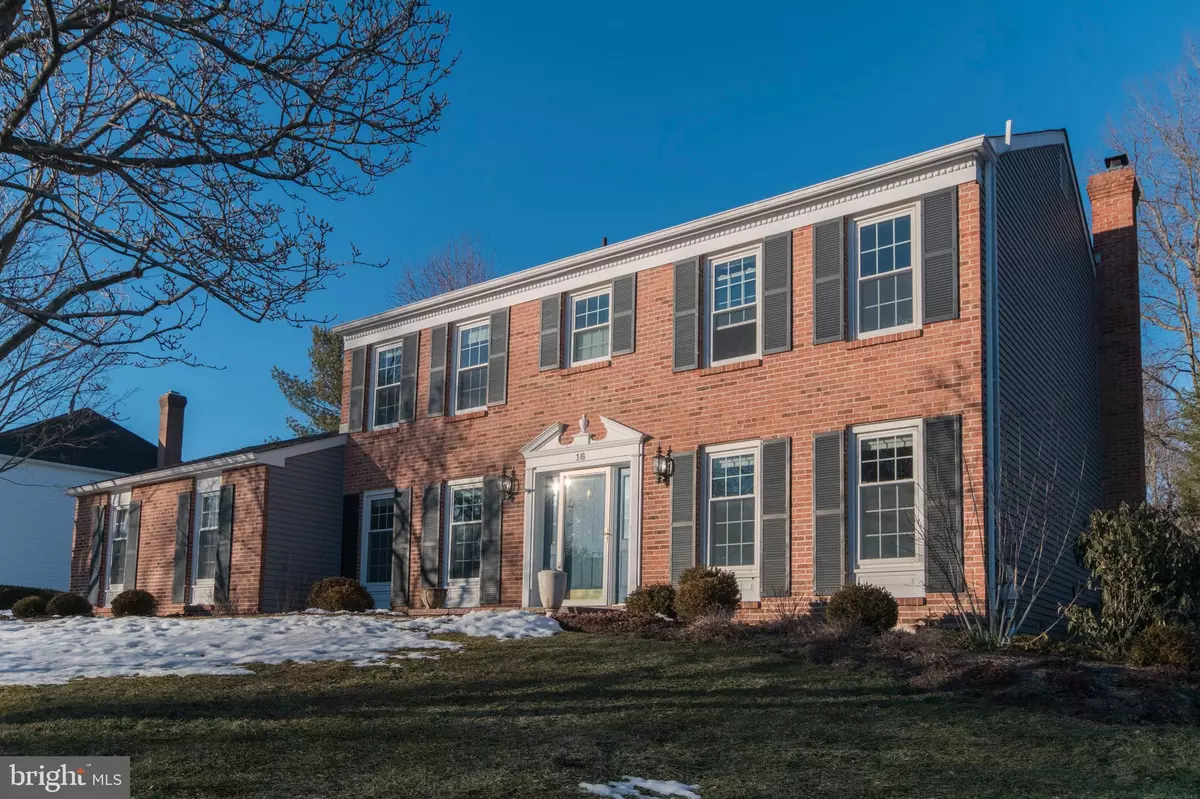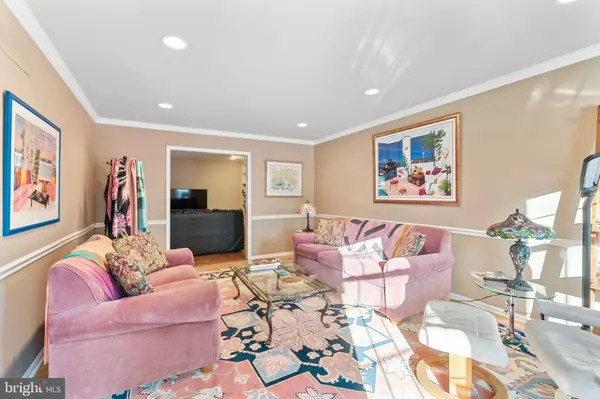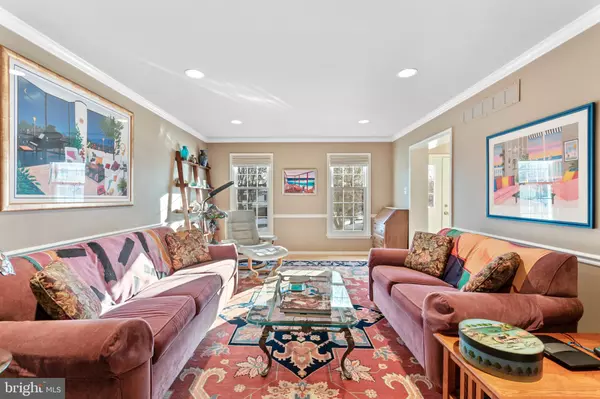$661,000
$630,000
4.9%For more information regarding the value of a property, please contact us for a free consultation.
4 Beds
3 Baths
2,917 SqFt
SOLD DATE : 05/14/2021
Key Details
Sold Price $661,000
Property Type Single Family Home
Sub Type Detached
Listing Status Sold
Purchase Type For Sale
Square Footage 2,917 sqft
Price per Sqft $226
Subdivision Lawrenceville Gree
MLS Listing ID NJME2000102
Sold Date 05/14/21
Style Colonial
Bedrooms 4
Full Baths 2
Half Baths 1
HOA Y/N N
Abv Grd Liv Area 2,917
Originating Board BRIGHT
Year Built 1986
Annual Tax Amount $14,379
Tax Year 2020
Lot Size 9,649 Sqft
Acres 0.22
Lot Dimensions 111.00 x 157.00
Property Description
This exquisite, and sunny colonial home has incredible indoor and outdoor space, with 4 large bedrooms and 2.5 bedroom beautifully renovated bathrooms, spectacular walnut floors and 2-car garage. As you drive up to the house, you will notice a large, grassy area with a few trees and a thoughtfully landscaped perennial garden, with colorful plants, shrubs and flowers that bloom throughout the spring through the fall. Step into the home and you're greeted by the bright foyer; to your right you see inviting living room has a wet bar with a sink, and a bookcase-edged gas fireplace. Through the living room you'll find the sunny and cozy den. To the left of the front door is bright lit and spacious dining room that faces the south-west and offers beautiful red skies at sunset! Walk through to the two-tiered kitchen- a chefs dream with high quality stainless steel appliances, KraftMade maple cabinetry and granite countertops. The eat-in area has bay windows and a glass double-doors with access to the backyard. Past the kitchen is the elegant 4-season sun room overlooks a beautifully landscaped backyard which is surrounded with trees, shrubs, and perennial flowers, together with a spacious patio deck which presents ample room for dining or entertaining and relaxing outdoors. The backyard boasts a kidney-shaped pool which is accompanied by a spa two steps down. The central staircase leads to the second floor, with a main hallway and master bedroom with a sprawling in-suite full bath and plenty of room and wall space for dressers and hanging art. This house is completed by a staircase leading down to a finished, carpeted basement with space that is suitable for multiple uses. A door from the basement leads into a storage space, same size as the basement and a full refrigerator-freezer. Fall in love with this sunny and warm home! Book your showing today- it wont last long! Buyer is responsible for verifying taxes.
Location
State NJ
County Mercer
Area Lawrence Twp (21107)
Zoning R-2B
Rooms
Other Rooms Living Room, Dining Room, Primary Bedroom, Bedroom 2, Bedroom 3, Kitchen, Den, Basement, Breakfast Room, Bedroom 1, Sun/Florida Room, Storage Room, Bathroom 1, Primary Bathroom, Half Bath
Basement Sump Pump
Interior
Hot Water Natural Gas
Heating Forced Air
Cooling Central A/C
Fireplaces Number 1
Fireplace Y
Heat Source Natural Gas
Exterior
Parking Features Garage Door Opener
Garage Spaces 2.0
Pool In Ground, Heated, Pool/Spa Combo
Water Access N
Accessibility None
Attached Garage 2
Total Parking Spaces 2
Garage Y
Building
Story 2
Sewer Public Sewer
Water Public
Architectural Style Colonial
Level or Stories 2
Additional Building Above Grade, Below Grade
New Construction N
Schools
Elementary Schools Lawrence
Middle Schools Lawrence M.S.
High Schools Lawrence H.S.
School District Lawrence Township Public Schools
Others
Senior Community No
Tax ID 07-05402-00014
Ownership Fee Simple
SqFt Source Assessor
Special Listing Condition Standard
Read Less Info
Want to know what your home might be worth? Contact us for a FREE valuation!

Our team is ready to help you sell your home for the highest possible price ASAP

Bought with Brandon Rasmussen • Keller Williams Premier







