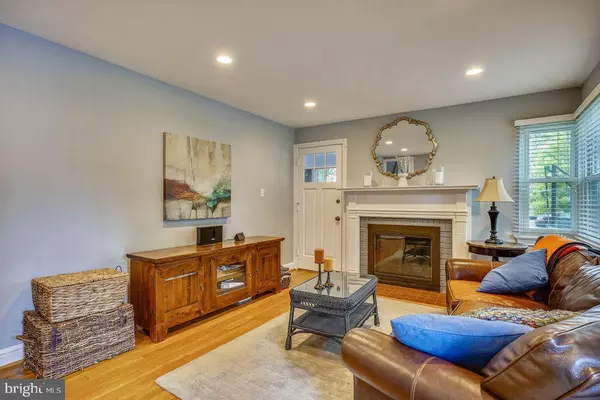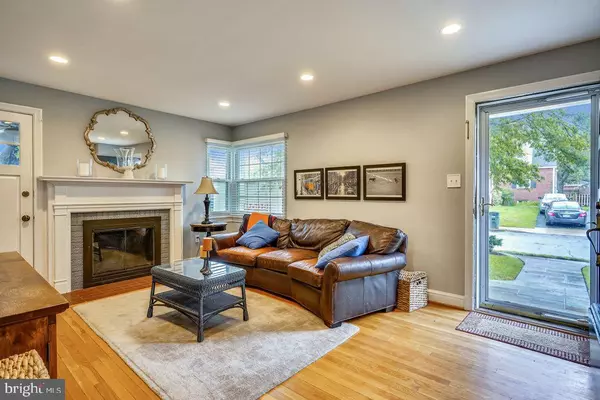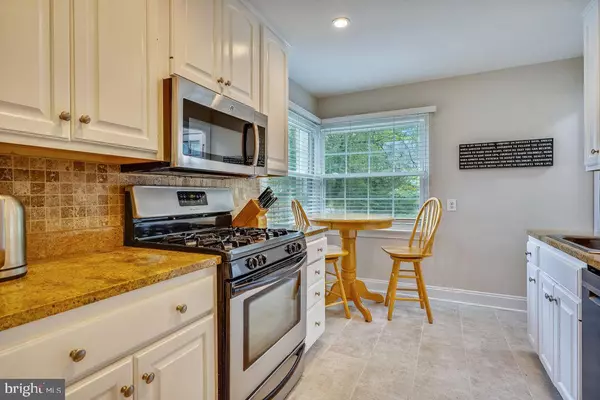$810,000
$835,000
3.0%For more information regarding the value of a property, please contact us for a free consultation.
3 Beds
3 Baths
2,215 SqFt
SOLD DATE : 10/09/2020
Key Details
Sold Price $810,000
Property Type Single Family Home
Sub Type Detached
Listing Status Sold
Purchase Type For Sale
Square Footage 2,215 sqft
Price per Sqft $365
Subdivision Glencarlyn
MLS Listing ID VAAR166430
Sold Date 10/09/20
Style Cape Cod
Bedrooms 3
Full Baths 3
HOA Y/N N
Abv Grd Liv Area 1,565
Originating Board BRIGHT
Year Built 1940
Annual Tax Amount $7,337
Tax Year 2020
Lot Size 10,200 Sqft
Acres 0.23
Property Description
5829 5th St. S boasts an updated and expanded living space, resting on a large fenced lot in the heart of Arlington. This is an ideal neighborhood with friendly neighbors and a spacious dog park nearby. In fact, this lot is one of the largest in the neighborhood with a fenced in yard where all your dogs can play! Wake up minutes from the Ballston Metro, Crystal City or DC for an easy commute, and enjoy quick get-aways to the new Ballston Quarter, Clarendon, or Falls Church. The Glencarlyn neighborhood is home to kids of all ages, with access to a large community library, nature center, trails, and playgrounds just a short walk away. The expansive backyard is great for barbecues and birthdays, paired with a screened-in patio and ceiling fan, which is perfect for relaxation or even conference calls! Enter the living room with updated hardwood floors on both the upper and main level. The living room boasts a large fireplace for warming up holiday guests on frosty nights. The formal separate dining room contains crown molding and a custom cornice for added sophistication. Enter the kitchen on brand new ceramic tiles with upgraded appliances including the dishwasher, built-in microwave, and refrigerator. The kitchen also offers a pantry, recessed lighting, upgraded cabinets, disposal, and large oven range for delectable dishes. The main level bedroom offers space for welcomed guests and can double as a home office or virtual learning space for kids. The main level also offers a full-bath with extra cabinet space. Head downstairs to the spacious rec room for family gatherings, at-home workouts, and movies on a wide screen. There is a built-in wine rack and a mini-refreshment bar. To round out the lower level, there is a large closet with ample storage space, another full-bath, and a separate room containing the brand new washer/dryer with added storage space. The upper level was a recent addition to include gorgeous Acacia hardwood flooring, a custom full-bath, and 2 bedrooms with high ceilings and plenty of space. The master bedroom has a ceiling fan, elevated storage and a walk-in closet with plenty of space for seasonal clothing and amenities. There is also an expanded 2 car driveway, stone walkway and a roomy shed for extra storage space. The roof was updated in 2014 and there is central air and HVAC. This updated home is sure to bring heartfelt adventures and loving and warm memories for the next homeowner. This is a MUST SEE!
Location
State VA
County Arlington
Zoning R-6
Rooms
Other Rooms Living Room, Dining Room, Primary Bedroom, Bedroom 2, Bedroom 3, Kitchen, Foyer, Laundry, Recreation Room, Storage Room, Bathroom 2, Bathroom 3, Full Bath, Screened Porch
Basement Full, Fully Finished, Heated, Improved
Main Level Bedrooms 1
Interior
Interior Features Breakfast Area, Built-Ins, Ceiling Fan(s), Chair Railings, Crown Moldings, Formal/Separate Dining Room, Kitchen - Efficiency, Kitchen - Table Space, Pantry, Recessed Lighting, Tub Shower, Walk-in Closet(s), Window Treatments, Wood Floors
Hot Water Natural Gas
Heating Forced Air
Cooling Central A/C
Flooring Hardwood, Ceramic Tile
Fireplaces Number 1
Equipment Built-In Microwave, Dishwasher, Disposal, Dryer, Microwave, Oven/Range - Electric, Refrigerator, Stove, Washer, Water Heater
Fireplace Y
Window Features Double Pane,Screens,Storm
Appliance Built-In Microwave, Dishwasher, Disposal, Dryer, Microwave, Oven/Range - Electric, Refrigerator, Stove, Washer, Water Heater
Heat Source Natural Gas
Exterior
Exterior Feature Patio(s), Porch(es), Screened, Roof
Garage Spaces 2.0
Fence Fully
Utilities Available Natural Gas Available, Electric Available
Water Access N
Roof Type Shingle,Composite
Accessibility None
Porch Patio(s), Porch(es), Screened, Roof
Total Parking Spaces 2
Garage N
Building
Lot Description Front Yard, Landscaping, Rear Yard, Trees/Wooded
Story 3
Sewer Public Sewer
Water Public
Architectural Style Cape Cod
Level or Stories 3
Additional Building Above Grade, Below Grade
New Construction N
Schools
Elementary Schools Claremont
Middle Schools Kenmore
High Schools Washington-Liberty
School District Arlington County Public Schools
Others
Senior Community No
Tax ID 21-033-014
Ownership Fee Simple
SqFt Source Assessor
Special Listing Condition Standard
Read Less Info
Want to know what your home might be worth? Contact us for a FREE valuation!

Our team is ready to help you sell your home for the highest possible price ASAP

Bought with Sueyen Rhee • Olympia Global Investments, LLC







