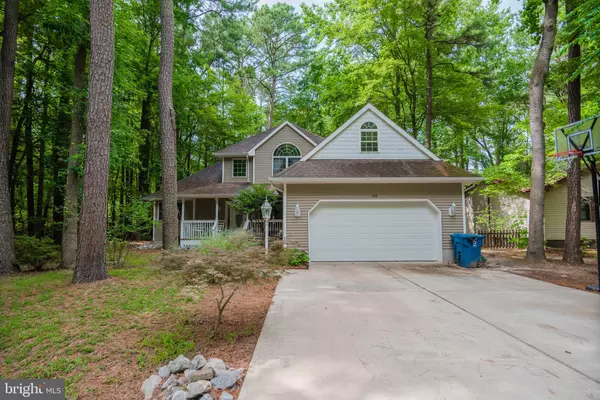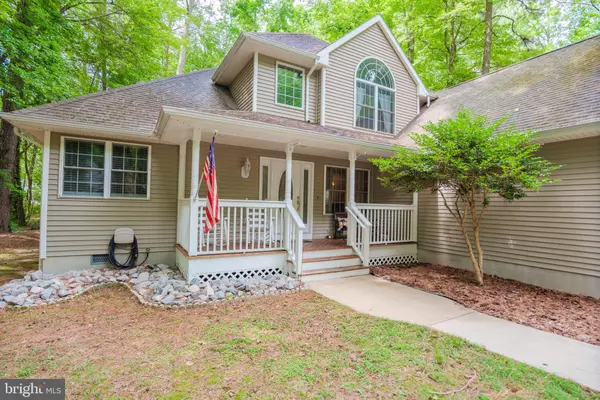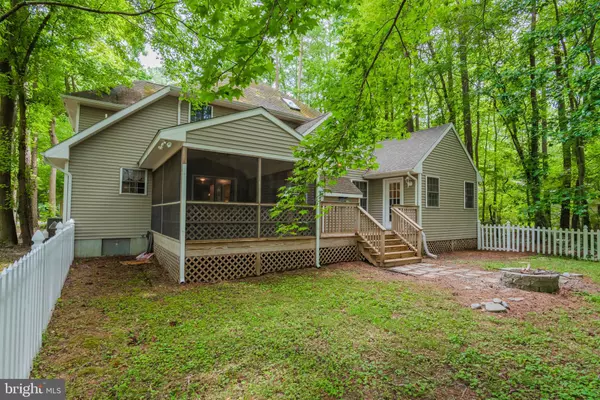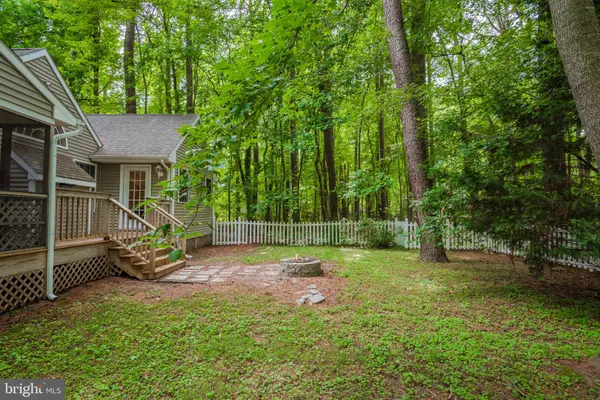$375,000
$375,000
For more information regarding the value of a property, please contact us for a free consultation.
4 Beds
3 Baths
3,032 SqFt
SOLD DATE : 10/09/2020
Key Details
Sold Price $375,000
Property Type Single Family Home
Sub Type Detached
Listing Status Sold
Purchase Type For Sale
Square Footage 3,032 sqft
Price per Sqft $123
Subdivision Ocean Pines - Pinehurst
MLS Listing ID MDWO115492
Sold Date 10/09/20
Style Contemporary
Bedrooms 4
Full Baths 2
Half Baths 1
HOA Fees $82/ann
HOA Y/N Y
Abv Grd Liv Area 3,032
Originating Board BRIGHT
Year Built 1996
Annual Tax Amount $3,226
Tax Year 2020
Lot Size 10,113 Sqft
Acres 0.23
Lot Dimensions 0.00 x 0.00
Property Description
Beautiful 4+ bedroom 2.5 bath custom home centrally located in the south gate Ocean Pines. This home features hardwood floors, cathedral ceilings in open great room area with gas fireplace, a 1st floor master suite with walk in closet, tub & shower and large office space off master. A half bath for quests convenience on 1st floor, and large dining room for entertaining family & friends. The home also has 3 additional bedrooms plus a huge second floor bonus room. Be sure to check out the huge cooks kitchen with a huge center island and double wall ovens along with a 5 burner cook top, and large double side butler pantry, and first floor laundry area. The peaceful covered front porch offers a place for a rocking chair to sit back and relax, or visit the screened back porch with enough room for the whole family to enjoy. A fenced in rear yard with fire pit, and huge oversize garage.. 1 year Home Warranty offered. Call today to set up an appointment to see this beautiful home.
Location
State MD
County Worcester
Area Worcester Ocean Pines
Zoning R-3
Rooms
Other Rooms Dining Room, Primary Bedroom, Bedroom 2, Bedroom 3, Kitchen, Great Room, Laundry, Other, Office, Bathroom 1
Main Level Bedrooms 4
Interior
Interior Features Ceiling Fan(s), Entry Level Bedroom, Floor Plan - Open, Primary Bath(s), Pantry, Skylight(s), Store/Office, Walk-in Closet(s), Wood Floors, Window Treatments, Formal/Separate Dining Room, Carpet, Kitchen - Island
Hot Water Electric
Heating Heat Pump(s)
Cooling Central A/C, Ceiling Fan(s), Zoned
Flooring Hardwood, Carpet
Fireplaces Number 1
Fireplaces Type Gas/Propane, Mantel(s)
Equipment Built-In Microwave, Dryer, Exhaust Fan, Icemaker, Refrigerator, Six Burner Stove, Washer, Water Heater, Disposal, Dishwasher, Oven - Double
Fireplace Y
Appliance Built-In Microwave, Dryer, Exhaust Fan, Icemaker, Refrigerator, Six Burner Stove, Washer, Water Heater, Disposal, Dishwasher, Oven - Double
Heat Source Natural Gas
Laundry Main Floor, Dryer In Unit, Washer In Unit
Exterior
Exterior Feature Deck(s), Porch(es), Enclosed, Screened
Parking Features Garage - Front Entry, Garage Door Opener, Oversized
Garage Spaces 2.0
Water Access N
Roof Type Architectural Shingle
Accessibility Level Entry - Main
Porch Deck(s), Porch(es), Enclosed, Screened
Attached Garage 2
Total Parking Spaces 2
Garage Y
Building
Story 2
Sewer Public Sewer
Water Public
Architectural Style Contemporary
Level or Stories 2
Additional Building Above Grade, Below Grade
Structure Type Cathedral Ceilings
New Construction N
Schools
School District Worcester County Public Schools
Others
Senior Community No
Tax ID 03-045765
Ownership Fee Simple
SqFt Source Assessor
Acceptable Financing Cash, Conventional, USDA, VA
Listing Terms Cash, Conventional, USDA, VA
Financing Cash,Conventional,USDA,VA
Special Listing Condition Standard
Read Less Info
Want to know what your home might be worth? Contact us for a FREE valuation!

Our team is ready to help you sell your home for the highest possible price ASAP

Bought with Mary Jo Cole • Keller Williams Realty Centre







