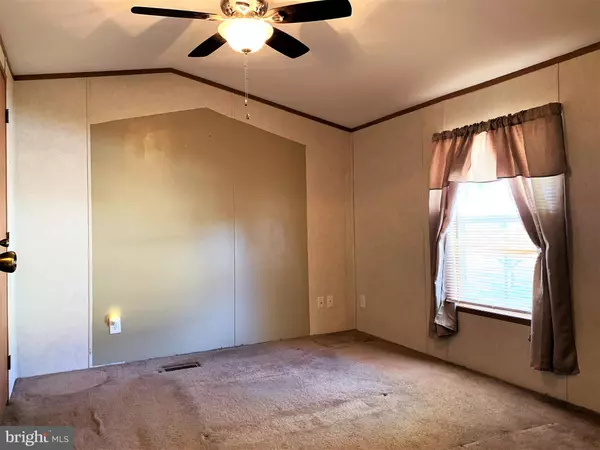$38,000
$41,000
7.3%For more information regarding the value of a property, please contact us for a free consultation.
2 Beds
2 Baths
840 SqFt
SOLD DATE : 04/08/2022
Key Details
Sold Price $38,000
Property Type Manufactured Home
Sub Type Manufactured
Listing Status Sold
Purchase Type For Sale
Square Footage 840 sqft
Price per Sqft $45
Subdivision Hampden Village Mhp
MLS Listing ID PACB2008906
Sold Date 04/08/22
Style Modular/Pre-Fabricated
Bedrooms 2
Full Baths 1
Half Baths 1
HOA Y/N N
Abv Grd Liv Area 840
Originating Board BRIGHT
Year Built 2007
Annual Tax Amount $359
Tax Year 2021
Property Description
Beautifully maintained 2007 Commodore Manufactured home available for quick settlement for cash buyers. Park approval must be given. This 2007, 2 bedroom 1 1/2 bath is move in ready. Bring your possessions and start living. Master bedroom is in the front with the main bathroom. The main bathroom is user friendly with grab bars both by the toilet and in the shower. The shower features an easy walk in design with a bench seat and flexible shower head. The second bedroom is located in the rear of the home and has an adjoining half bathroom. The living room and kitchen are open concept for great entertaining. The porch outside is covered for seasonal enjoyment, and has a great ramp down to the parking area. This property also features a beautifully maintained shed with over head storage. This is truly a must see.
Located in the Hampden Village, it has super easy access to 581, and all the shopping amenities of Mechanicsburg. Perfect for you! Schedule your appointment with the listing agent today before it's gone!
Location
State PA
County Cumberland
Area Hampden Twp (14410)
Zoning R-T
Rooms
Other Rooms Living Room, Primary Bedroom, Bedroom 2, Kitchen, Full Bath, Half Bath
Main Level Bedrooms 2
Interior
Interior Features Floor Plan - Open
Hot Water Electric
Heating Forced Air
Cooling Central A/C
Flooring Carpet, Vinyl
Equipment Dishwasher, Oven/Range - Electric, Range Hood, Refrigerator, Washer/Dryer Stacked
Furnishings No
Fireplace N
Appliance Dishwasher, Oven/Range - Electric, Range Hood, Refrigerator, Washer/Dryer Stacked
Heat Source Propane - Leased
Laundry Main Floor
Exterior
Exterior Feature Deck(s), Porch(es)
Garage Spaces 2.0
Utilities Available Cable TV Available, Phone Available
Water Access N
Accessibility 2+ Access Exits, Grab Bars Mod, No Stairs, Other Bath Mod
Porch Deck(s), Porch(es)
Total Parking Spaces 2
Garage N
Building
Story 1
Foundation Pillar/Post/Pier
Sewer Public Sewer
Water Private/Community Water
Architectural Style Modular/Pre-Fabricated
Level or Stories 1
Additional Building Above Grade, Below Grade
New Construction N
Schools
High Schools Cumberland Valley
School District Cumberland Valley
Others
Senior Community No
Tax ID 10-18-1321-001-TR10816
Ownership Ground Rent
SqFt Source Assessor
Acceptable Financing Cash, Conventional
Listing Terms Cash, Conventional
Financing Cash,Conventional
Special Listing Condition Standard
Read Less Info
Want to know what your home might be worth? Contact us for a FREE valuation!

Our team is ready to help you sell your home for the highest possible price ASAP

Bought with Scott Joseph Fonner • RE/MAX Realty Associates







