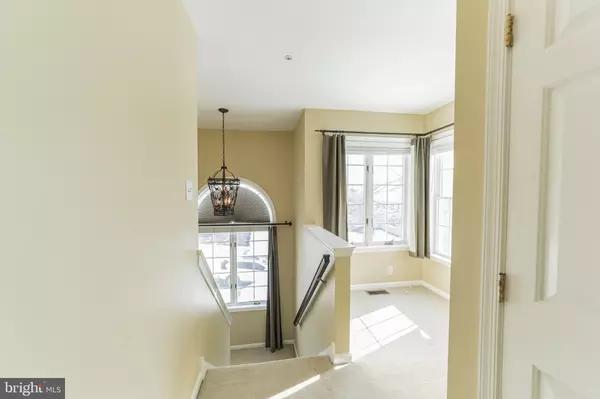$380,000
$374,000
1.6%For more information regarding the value of a property, please contact us for a free consultation.
3 Beds
3 Baths
2,162 SqFt
SOLD DATE : 03/22/2021
Key Details
Sold Price $380,000
Property Type Townhouse
Sub Type End of Row/Townhouse
Listing Status Sold
Purchase Type For Sale
Square Footage 2,162 sqft
Price per Sqft $175
Subdivision Evian
MLS Listing ID PACT528864
Sold Date 03/22/21
Style Traditional
Bedrooms 3
Full Baths 2
Half Baths 1
HOA Fees $215/mo
HOA Y/N Y
Abv Grd Liv Area 2,162
Originating Board BRIGHT
Year Built 1996
Annual Tax Amount $4,091
Tax Year 2020
Lot Size 1,018 Sqft
Acres 0.02
Lot Dimensions 0.00 x 0.00
Property Description
Welcome home to this beautiful end unit townhome in the popular Evian community. Premium location with backyard privacy and large wide open side and back yard. Lovingly maintained bright well-lit open floor plan, with gorgeous hardwood floors throughout the entire first floor. Main level offers a beautiful updated modern kitchen with 42 inch cabinets, granite countertops, stainless steel appliances & recessed lighting. Sit by the wood burning fireplace in the family room in winter, and enjoy the extra-large deck for al fresco dining and lovely backyard views in Spring/Summer. A separate dining area & an updated half bath completes the main level. The upper level features a large master bedroom with a walk in closet, master bath with a soak in tub, and stall shower. Tired of looking at tiny secondary bedrooms? Check out the size of the two additional bedrooms in this home! Plenty of closet space in the rooms, a full hall bath and convenient upstairs laundry room. And don't forget to check out the basement, which could easily be finished and can be used for storage until then. Maintenance free living at it best, Home Owners Association covers Exterior Building Maintenance /Roof, Snow Removal up to your door & Lawn Care including your Gardens. Evian amenities include a pool, playground & tennis courts. Ask for the Home, Termite and Radon Pre-Inspections. The best part about this popular neighborhood is that it is centrally located - shopping, movie theatre, restaurants, gym, library and the mall all right around the corner. Located in the popular West Chester School District. Great location with easy access to Rt. 30, Rt. 202 Rt. 100, Rt. and Rt. 113 for convenient office commutes. Less than a 5 min drive to the train station for a Philadelphia commute, or to catch the Amtrak into NY city. Only a 15 minute drive from Marsh Creek lake and park and trails where you can enjoy walking, biking, boating and other activities. Doesn't get much better than this. Check it out before it is gone!
Location
State PA
County Chester
Area West Whiteland Twp (10341)
Zoning R10
Direction East
Rooms
Other Rooms Living Room, Dining Room, Primary Bedroom, Bedroom 2, Bedroom 3, Kitchen, Basement, Primary Bathroom, Full Bath, Half Bath
Basement Full
Interior
Interior Features Floor Plan - Open, Stall Shower, Walk-in Closet(s), Wood Floors, Sprinkler System, Ceiling Fan(s)
Hot Water Electric
Heating Forced Air
Cooling Central A/C
Flooring Hardwood
Fireplaces Number 1
Fireplace Y
Heat Source Natural Gas
Laundry Upper Floor
Exterior
Parking Features Garage - Front Entry, Inside Access, Garage Door Opener
Garage Spaces 3.0
Amenities Available Pool - Outdoor, Tennis Courts
Water Access N
Roof Type Shingle
Accessibility None
Attached Garage 1
Total Parking Spaces 3
Garage Y
Building
Story 2
Sewer Public Sewer
Water Public
Architectural Style Traditional
Level or Stories 2
Additional Building Above Grade, Below Grade
New Construction N
Schools
Elementary Schools Mary C. Howse
Middle Schools Peirce
High Schools Henderson
School District West Chester Area
Others
HOA Fee Include Common Area Maintenance,Ext Bldg Maint,Lawn Maintenance,Pool(s),Snow Removal
Senior Community No
Tax ID 41-04 -0275
Ownership Fee Simple
SqFt Source Assessor
Special Listing Condition Standard
Read Less Info
Want to know what your home might be worth? Contact us for a FREE valuation!

Our team is ready to help you sell your home for the highest possible price ASAP

Bought with Shanlin Song • Keller Williams Real Estate -Exton







