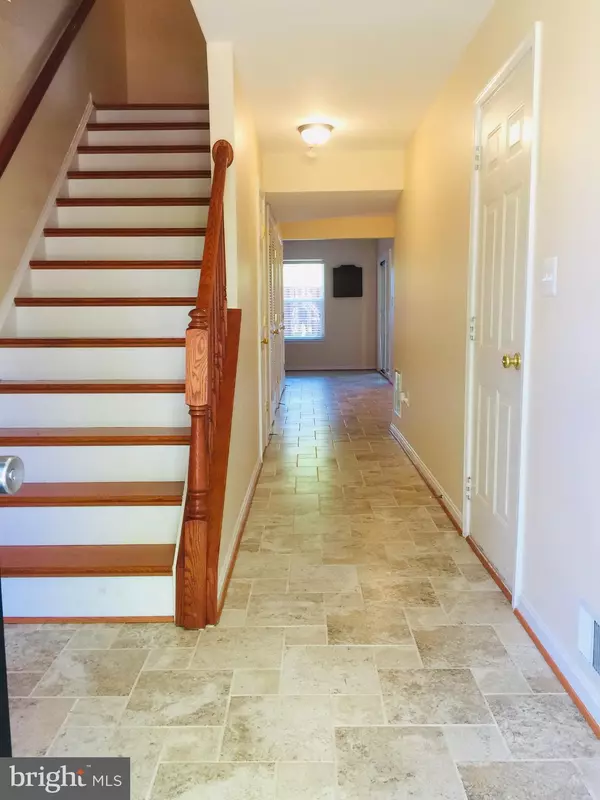$381,000
$379,900
0.3%For more information regarding the value of a property, please contact us for a free consultation.
3 Beds
4 Baths
2,149 SqFt
SOLD DATE : 06/05/2020
Key Details
Sold Price $381,000
Property Type Townhouse
Sub Type Interior Row/Townhouse
Listing Status Sold
Purchase Type For Sale
Square Footage 2,149 sqft
Price per Sqft $177
Subdivision Sheffield Manor
MLS Listing ID VAPW493932
Sold Date 06/05/20
Style Colonial
Bedrooms 3
Full Baths 2
Half Baths 2
HOA Fees $84/mo
HOA Y/N Y
Abv Grd Liv Area 1,600
Originating Board BRIGHT
Year Built 2002
Annual Tax Amount $3,870
Tax Year 2020
Lot Size 1,634 Sqft
Acres 0.04
Property Description
Absolutely Stunning townhome in the heart of Bristow. 3 bedroom, 2 full bathrooms and 2 half baths. House is fully remodeled. Tile floor in basement, hardwood floors from the stairs through the entire upper levels to include bedrooms and closets. ZERO Carpet. Recess Lighting in basement, living room and kitchen. Beautiful Crown Molding and Chair Railing. Spacious kitchen with granite counter tops, mocha cabinets, stainless steel refrigerator. Well maintained AC/Heat system, Smart Thermostat, New Timberline HD Roof, under 3 years. Cozy deck that oversees massive grass area and woods. Private patio surrounded by fully-fenced yard. Short drive to Wegmans, Regal Theater, Firebirds, local wineries and breweries. Roughly a 5 minute drive to 66 and the VRE Train Station. Zoned for the new High School currently under construction in Gainesville. Great middle and elementary schools. Enjoy the well maintained ball courts and relax by the pool in the summer. This gem will not last long, please call agent or co-agent with any questions.
Location
State VA
County Prince William
Zoning R6
Rooms
Basement Combination
Interior
Interior Features Chair Railings, Combination Dining/Living, Crown Moldings, Dining Area, Floor Plan - Open, Pantry, Upgraded Countertops, Walk-in Closet(s), Wood Floors, Recessed Lighting, Ceiling Fan(s)
Hot Water Natural Gas
Heating Forced Air
Cooling Central A/C
Flooring Hardwood, Ceramic Tile
Fireplaces Number 1
Fireplaces Type Gas/Propane
Equipment Built-In Microwave, Dishwasher, Dryer, ENERGY STAR Refrigerator, Icemaker, Stove, Washer
Fireplace Y
Appliance Built-In Microwave, Dishwasher, Dryer, ENERGY STAR Refrigerator, Icemaker, Stove, Washer
Heat Source Natural Gas
Laundry Lower Floor
Exterior
Exterior Feature Deck(s), Patio(s), Enclosed
Parking Features Garage - Front Entry, Garage Door Opener, Inside Access
Garage Spaces 4.0
Fence Fully
Amenities Available Basketball Courts, Club House, Common Grounds, Swimming Pool, Tennis Courts, Tot Lots/Playground, Other
Water Access N
View Garden/Lawn, Trees/Woods
Accessibility 2+ Access Exits
Porch Deck(s), Patio(s), Enclosed
Attached Garage 1
Total Parking Spaces 4
Garage Y
Building
Story 3
Sewer No Septic System
Water Public
Architectural Style Colonial
Level or Stories 3
Additional Building Above Grade, Below Grade
New Construction N
Schools
Elementary Schools Chris Yung
Middle Schools Gainesville
High Schools Unity Reed
School District Prince William County Public Schools
Others
Pets Allowed Y
HOA Fee Include Common Area Maintenance,Lawn Maintenance,Management,Pool(s),Road Maintenance,Snow Removal,Trash
Senior Community No
Tax ID 7596-04-0539
Ownership Fee Simple
SqFt Source Estimated
Acceptable Financing Cash, Conventional, FHA, VA
Listing Terms Cash, Conventional, FHA, VA
Financing Cash,Conventional,FHA,VA
Special Listing Condition Standard
Pets Allowed Dogs OK, Cats OK
Read Less Info
Want to know what your home might be worth? Contact us for a FREE valuation!

Our team is ready to help you sell your home for the highest possible price ASAP

Bought with Mukaram Ghani • RE/MAX Executives







