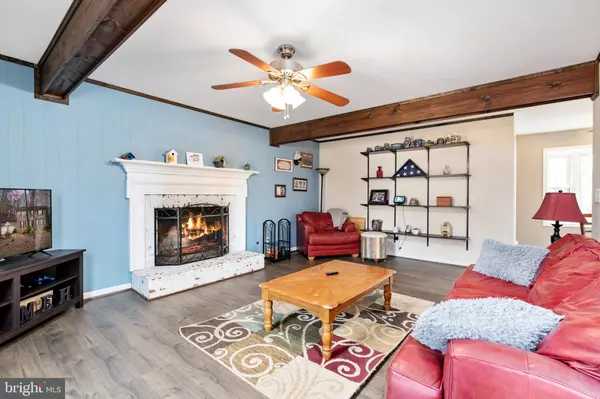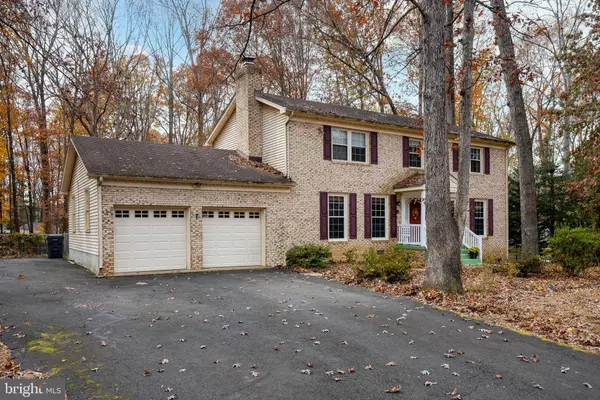$475,000
$464,900
2.2%For more information regarding the value of a property, please contact us for a free consultation.
4 Beds
3 Baths
2,288 SqFt
SOLD DATE : 12/17/2021
Key Details
Sold Price $475,000
Property Type Single Family Home
Sub Type Detached
Listing Status Sold
Purchase Type For Sale
Square Footage 2,288 sqft
Price per Sqft $207
Subdivision Rosedale
MLS Listing ID VAST2005122
Sold Date 12/17/21
Style Colonial
Bedrooms 4
Full Baths 2
Half Baths 1
HOA Y/N N
Abv Grd Liv Area 2,288
Originating Board BRIGHT
Year Built 1983
Annual Tax Amount $3,006
Tax Year 2021
Lot Size 1.046 Acres
Acres 1.05
Property Description
This cozy home is ready to be all YOURS! Wonderful Colonial on just over an acre in a peaceful, scenic neighborhood! Large, fenced-in backyard-great for summer barbecues or fall bonfire nights. Spacious rooms all throughout entire home! Get ready for those cold winter nights by the fireplace & take in the beauty of the wood beams in the ceiling in family room. Brand NEW laminate flooring throughout family room, kitchen, and dining room...perfect for pets & quick clean-ups! NEW washer & dryer in laundry room which is right off main floor-how convenient! Granite countertops & NEW dishwasher recently installed in kitchen along with a large pantry with plenty of shelving! Dining room leads to french door out to the huge screened-in porch where you can enjoy your morning coffee! Brand NEW carpet all throughout upper level & tile flooring in upstairs bathrooms. Lots of closet & storage space in this home! NEW well tank recently installed in crawl space & NEW damper in chimney as well as a NEW cap on chimney. Home has gutter guards on exterior! **NO HOA** Close to shops, commuter lot, restaurants & I-95! Don't miss out on this wonderful home!
Location
State VA
County Stafford
Zoning A2
Rooms
Other Rooms Living Room, Dining Room, Primary Bedroom, Bedroom 2, Bedroom 3, Bedroom 4, Kitchen, Family Room, Laundry, Bathroom 2, Bathroom 3, Primary Bathroom
Interior
Interior Features Kitchen - Table Space, Dining Area, Kitchen - Eat-In, Chair Railings, Crown Moldings, Primary Bath(s), Window Treatments, Floor Plan - Traditional, Carpet, Ceiling Fan(s), Central Vacuum, Combination Dining/Living, Family Room Off Kitchen, Formal/Separate Dining Room, Intercom, Pantry, Tub Shower, Walk-in Closet(s)
Hot Water Electric
Heating Heat Pump(s)
Cooling Ceiling Fan(s), Central A/C
Flooring Carpet, Laminate Plank, Slate, Tile/Brick
Fireplaces Number 1
Fireplaces Type Mantel(s), Brick, Wood
Equipment Dishwasher, Dryer, Exhaust Fan, Icemaker, Oven/Range - Electric, Washer, Refrigerator, Built-In Microwave, Central Vacuum, Intercom, Water Heater
Fireplace Y
Appliance Dishwasher, Dryer, Exhaust Fan, Icemaker, Oven/Range - Electric, Washer, Refrigerator, Built-In Microwave, Central Vacuum, Intercom, Water Heater
Heat Source Electric
Laundry Has Laundry, Main Floor
Exterior
Exterior Feature Deck(s), Screened, Patio(s)
Parking Features Garage - Front Entry, Garage Door Opener
Garage Spaces 2.0
Fence Fully
Water Access N
View Trees/Woods
Roof Type Shingle
Street Surface Paved
Accessibility None
Porch Deck(s), Screened, Patio(s)
Road Frontage State
Attached Garage 2
Total Parking Spaces 2
Garage Y
Building
Lot Description Backs to Trees, Front Yard, Trees/Wooded
Story 2
Foundation Crawl Space
Sewer Septic Exists
Water Well
Architectural Style Colonial
Level or Stories 2
Additional Building Above Grade, Below Grade
Structure Type Beamed Ceilings,Dry Wall
New Construction N
Schools
Elementary Schools Margaret Brent
Middle Schools Ag Wright
High Schools Mountain View
School District Stafford County Public Schools
Others
Senior Community No
Tax ID 18-G-10- -114
Ownership Fee Simple
SqFt Source Assessor
Security Features Carbon Monoxide Detector(s),Smoke Detector
Acceptable Financing Cash, Conventional, FHA, VA, VHDA
Horse Property N
Listing Terms Cash, Conventional, FHA, VA, VHDA
Financing Cash,Conventional,FHA,VA,VHDA
Special Listing Condition Standard
Read Less Info
Want to know what your home might be worth? Contact us for a FREE valuation!

Our team is ready to help you sell your home for the highest possible price ASAP

Bought with Brittany L Sims • KW United







