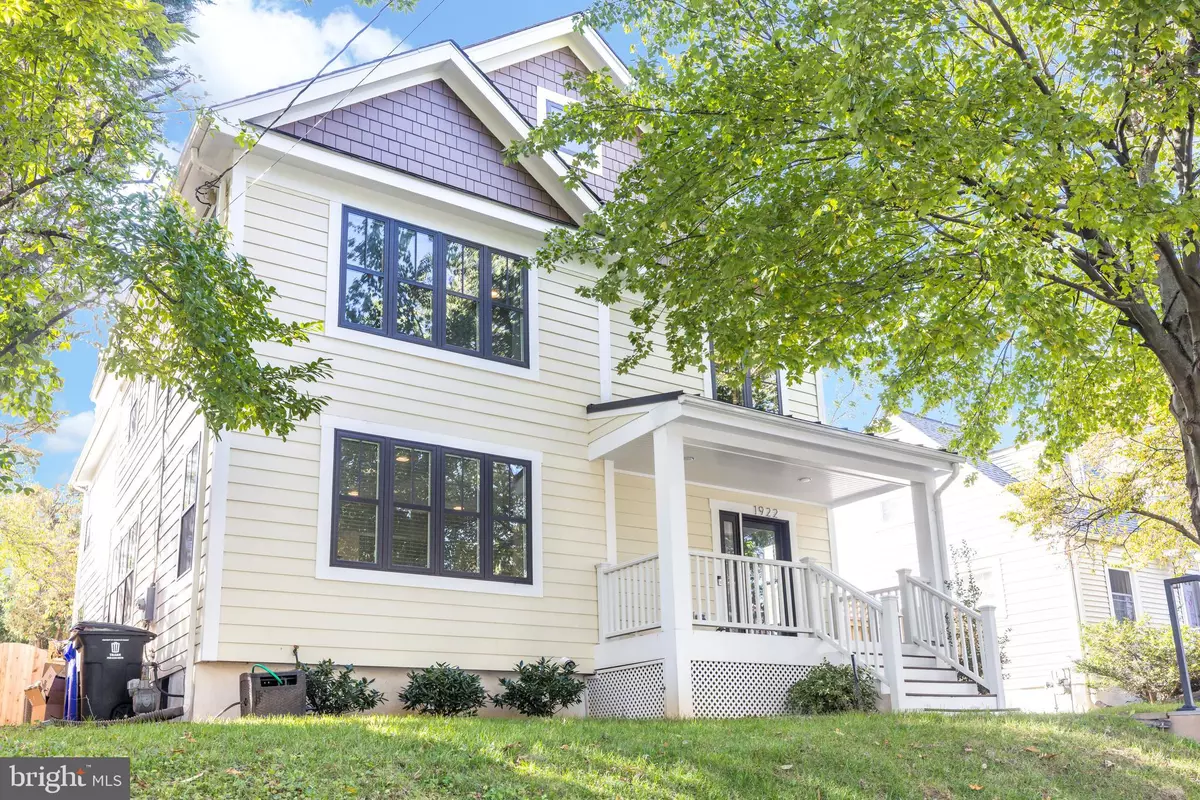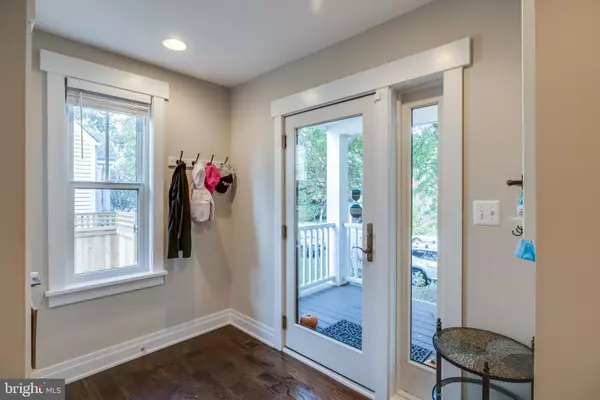$1,399,000
$1,399,000
For more information regarding the value of a property, please contact us for a free consultation.
5 Beds
5 Baths
3,578 SqFt
SOLD DATE : 12/15/2020
Key Details
Sold Price $1,399,000
Property Type Single Family Home
Sub Type Detached
Listing Status Sold
Purchase Type For Sale
Square Footage 3,578 sqft
Price per Sqft $391
Subdivision Parkhurst
MLS Listing ID VAAR170974
Sold Date 12/15/20
Style Craftsman
Bedrooms 5
Full Baths 4
Half Baths 1
HOA Y/N N
Abv Grd Liv Area 2,858
Originating Board BRIGHT
Year Built 1940
Annual Tax Amount $12,186
Tax Year 2020
Lot Size 5,811 Sqft
Acres 0.13
Property Description
Completely remodeled 4 LVL | 5BDR | 4.5 BA | 4055 SQFT single family home in Arlington. Natural light fills every corner of the open floor plan.Chef-grade kitchen with top of the line Kitchen Aid appliances, 3 ovens, 2 dishwashers, stainless steel farmhouse sink, beautiful mosaic tile backsplash, Quartz counters, and EXTRA large island!The main floor also has a convenient bedroom or optional office space and 1.5 bathrooms, perfect for guests! Upstairs there is a spacious owners suite with a generous walk-in closet and spa-like bath with double sinks, extra-large glass shower, and stylish tiling. Huge fully finished attic makes a great bonus room. The fully finished basement features a full newly remodeled bathroom with luxury vinyl plank floors making this the perfect space for entertainment, rec room, or at-home gym. This is in prime Arlington location just steps from the Westover shops, Parkhurst Park, and more! A commuters dream with easy access to route 66, Lee Hwy, and Orange Line Metro.
Location
State VA
County Arlington
Zoning R-6
Rooms
Basement Other
Main Level Bedrooms 1
Interior
Hot Water Natural Gas
Heating Forced Air
Cooling Central A/C
Equipment Built-In Microwave, Dishwasher, Disposal, Dryer, Icemaker, Refrigerator
Appliance Built-In Microwave, Dishwasher, Disposal, Dryer, Icemaker, Refrigerator
Heat Source Natural Gas
Exterior
Water Access N
Accessibility Other
Garage N
Building
Story 4
Sewer Public Sewer
Water Public
Architectural Style Craftsman
Level or Stories 4
Additional Building Above Grade, Below Grade
New Construction N
Schools
Elementary Schools Tuckahoe
Middle Schools Swanson
High Schools Yorktown
School District Arlington County Public Schools
Others
Senior Community No
Tax ID 10-019-009
Ownership Fee Simple
SqFt Source Assessor
Special Listing Condition Standard
Read Less Info
Want to know what your home might be worth? Contact us for a FREE valuation!

Our team is ready to help you sell your home for the highest possible price ASAP

Bought with Brian D MacMahon • Redfin Corporation







