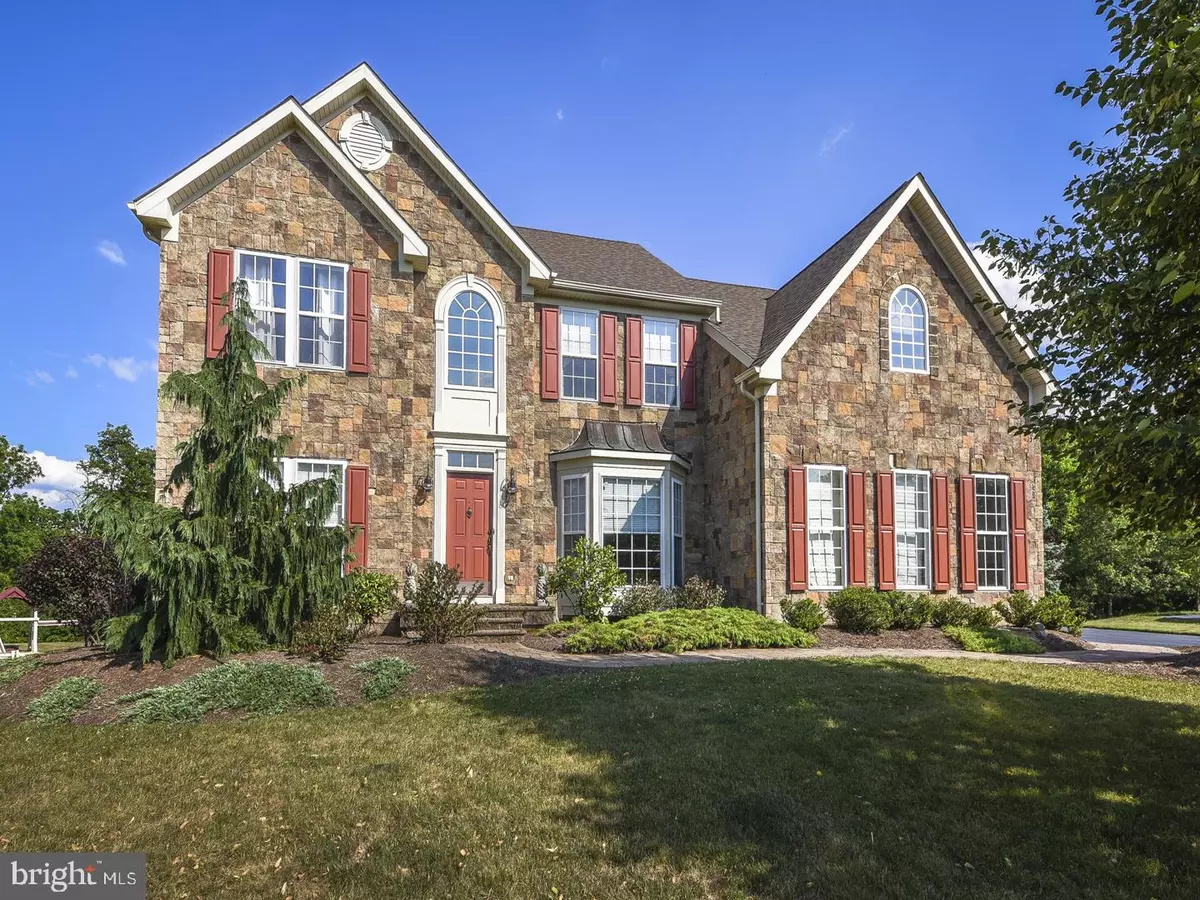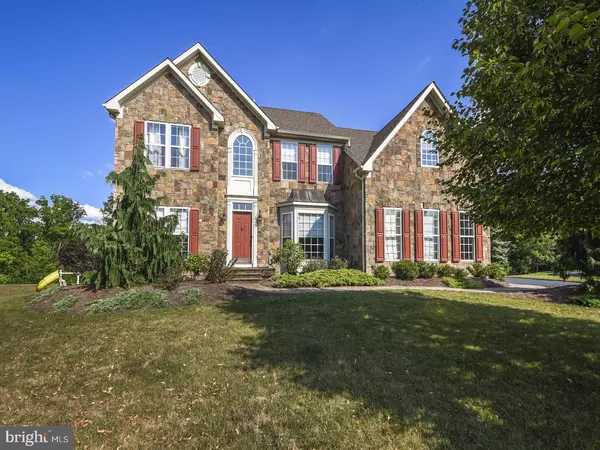$605,000
$600,000
0.8%For more information regarding the value of a property, please contact us for a free consultation.
4 Beds
4 Baths
5,630 SqFt
SOLD DATE : 09/09/2020
Key Details
Sold Price $605,000
Property Type Single Family Home
Sub Type Detached
Listing Status Sold
Purchase Type For Sale
Square Footage 5,630 sqft
Price per Sqft $107
Subdivision Salford Meadows
MLS Listing ID PAMC656054
Sold Date 09/09/20
Style Colonial
Bedrooms 4
Full Baths 3
Half Baths 1
HOA Fees $76/qua
HOA Y/N Y
Abv Grd Liv Area 4,630
Originating Board BRIGHT
Year Built 2005
Annual Tax Amount $11,523
Tax Year 2020
Lot Size 0.349 Acres
Acres 0.35
Lot Dimensions 71.00 x 0.00
Property Description
Welcome Home! The original owner presents true pride-in-ownership with this stately 2-story Stone front single-family home nestled on a premium cul-de-sac lot in desirable "Salford Meadows" community! Curb appeal is apparent from the onset as you approach the impeccably maintained landscaping and manicured lawn. Stone paver walkway from the driveway to the front door welcomes you into the dramatic 2-story foyer entrance complete with crown molding and hand-scraped hickory hardwood flooring. The Living Room boasts elegant crown molding and is the perfect backdrop for entertaining. This fabulous kitchen is any chef's dream, boasting granite countertops, tumbled marble backsplash, large center island, double undermounted kitchen sink, hand-scraped hickory hardwood flooring, double wall oven, 5-burner gas cook top, stainless steel refrigerator, dishwasher and microwave, plus a pantry and recessed lighting! The Morning Room sets the tone for relaxation, boasting a Southern exposure, vaulted ceiling, hand-scraped hickory hardwood flooring, custom plantation shutters, skylights and French door leading to a spacious ipe Brazilian Hardwood Deck with vinyl rails and cedar facia! The Dining room, complete with elegant chair rail, crown molding, tray ceiling and a lovely bay window, offers space for more formal entertaining. Many cozy evenings will be enjoyed in the spacious Family room, complete with vaulted ceiling, magnificent stone floor-to-ceiling gas fireplace, ceiling fan and convenient back stairs leading to the 2nd fl. Glass French doors lead into the Office, complete with 2 built-in desks, shelving and storage cabinets, which will make working from home more enjoyable! Doing chores will be a breeze in the 1st fl. Laundry Room with laundry tub & large storage closet. This room also leads to the 2-car side garage. A conveniently placed Power room with a vestal bowl sink and hickory hardwood flooring completes the 1st fl. living space. Dramatic double-door entrance into the Spacious Master Bedroom Suite boasting a tray ceiling, comfortable sitting area, recessed lighting, and a generously sized walk-in closet complete with built-in shelves, drawers and even a hamper! Master Bath offers elegant ceramic tile flooring soaking tub, ceramic tiled stall shower, double vanity sinks, linen closet & separate toilet closet. There are 3 additional nicely sized Bedrooms, all with ample closet space. Hall Bathroom offers double vanity sinks, and ceramic tiled tub/shower combination. But wait there's more...the finished walk-out Basement adds even more living space! You will enjoy entertaining in this spacious area, featuring surround sound speakers, built-in shelves, recessed lighting and a custom bar complete with storage cabinets! This space also boasts a full Bathroom with a ceramic tile floor, pedestal sink & tub/shower combination! All this, plus an unfinished area to meet all your storage needs! Step outside through the sliding glass doors where you will enter your own personal and private paradise...a large stone paver patio leads to the custom heated pool complete with water features and sun deck! The pool depth is 3' to 9' and stone pavers surround the pool. There is also a swing set for the kids and a separate hot tub to relax in! This is the absolute perfect retreat for outdoor enjoyment with friends and family! Some additional amenities of this magnificent home include 9' ceilings on the 1st fl., crown molding in 2nd fl. hallway, 2-zoned high-efficiency HVAC and 2-car side garage! 7 miles of walking trails throughout the neighborhood offering sunshine and fresh air, and lead to Oak Ridge Elementary School, Indian Valley Middle School and even Henning's Supermarket. This home is just a short drive to the Village of Skippack with its quaint boutiques, dining and entertainment. All this, plus being ideally located near major arteries including Lansdale entrance of the PA Turnpike, truly makes this property "Home Sweet Home"!
Location
State PA
County Montgomery
Area Lower Salford Twp (10650)
Zoning R1
Rooms
Other Rooms Living Room, Dining Room, Primary Bedroom, Sitting Room, Bedroom 2, Bedroom 3, Bedroom 4, Kitchen, Family Room, Basement, Breakfast Room, Laundry, Office, Primary Bathroom
Basement Full, Partially Finished, Heated, Poured Concrete, Shelving, Sump Pump, Walkout Level
Interior
Interior Features Breakfast Area, Built-Ins, Carpet, Ceiling Fan(s), Chair Railings, Crown Moldings, Dining Area, Double/Dual Staircase, Family Room Off Kitchen, Floor Plan - Open, Formal/Separate Dining Room, Kitchen - Eat-In, Kitchen - Gourmet, Kitchen - Island, Primary Bath(s), Pantry, Recessed Lighting, Skylight(s), Soaking Tub, Stall Shower, Store/Office, Tub Shower, Upgraded Countertops, Walk-in Closet(s), Wet/Dry Bar, WhirlPool/HotTub, Wine Storage, Wood Floors
Hot Water Natural Gas
Heating Forced Air
Cooling Central A/C
Flooring Hardwood, Ceramic Tile, Carpet, Vinyl
Fireplaces Number 1
Equipment Built-In Microwave, Cooktop, Dishwasher, Disposal, Dryer, Extra Refrigerator/Freezer, Oven - Double, Oven - Wall, Oven/Range - Gas, Refrigerator, Stainless Steel Appliances, Washer, Water Heater
Appliance Built-In Microwave, Cooktop, Dishwasher, Disposal, Dryer, Extra Refrigerator/Freezer, Oven - Double, Oven - Wall, Oven/Range - Gas, Refrigerator, Stainless Steel Appliances, Washer, Water Heater
Heat Source Natural Gas
Laundry Main Floor
Exterior
Exterior Feature Deck(s)
Parking Features Garage - Side Entry, Garage Door Opener, Inside Access
Garage Spaces 8.0
Pool In Ground, Heated, Filtered
Utilities Available Cable TV, Electric Available, Natural Gas Available, Phone, Sewer Available, Water Available
Water Access N
Roof Type Pitched,Shingle
Accessibility None
Porch Deck(s)
Attached Garage 2
Total Parking Spaces 8
Garage Y
Building
Story 2
Foundation Concrete Perimeter
Sewer Public Sewer
Water Public
Architectural Style Colonial
Level or Stories 2
Additional Building Above Grade, Below Grade
New Construction N
Schools
Elementary Schools Oak Ridge
Middle Schools Indian Valley
High Schools Souderton Area Senior
School District Souderton Area
Others
HOA Fee Include Common Area Maintenance,Snow Removal,Trash
Senior Community No
Tax ID 50-00-00654-025
Ownership Fee Simple
SqFt Source Assessor
Security Features Security System,Smoke Detector
Acceptable Financing Cash, Conventional
Listing Terms Cash, Conventional
Financing Cash,Conventional
Special Listing Condition Standard
Read Less Info
Want to know what your home might be worth? Contact us for a FREE valuation!

Our team is ready to help you sell your home for the highest possible price ASAP

Bought with Amy L Sullivan • Keller Williams Main Line







