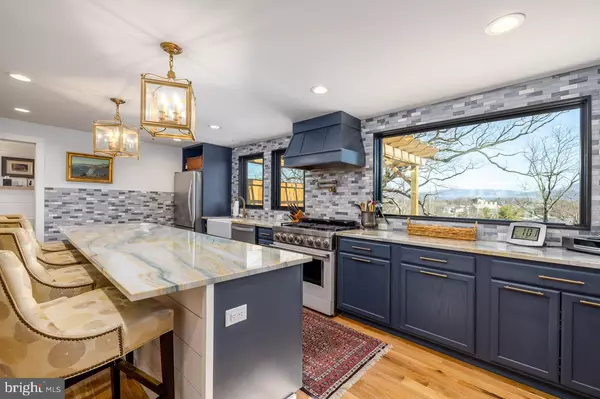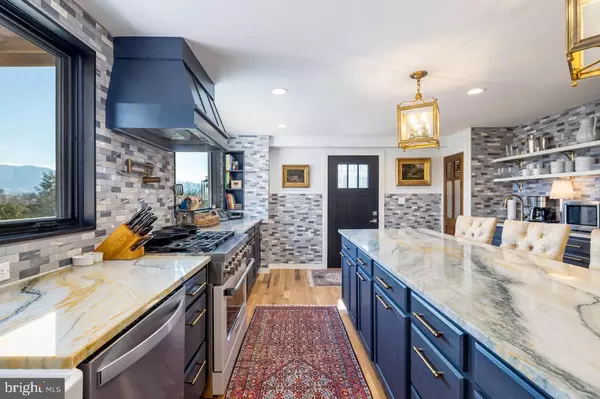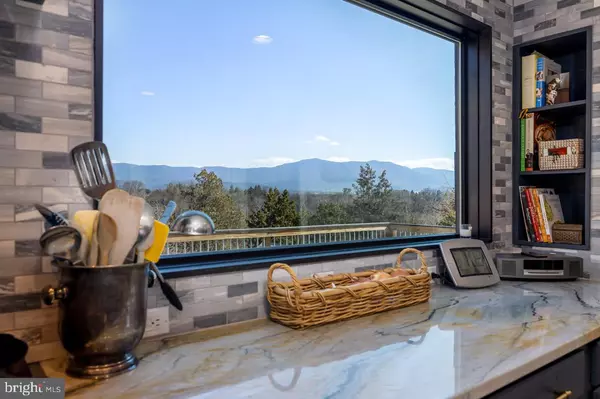$568,000
$549,900
3.3%For more information regarding the value of a property, please contact us for a free consultation.
3 Beds
3 Baths
3,651 SqFt
SOLD DATE : 04/29/2022
Key Details
Sold Price $568,000
Property Type Single Family Home
Sub Type Detached
Listing Status Sold
Purchase Type For Sale
Square Footage 3,651 sqft
Price per Sqft $155
Subdivision None Available
MLS Listing ID VAPA2000870
Sold Date 04/29/22
Style Other
Bedrooms 3
Full Baths 2
Half Baths 1
HOA Y/N N
Abv Grd Liv Area 2,526
Originating Board BRIGHT
Year Built 1915
Annual Tax Amount $1,929
Tax Year 2021
Lot Size 0.360 Acres
Acres 0.36
Property Description
The best of both Town & Country awaits at the top of one of Lurays most beautiful, and desirable streets. Under the direction and supervision of a nationally-published design team, this home underwent a "to-the-studs" renovation in 2020 with attention given to every necessary luxury. Starting in the spacious, 21 gourmet kitchen with dual dishwashers, separate wet bar and walk-in pantry, you look out over the expansive, custom built and reinforced Trex deck with pergola-covered dining space to 180 degree, unobstructed easterly views of the Massanutten mountains. Enjoy your coffee as you watch dramatic sunrises and hear the birds chirp as they fly over the Hawksbill Creek and trail that borders the property. Walk on French brushed oak floors as you usher guests to the generous living room with high ceilings and large windows. On the way, pass the dining room installed with a reclaimed and customized antique stained glass window, then retire to the cozy den fitted with built-in bookcases, a media center and Vermont Castings wood stove. Upstairs your primary suite awaits with its private bath, fitted with separate sinks, a large shower and generous walk-in closet. Youll notice all the interior doors are oversized, solid and heavy with commercial-grade, custom hardware. Across and down the hall is a full laundry and two cheerful guest roomsone is paired with a gorgeous full bath with spectacular views of the mountains. Want more? Take a trip downstairs and see your second full-laundry, large storage rooms, water softener and cozy, quiet and insulated media room. Before you go to bed, take your dogs out to the fenced yard landscaped with low-maintenance roses, hydrangea, laurels and grasses. Forget about a renovation budget because this house is finished to PERFECTION! Only 2 hours from DC and NOVA.
Location
State VA
County Page
Zoning R2
Rooms
Basement Connecting Stairway, Improved, Heated, Outside Entrance, Partially Finished, Walkout Level
Interior
Interior Features Breakfast Area, Built-Ins, Combination Dining/Living, Crown Moldings, Kitchen - Island, Pantry, Primary Bath(s), Walk-in Closet(s), Wet/Dry Bar, Wood Stove
Hot Water Electric
Heating Heat Pump(s), Wood Burn Stove
Cooling Central A/C
Flooring Ceramic Tile, Carpet
Fireplaces Number 1
Fireplaces Type Flue for Stove, Wood
Equipment Dishwasher, Refrigerator, Oven/Range - Gas, Microwave, Washer, Dryer
Furnishings No
Fireplace Y
Window Features Energy Efficient,Insulated
Appliance Dishwasher, Refrigerator, Oven/Range - Gas, Microwave, Washer, Dryer
Heat Source Electric, Wood
Laundry Basement, Upper Floor
Exterior
Exterior Feature Deck(s), Porch(es)
Garage Spaces 2.0
Fence Partially, Rear
Utilities Available Cable TV Available, Phone Available, Propane
Water Access N
View Creek/Stream, Mountain, Panoramic, Scenic Vista, Valley
Roof Type Metal
Street Surface Paved
Accessibility None
Porch Deck(s), Porch(es)
Total Parking Spaces 2
Garage N
Building
Lot Description Landscaping
Story 3
Foundation Block
Sewer Public Sewer
Water Public
Architectural Style Other
Level or Stories 3
Additional Building Above Grade, Below Grade
Structure Type Dry Wall,High
New Construction N
Schools
School District Page County Public Schools
Others
Senior Community No
Tax ID 42A10 A 119
Ownership Fee Simple
SqFt Source Estimated
Special Listing Condition Standard
Read Less Info
Want to know what your home might be worth? Contact us for a FREE valuation!

Our team is ready to help you sell your home for the highest possible price ASAP

Bought with Crystal Stoneberger Mathews • Skyline Team Real Estate







