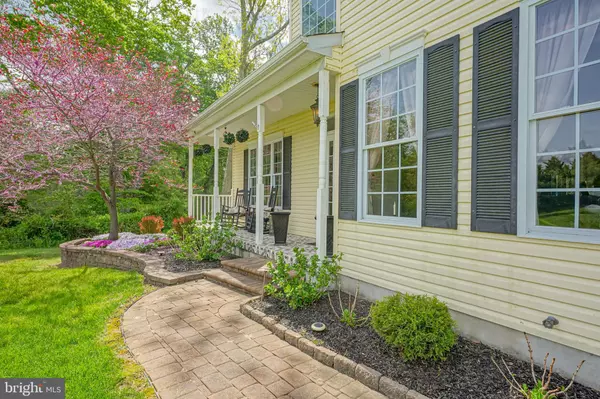$700,000
$675,000
3.7%For more information regarding the value of a property, please contact us for a free consultation.
4 Beds
4 Baths
3,407 SqFt
SOLD DATE : 08/05/2022
Key Details
Sold Price $700,000
Property Type Single Family Home
Sub Type Detached
Listing Status Sold
Purchase Type For Sale
Square Footage 3,407 sqft
Price per Sqft $205
Subdivision Blue Spruce Estates
MLS Listing ID NJGL2015776
Sold Date 08/05/22
Style Traditional
Bedrooms 4
Full Baths 2
Half Baths 2
HOA Y/N N
Abv Grd Liv Area 3,407
Originating Board BRIGHT
Year Built 2004
Annual Tax Amount $14,472
Tax Year 2021
Lot Size 1.020 Acres
Acres 1.02
Lot Dimensions 0.00 x 0.00
Property Description
LOCATION ! LOCATION! LOCATION!.. This Outstanding 4 bedroom is located in the desirable Blue Spruce Estates nestled in a Cul-de-sac on an acre lot. This home is pristine throughout boasting an open floor plan, sunlight bursting throughtout and freshly painted. (A decorator's delight) First floor offers a study just off the foyer, Formal living and Dining Room, spacious Kitchen with center island, walk in pantry, stainless steel appliances and breakfast area. Family Room hosts a custom decorative wood wall with a custom fireplace, granite surround and wood mantel. Sliding door leads to a massive maintenance free deck overlooking magnifcent grounds. Aside from the 2-car garage is a detached 3rd garage which was custom built with electric, a 2nd floor loft which can be a multi purpose room. The 2nd floor features a huge Master Suite with a massive walk in closet (his and hers), Master bathroom with a corner soaking tub, separate shower and double sink. Three addtional spacious bedrooms are on the 2nd floor with plenty of closet space.
Last but not least the basement is a huge bonus offering additional 1200 sq. ft. including a kitchenette and Bar, craft room and an abundance of space. There is more than enough sq.footage for a family room, gym and game room. All light fixtures and window treatments are included. (Lots for sale if interested e.g. furniture, excercise equipment, weights & more) You can make this yours.....Welcome home!!!!
Location
State NJ
County Gloucester
Area Woolwich Twp (20824)
Zoning RES
Rooms
Basement Fully Finished
Interior
Interior Features Attic, Carpet, Ceiling Fan(s), Crown Moldings, Family Room Off Kitchen, Floor Plan - Open, Formal/Separate Dining Room, Kitchen - Eat-In, Kitchen - Island, Pantry, Recessed Lighting, Stall Shower, Tub Shower, Window Treatments
Hot Water Natural Gas
Heating Forced Air
Cooling Central A/C
Fireplaces Type Mantel(s)
Fireplace Y
Heat Source Natural Gas
Exterior
Parking Features Garage - Side Entry, Garage Door Opener, Built In, Other
Garage Spaces 3.0
Utilities Available Cable TV, Under Ground
Water Access N
Roof Type Shingle
Accessibility None
Attached Garage 2
Total Parking Spaces 3
Garage Y
Building
Lot Description Cul-de-sac, Landscaping, Open, Backs - Open Common Area
Story 2
Foundation Concrete Perimeter
Sewer On Site Septic
Water Well
Architectural Style Traditional
Level or Stories 2
Additional Building Above Grade, Below Grade
New Construction N
Schools
School District Kingsway Regional High
Others
Pets Allowed Y
Senior Community No
Tax ID 24-00056-00005 14
Ownership Fee Simple
SqFt Source Assessor
Acceptable Financing Cash, Conventional
Listing Terms Cash, Conventional
Financing Cash,Conventional
Special Listing Condition Standard
Pets Allowed No Pet Restrictions
Read Less Info
Want to know what your home might be worth? Contact us for a FREE valuation!

Our team is ready to help you sell your home for the highest possible price ASAP

Bought with George J Kelly • Keller Williams Realty - Cherry Hill







